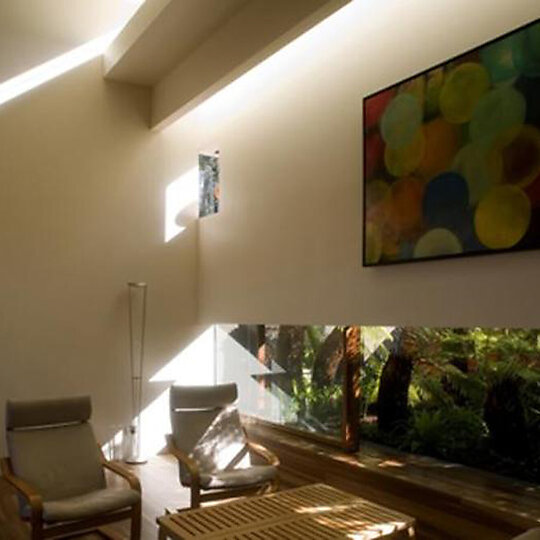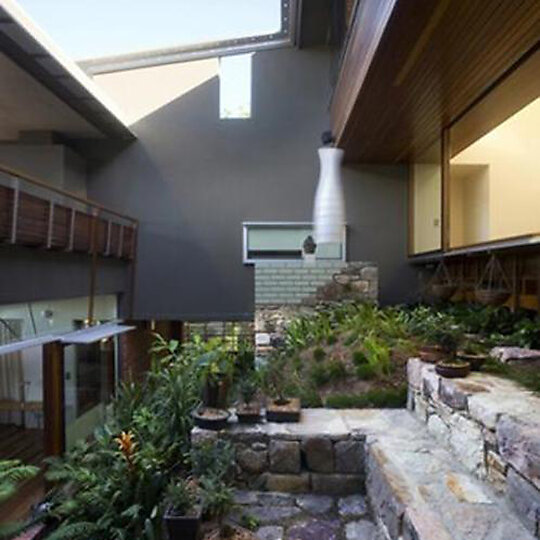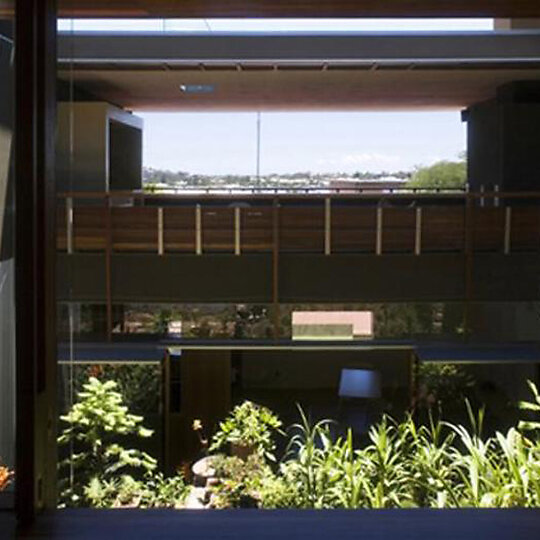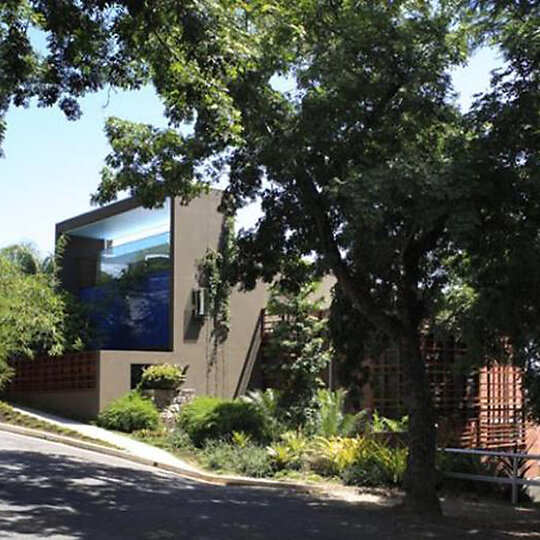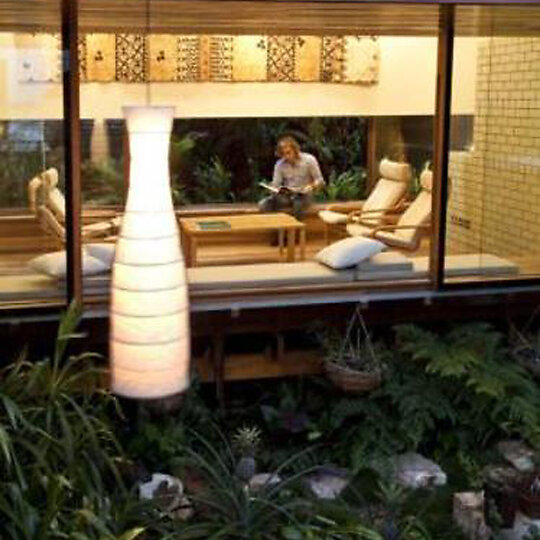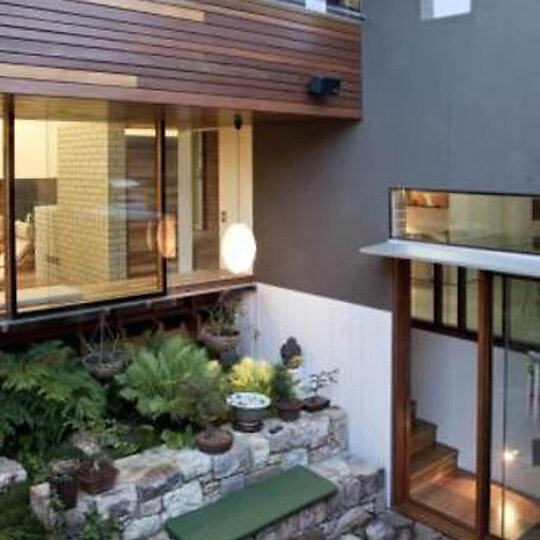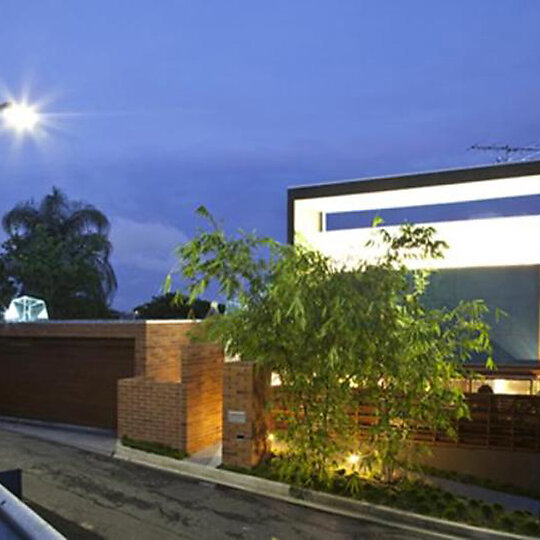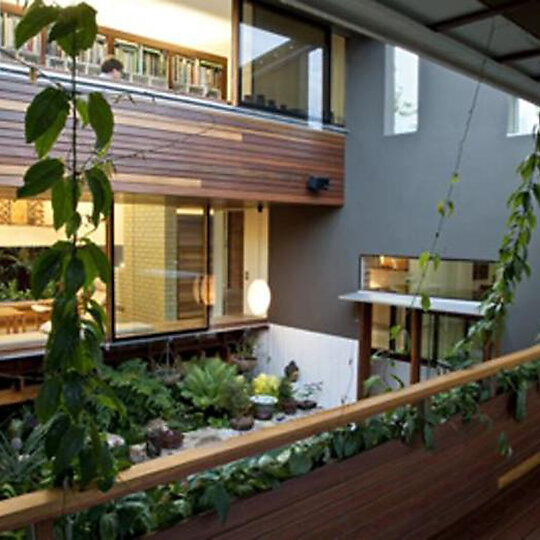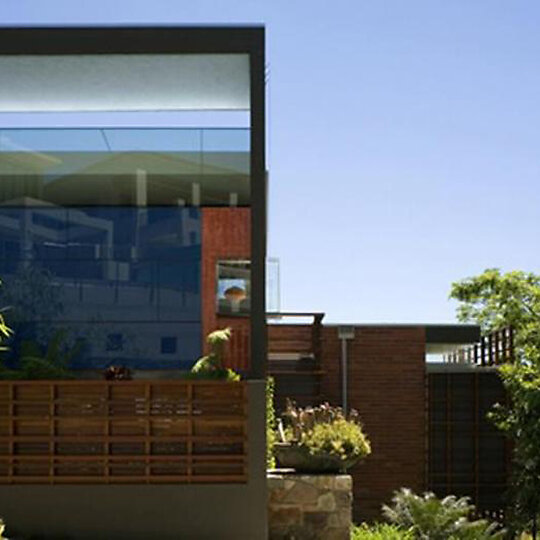2011 Gallery
Winner: New House over 200 square metres
Donovan Hill for Z House
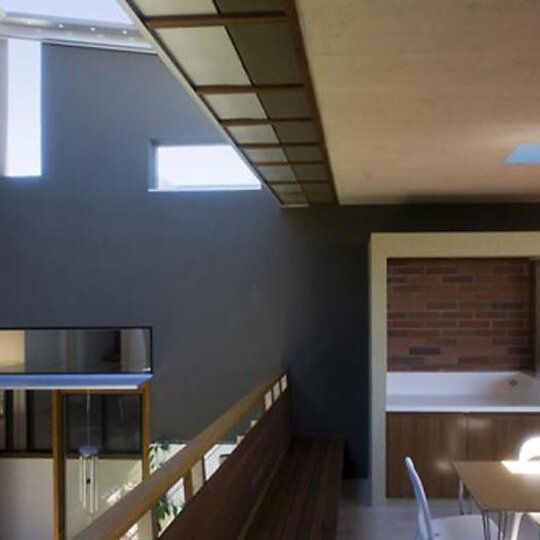
Jury Citation
This intriguing hillside house has a spatial dexterity and a carefully composed and realized materiality, but it is the experience of the house as a piece of the landscape that captures the imagination. The backdrop to daily life here is a lush, cultivated courtyard garden, the garrulous subtropical vegetation that threatens to engulf the building and curated views into the surrounds. Each of these landscape conditions are drawn into the composition. The planning of the house is both poetic and utilitarian. Arrayed around the central courtyard, each of the rooms, be they indoor or outdoor, captures and borrows from the landscape. From the intimacy of the front sitting room, the space literally folds out across the courtyard, through the outdoor room and off into the distance. Seen from the street, the mass is slung low, seemingly hewn from the terrain. Rising above this is a civic-scaled portal that projects up to frame views and offer glimpses of life within. This is a building that celebrates the house as a fragment of the city. For further coverage see Houses 78. From the Houses Awards jury.
