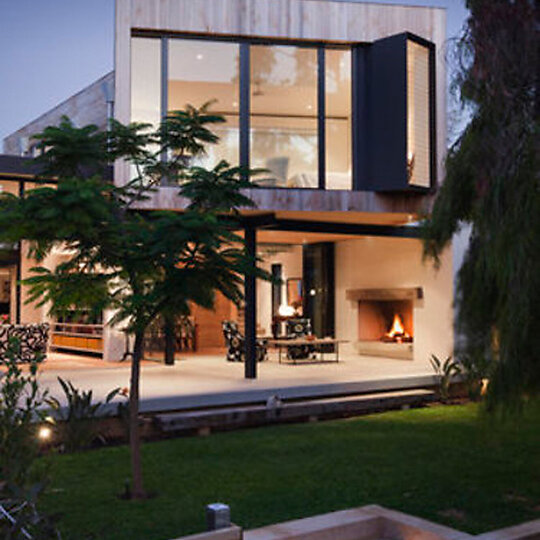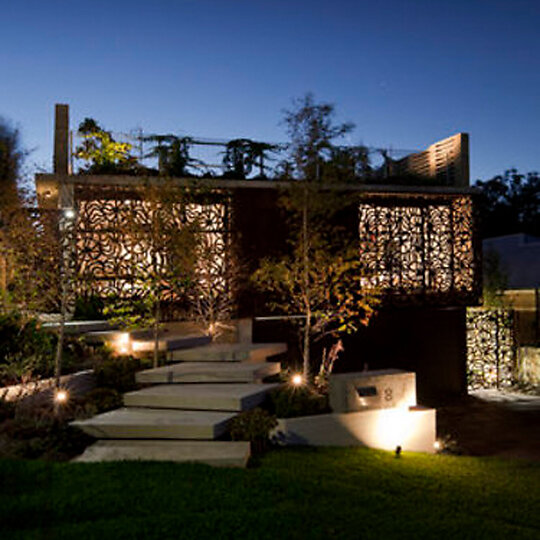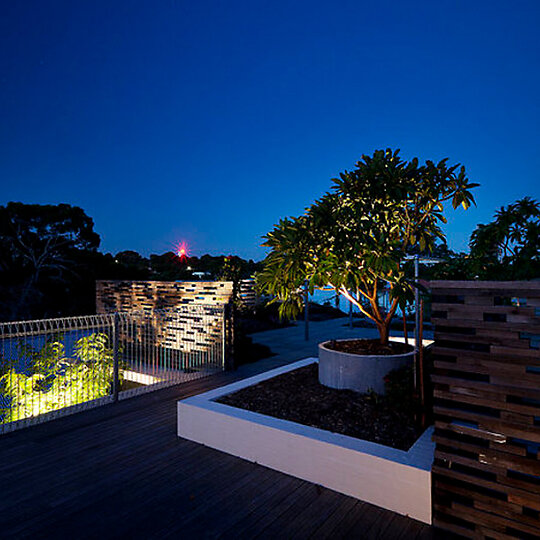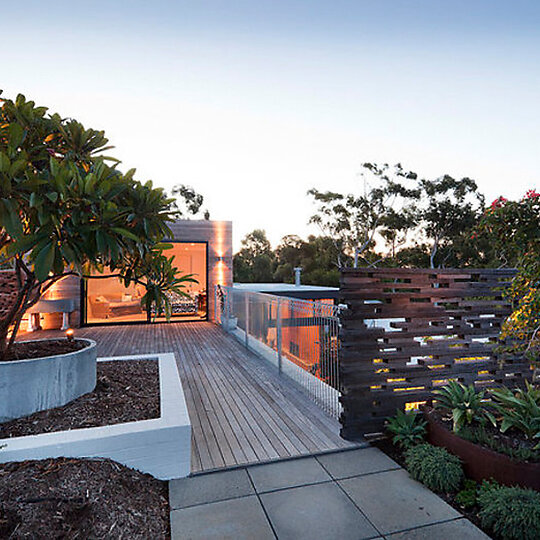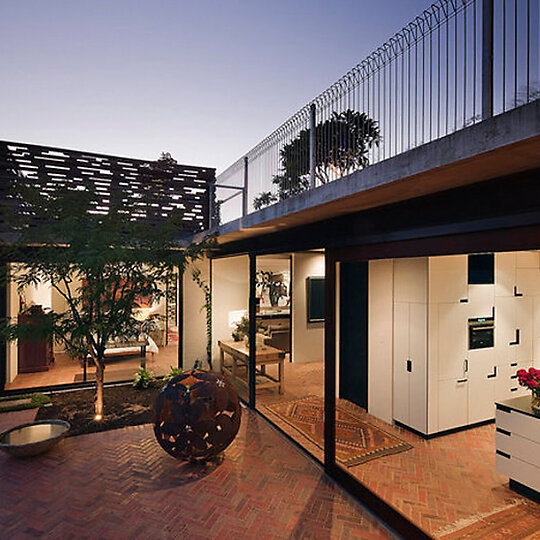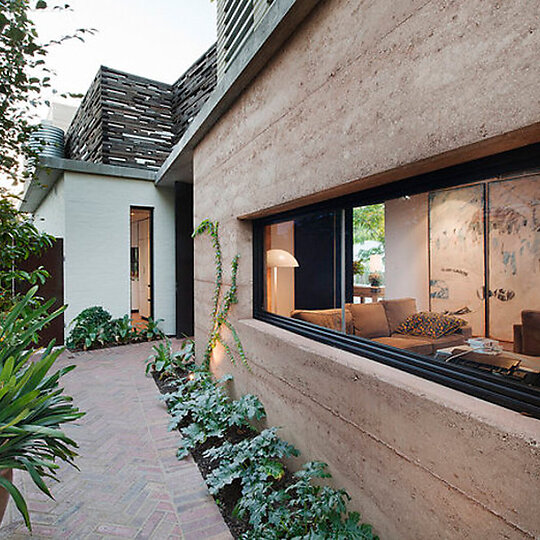2012 Gallery
Winner: Garden or Landscape
Ariane Prevost Architect for Marimekko House
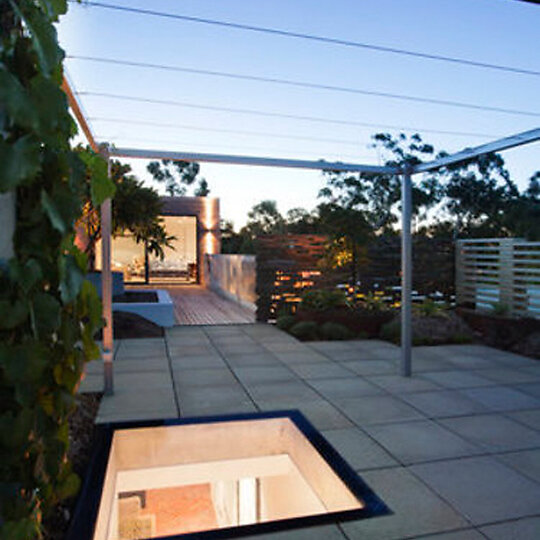
Jury Citation
This family home speaks of the way great outdoor spaces can enrich domestic life. A diverse suite of outdoor experiences shapes the journey and defines occupation. This adroit overlapping of building and landscape begins with the sweep of an oversized front stair and culminates in a backyard that draws the adjacent parkland inside. In a nod to Western Australia's desirable climate the outdoor spaces are placed at the top of the spatial hierarchy. The somewhat ubiquitous idea of a seamless indoor-outdoor life is convincingly realized through generous openings and carefully curated views. On the main level a herringbone-patterned brick floor creates a spacious platform for informal living. Upstairs a roof garden provides more usable outdoor space, but also collects rainwater and acts as a living thermal blanket. This verdant space is edged with a simple pool fence that acts as a trellis, and screens of stacked timber and concrete provide privacy. The palette is simultaneously playful and prosaic and includes salvaged, recycled and repurposed materials. This is a house that celebrates all that is great about life in Australia's garden suburbs.
