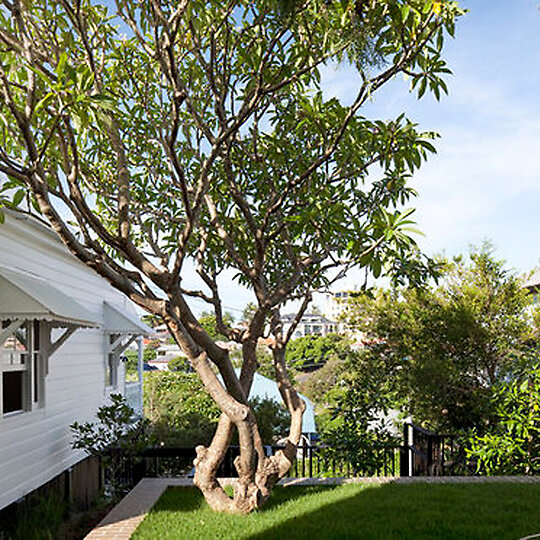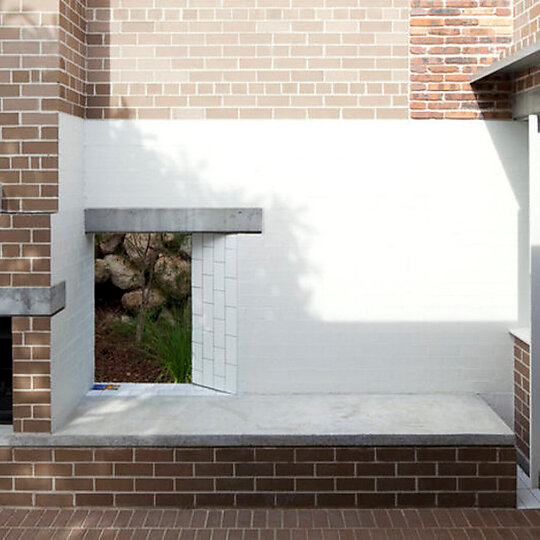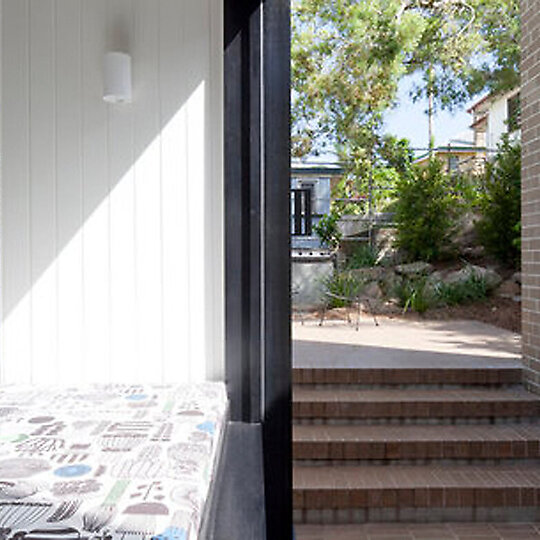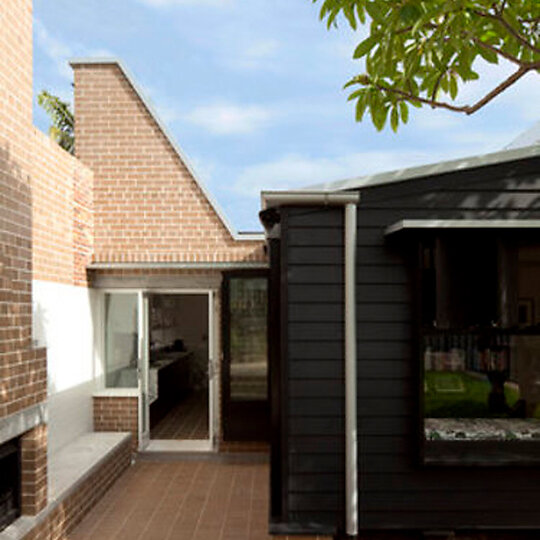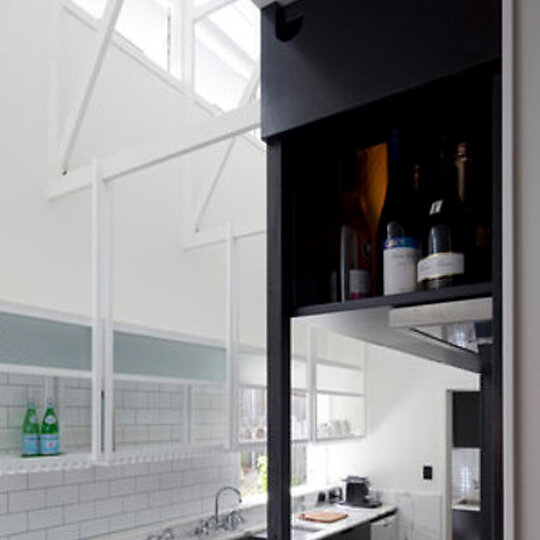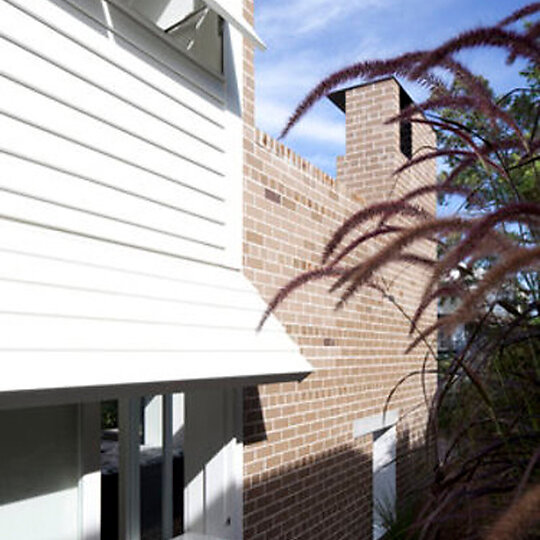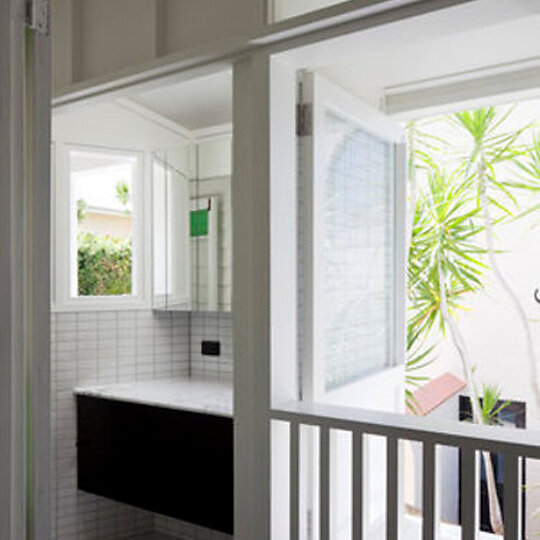2012 Gallery
Winner: House Alteration and Addition under 200 square metres
Owen and Vokes for Four-Room Cottage
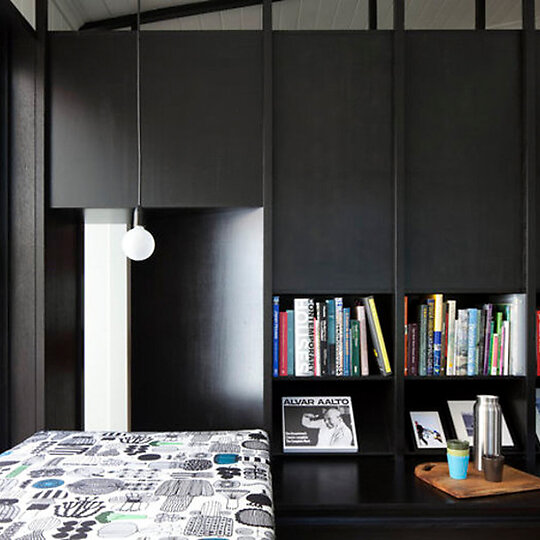
Jury Citation
This elegant architectural reinterpretation of a traditional cottage avoids most of the common pitfalls of transforming the timber Queenslander house by valuing its standard organizational and structural order - generic rooms around a central corridor and often with kitchen, stove recess and bathroom loosely tethered to a rear or side verandah. Here, the strategy of stripping the house to its structural core, a pyramidal roof over four rooms, has freed the perimeter for an architectural choreography of views, light, space and well-judged scale. Further enriching are contrasts in volume, highly considered details, crafted joinery and invitations to occupy the home in a variety of delightful places. This project presents ideas for a model that can be reworked: the "pure" space of the generic rooms at the house core offers what was once termed "loose fit for long life" - a solution for endurance through flexibility of use, in contrast to wet areas which are less flexible and more regularly refurbished. The jury was astonished by the tiny footprint - the addition is only five square metres, which has made it possible to preserve the open space of the garden while simultaneously achieving an increased sense of spaciousness and livability in the house.
