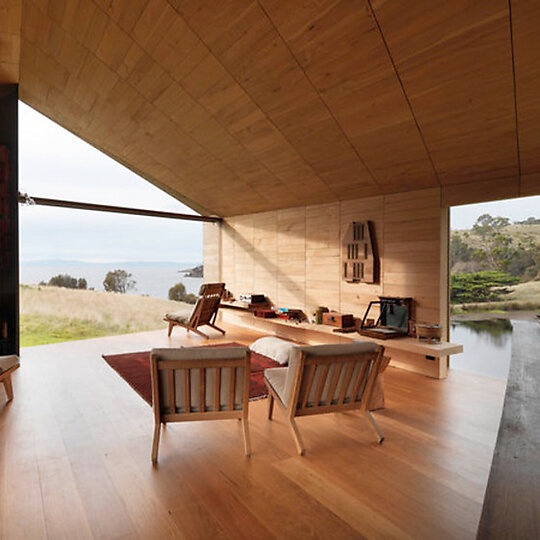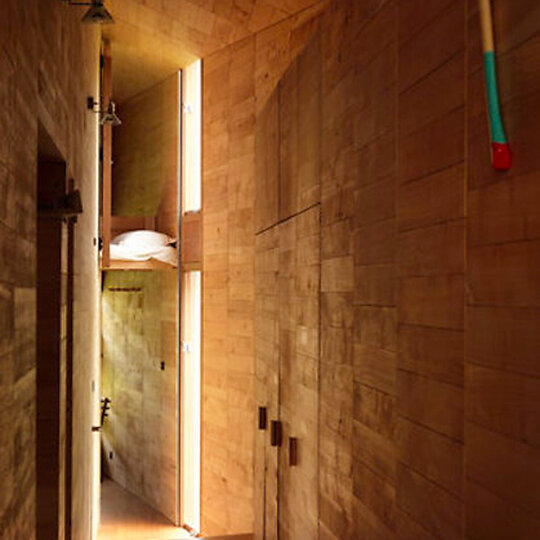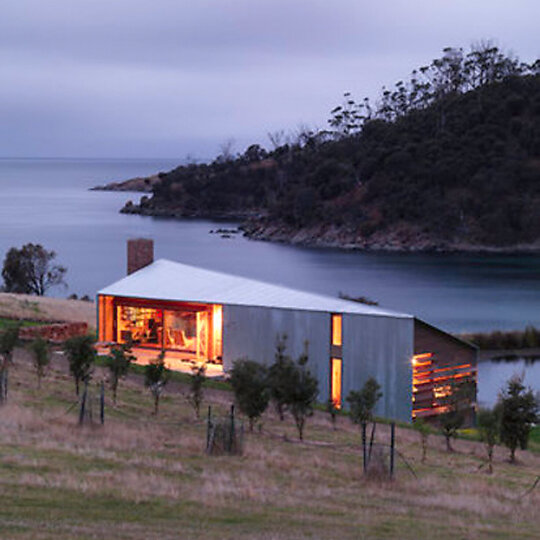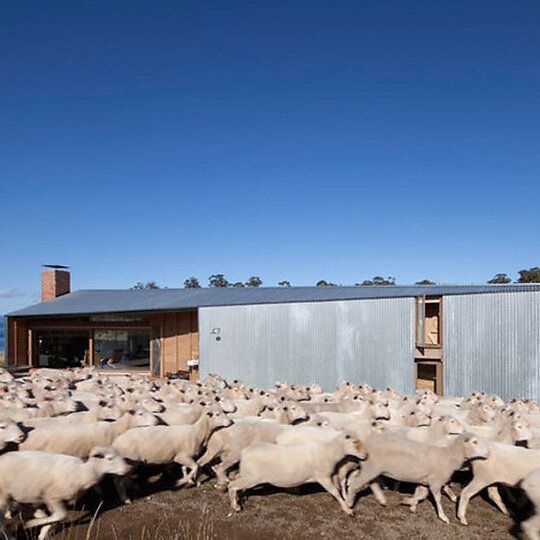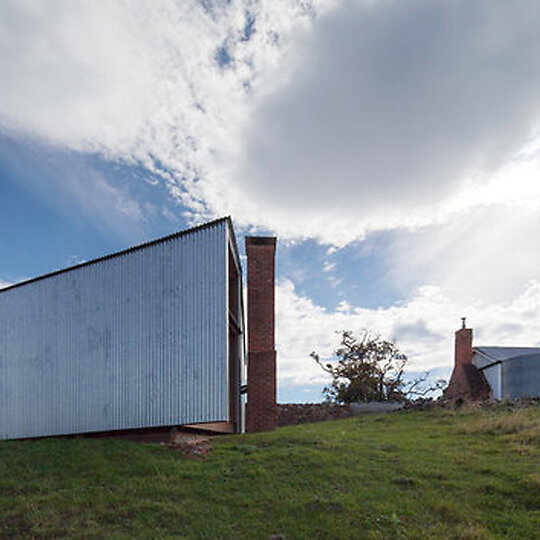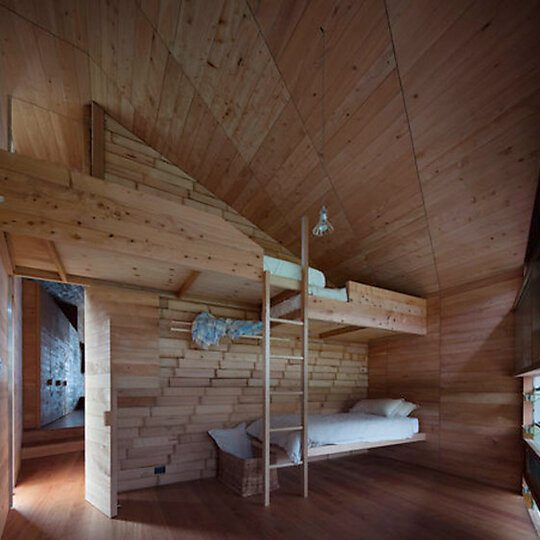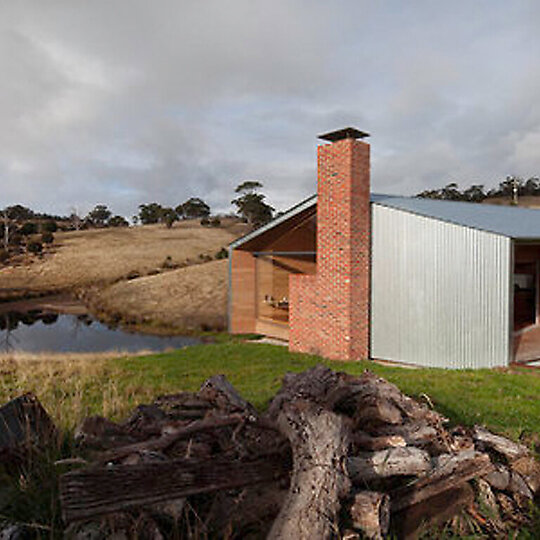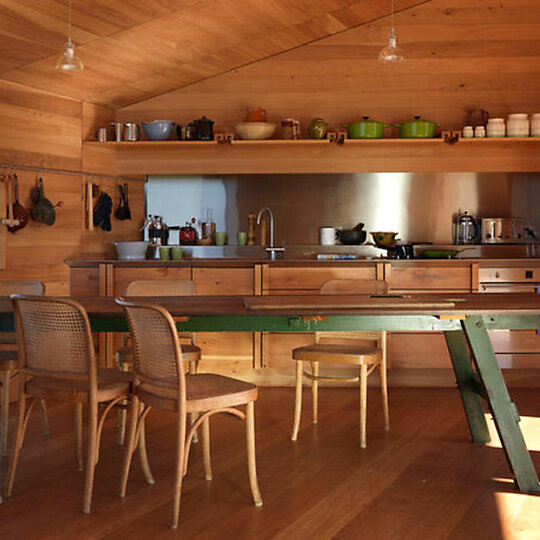2012 Gallery
Winner: New House under 200 square metres
John Wardle Architects for Shearer's Quarters, Tasmania
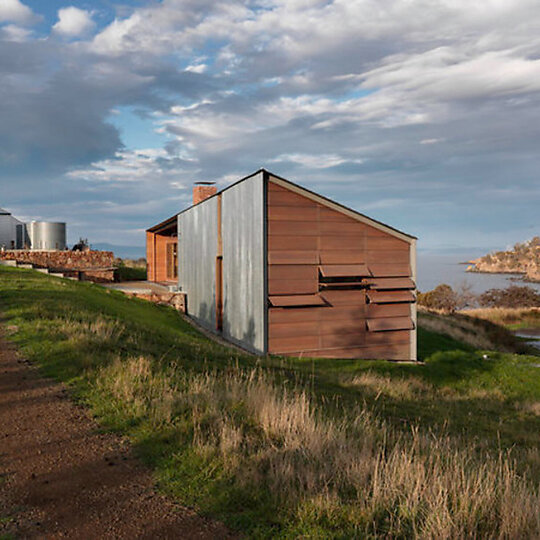
Jury Citation
This refined shed is the first of several new buildings to be constructed as part of a small cluster that includes an 1840s cottage at a historic farming property in Tasmania. Built on the site of the original shearing shed, the 130-square-metre building with modest accommodation for eight shearers, rural contractors and visitors has been settled into the land, almost tailored to the landscape, such that it sits in deference to, and in contrast with, the original homestead perched on the cliff. Other inspired contextual relationships have been formed by aligning the building with the fall of the land on the south and the line of the 1840s cottage on the north. The skillion on the west transforms to a wide gable as the plan broadens to make space for the communal room and to open towards a view over the ocean. Very much a sophisticated shed that has been built using many recycled materials, sheeted externally in corrugated galvanized iron and beautifully lined internally entirely with timber, each of its rooms enjoys a different framed view of the landscape and benefits from a well-tempered environment year-round via passive systems.

