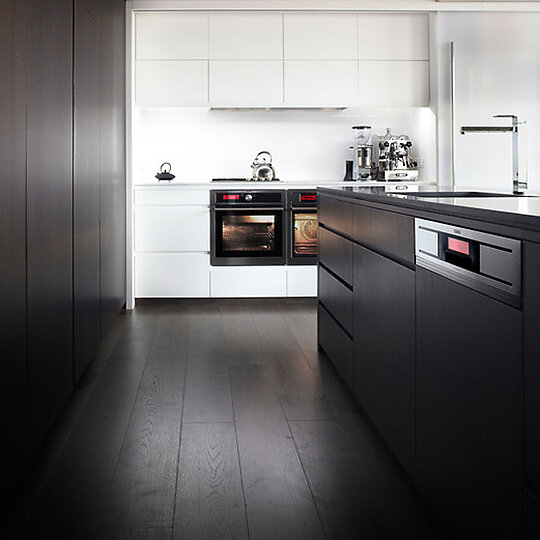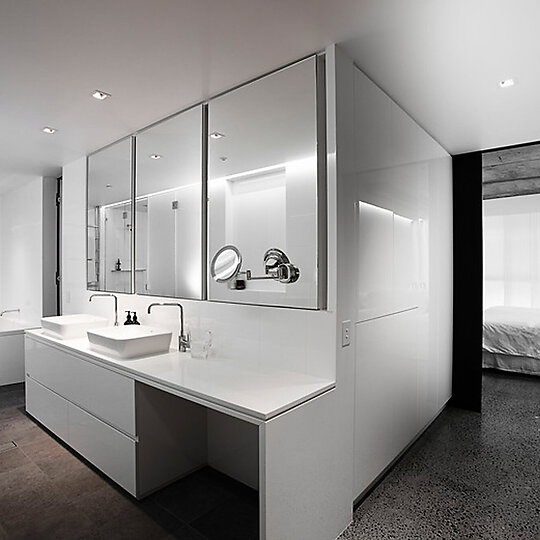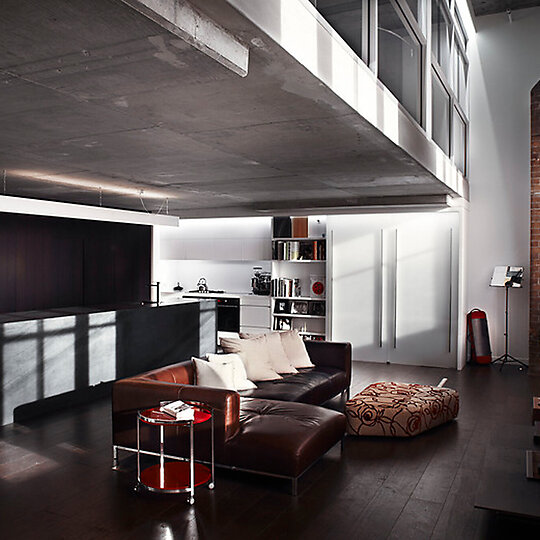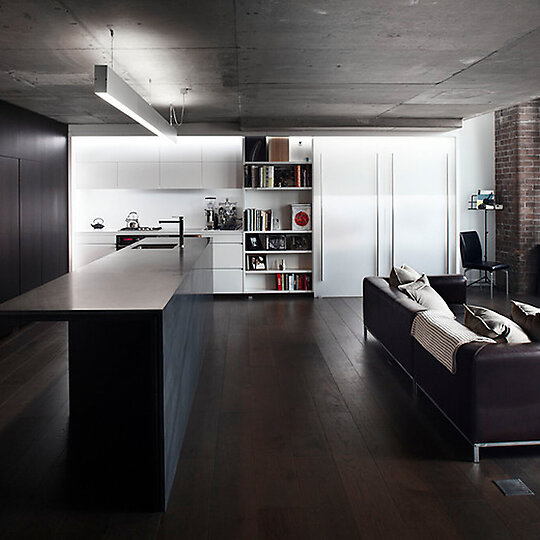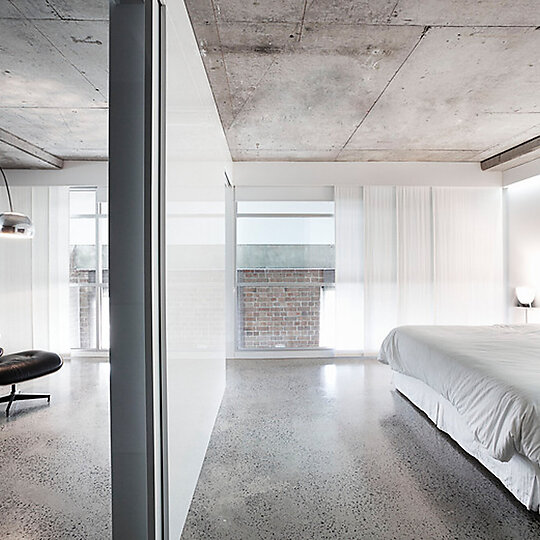2013 Gallery
Winner: Apartment or Unit
bokor architecture+interiors for Pyrmont Apartment
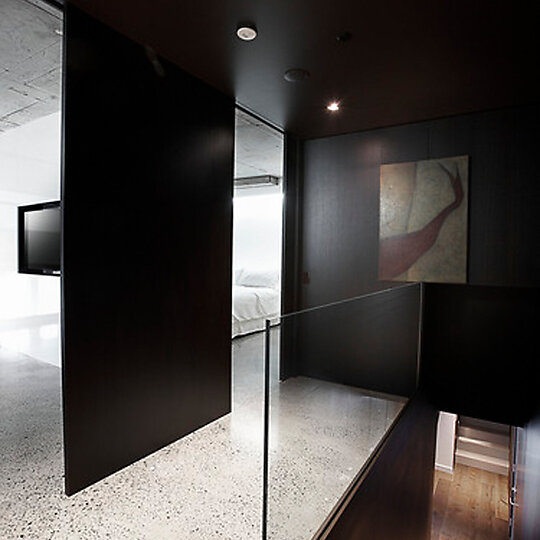
Jury Citation
This apartment refurbishment is located in a historically significant building that was originally built as a wool store in 1882. The building was converted into a car park and motor museum in the late 1980s, and then in 2005 was transformed into a multiresidential apartment block. This latest change involves the clever combination of two existing loft-style apartments into one. Inside this apartment, all rooms have been opened up to maximize the provision of natural light and allow for a greater flexibility of space. The bedrooms hover above the living area and borrow diffused light from the double-height windows along the western wall. The play of light and shadow is reinforced with the careful arrangement of dark and light materials, which in turn also respond to the industrial aesthetic of the original building. Existing structural elements are exposed and accentuated, and in deliberate contrast, refined modern cabinetry has been inserted. This refurbishment increases the functionality of a relatively small space, and provides the flexibility for it to be easily reverted to two separate apartments. This is a versatile, comfortable home for contemporary family life.
