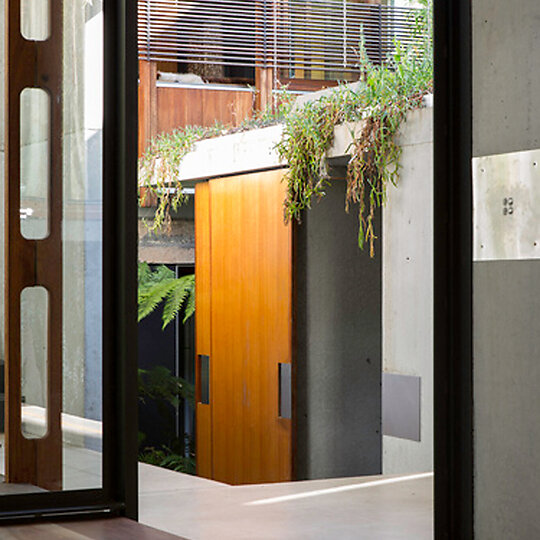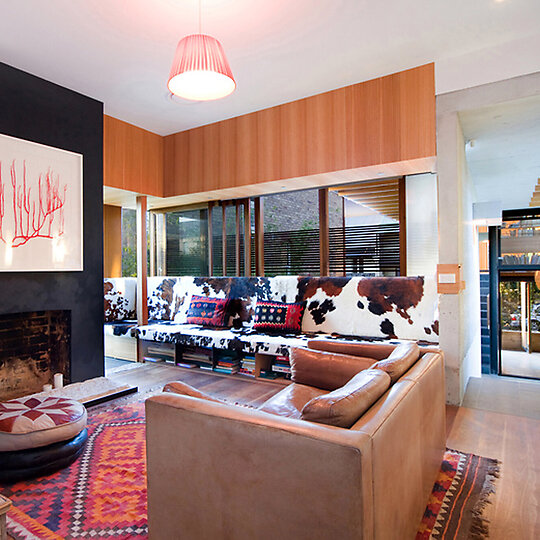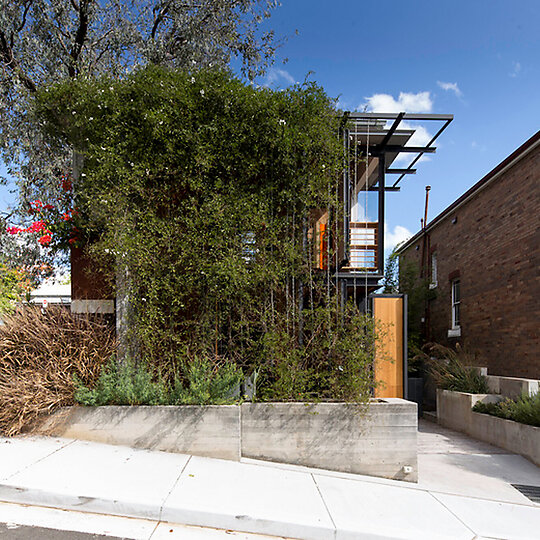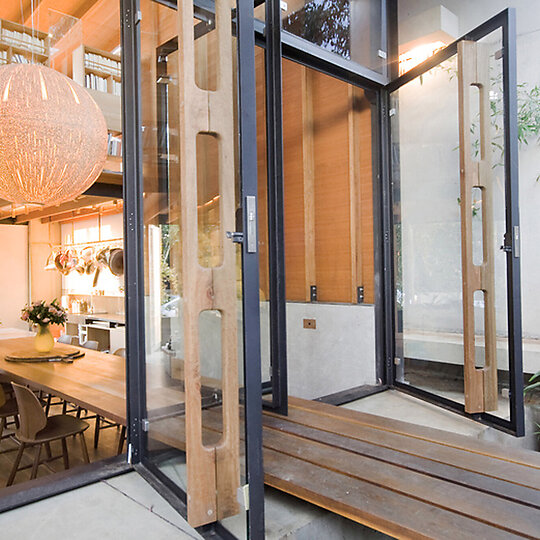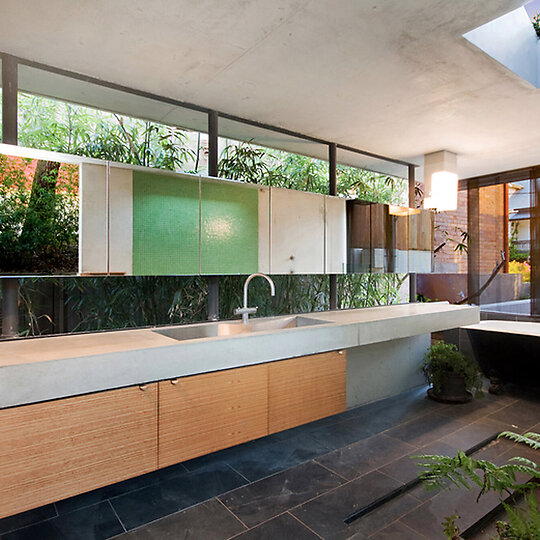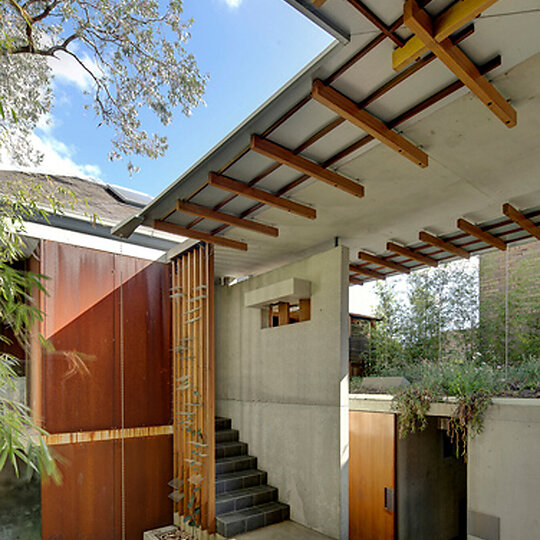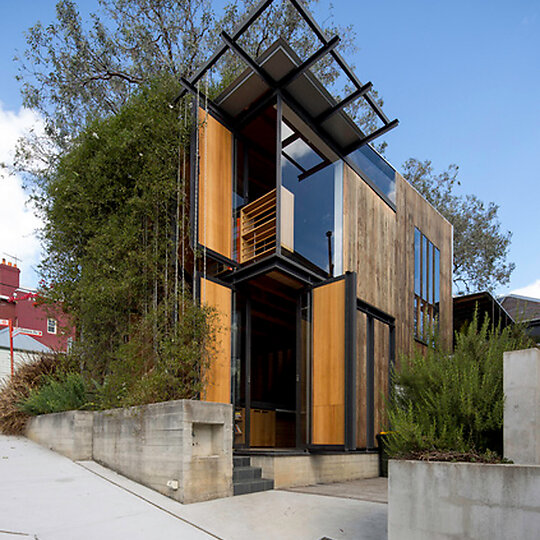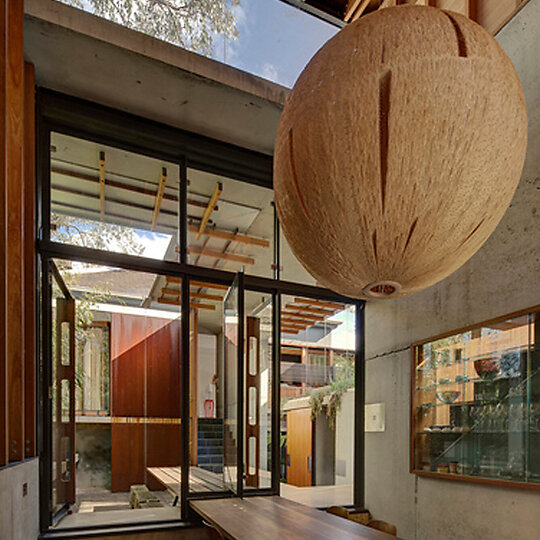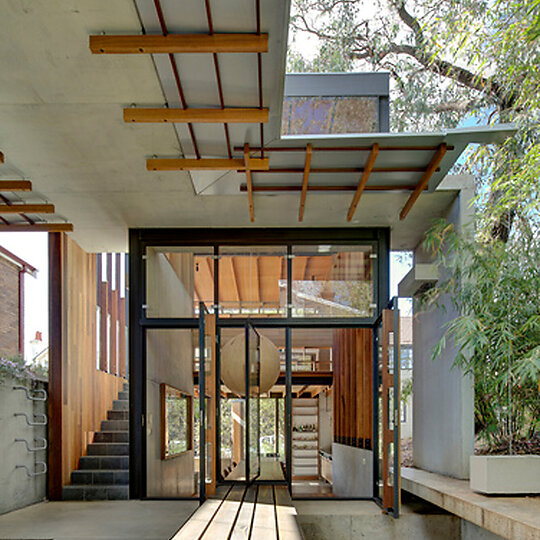2013 Gallery
Winner: House Alteration and Addition under 200 square metres
drew heath architects for Tir na Nog
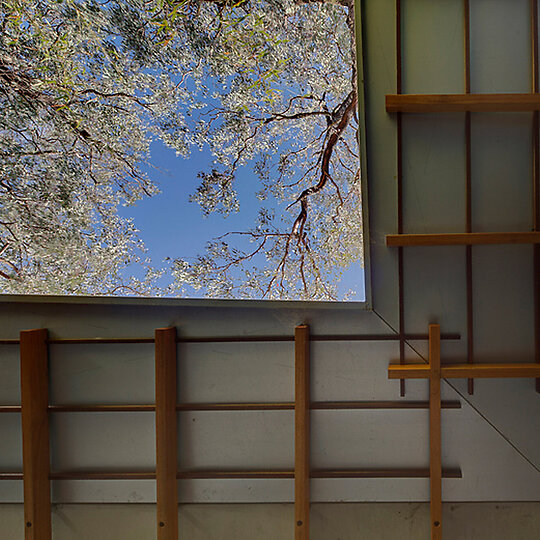
Jury Citation
The plan of Tir na Nog first suggests a room of indefinite space, but further investigation reveals a carefully considered placement of wall and roof that overturns the traditional definition of a room. This crafted addition uses light, levels and gardens to create a playful and engaging environment that is rich in its detail and which promotes a relaxed approach to lifestyle. The concrete structure of the building reinforces its perceived quality of ruin, while other materials in the home's extensive palette function as "support acts." The existing residence seems to be the beneficiary of this deft act of building, providing a counterpart to its more optimistic partner, with the union of the two structures ultimately encouraging a lifestyle that privileges choice and flexibility. Tirnanog is a melding of sophistication and experimentation that challenges the traditions of inner-city living by replacing security and privacy with openness and spaces for sociability.
