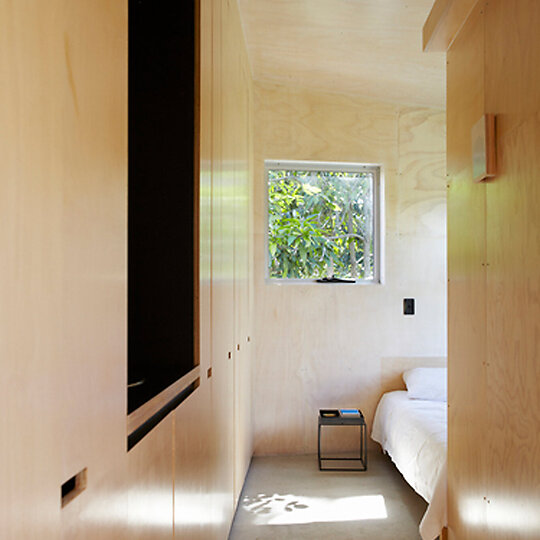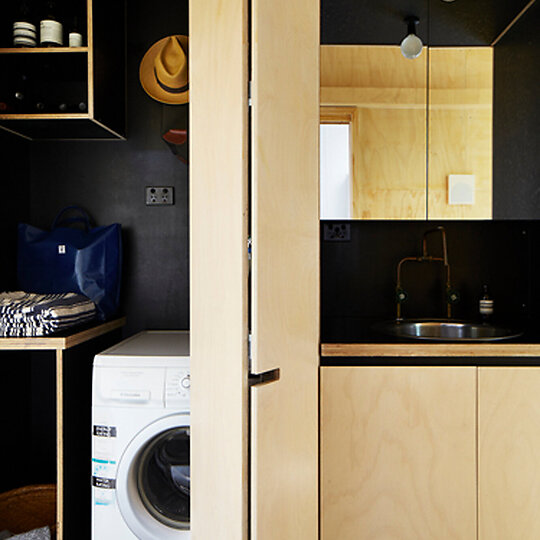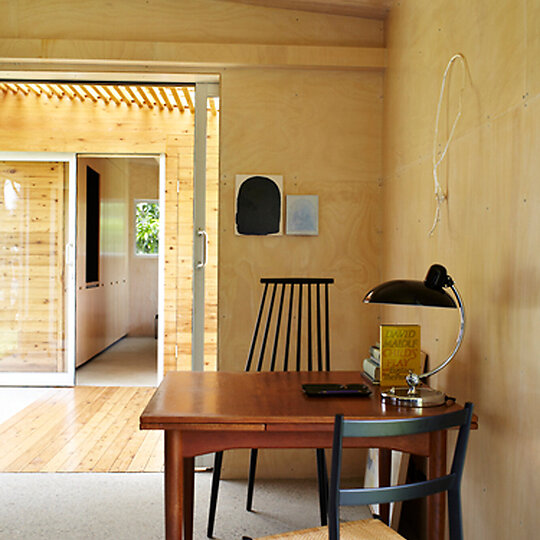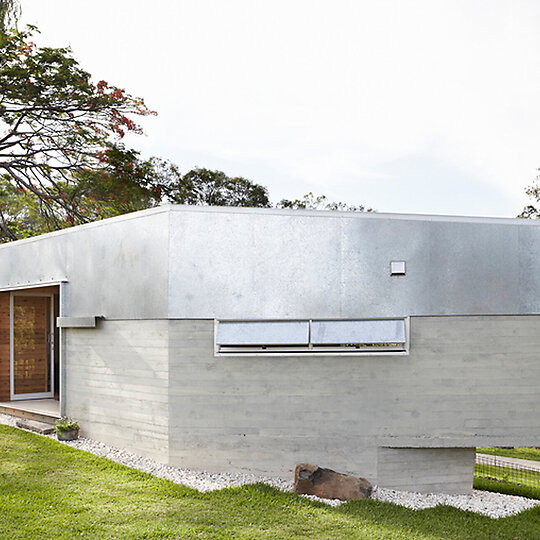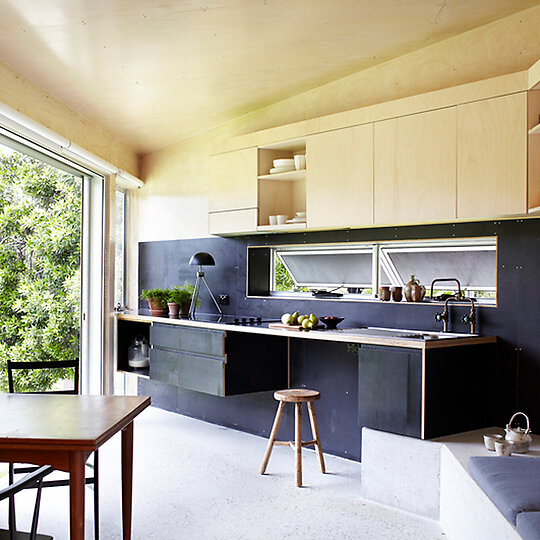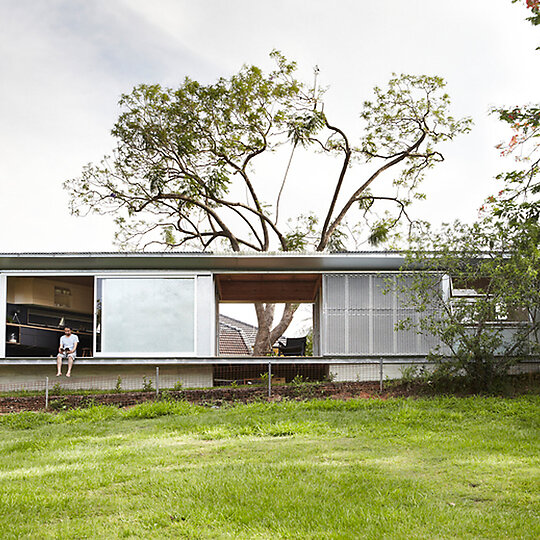2013 Gallery
Winner: New House under 200 square metres
A-CH (Atelier Chen Hung) for Keperra House
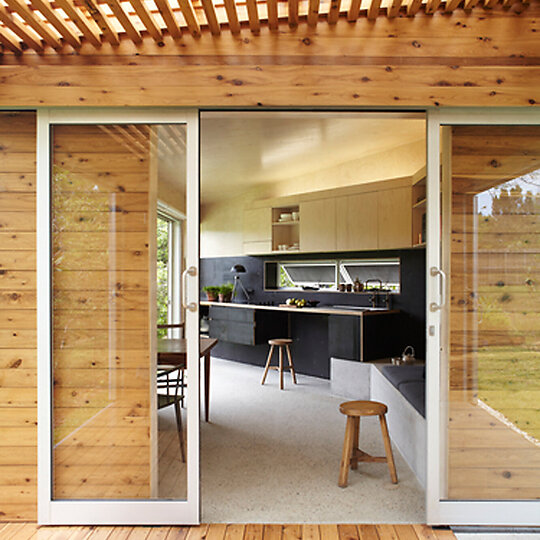
Jury Citation
This project revisits the traditional granny flat and explores an alternative approach to this type of secondary dwelling. Carefully placed on the sloping site to mediate between the existing dwelling and the adjoining parkland, it defines an activated boundary between private and public space. The linear plan provides three small spaces, which alternate between necessary indoor enclosure and outdoor retreat while embracing expansive views of the park. The dwelling is suitably elevated to address privacy issues and its simple linear form floats lightly on a crafted concrete plinth that appears to be a natural extension of the surrounding landscape. Working within a limited budget, the architect has favoured highly crafted detail over expansive space, providing a stimulating living environment for the occupant. The result is a finely tuned yet modest building, which significantly exceeds expectations for its typology.


