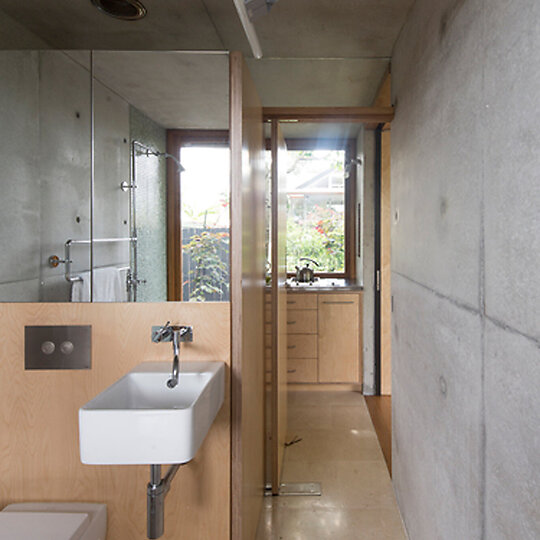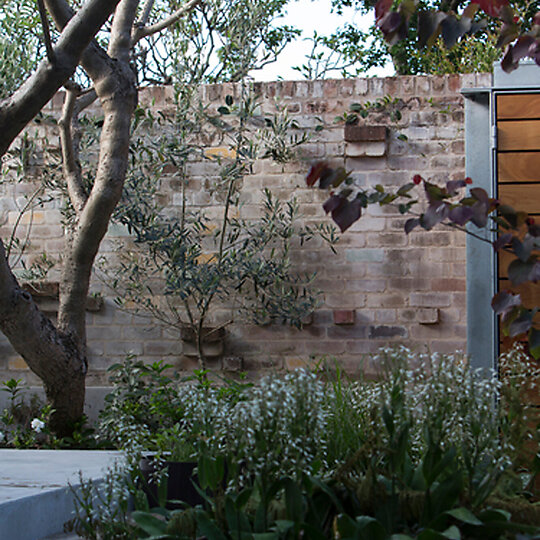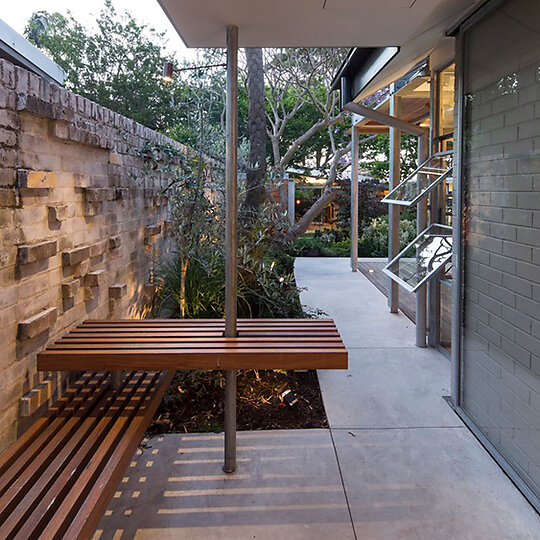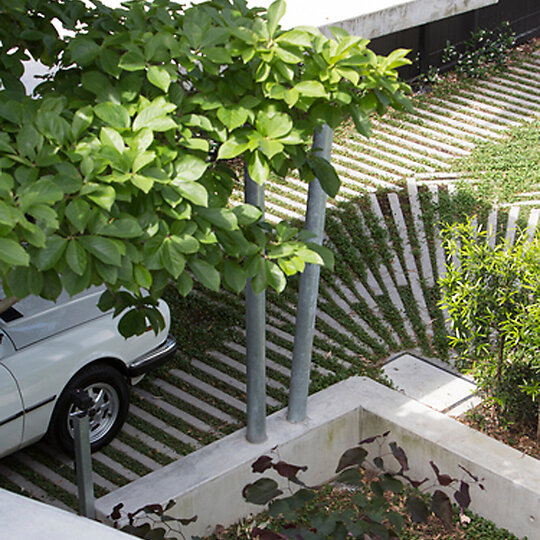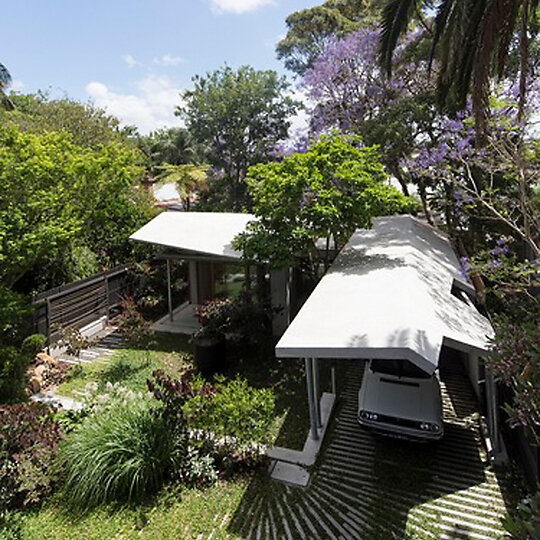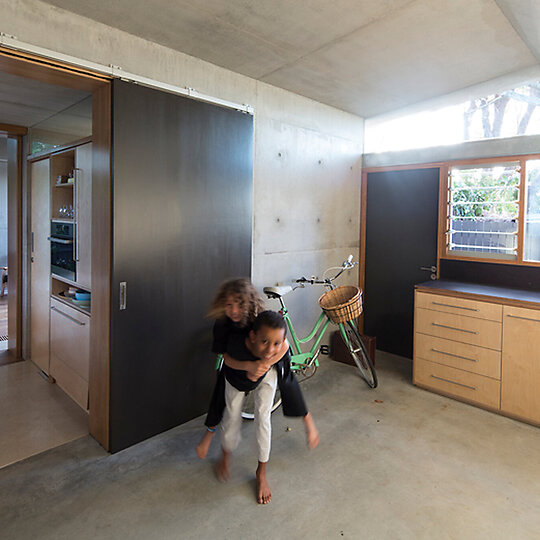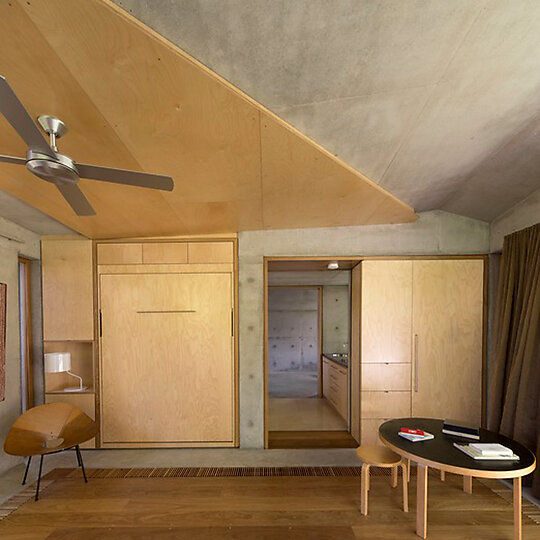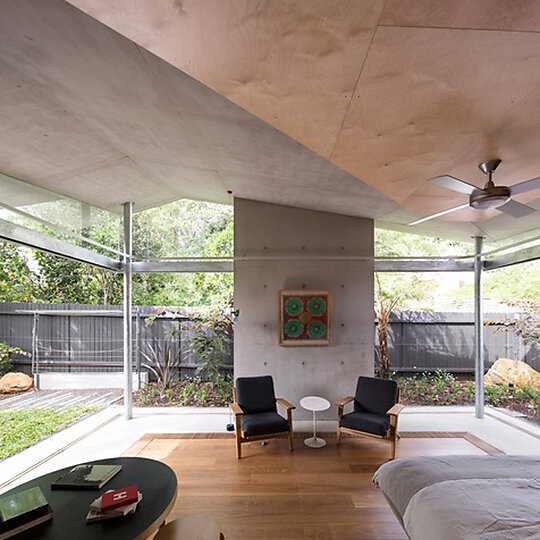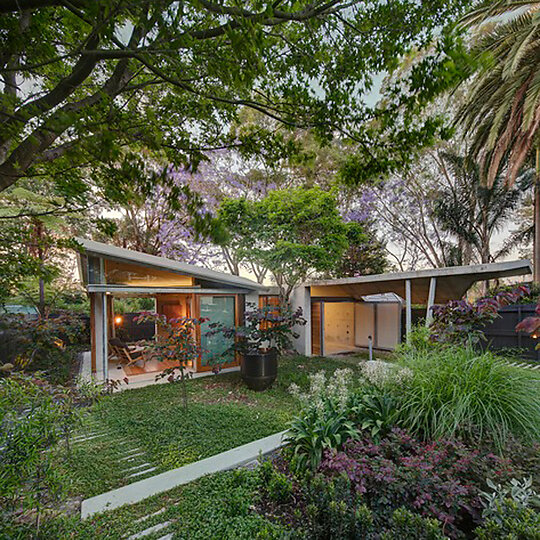2014 Gallery
Shortlist: House Alteration and Addition over 200 square metres
Welsh + Major Architects for The Garden Project

The Garden Project reconceives a house to place the garden at its centre. A detached house isolated from outdoor space is transformed - connections re-established between internal and external spaces; incorporating a flexible garden room and garage, and reclaiming external areas to create a garden oasis in the inner-city.
