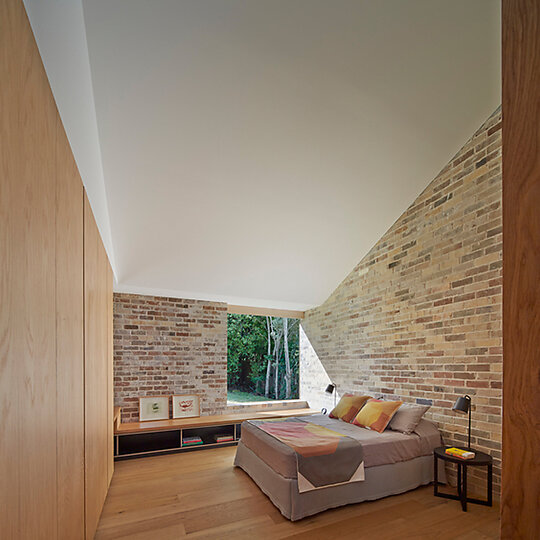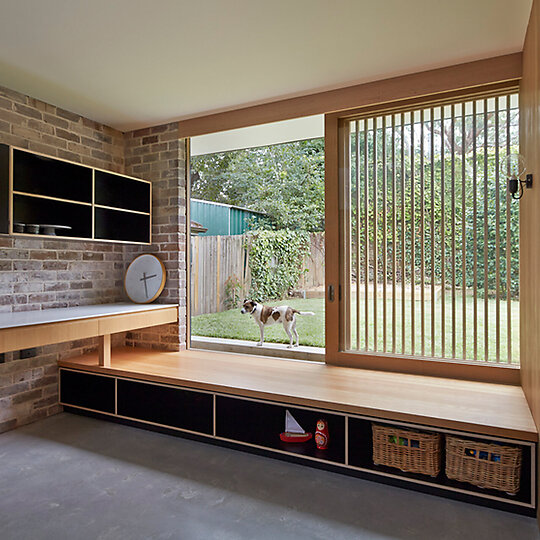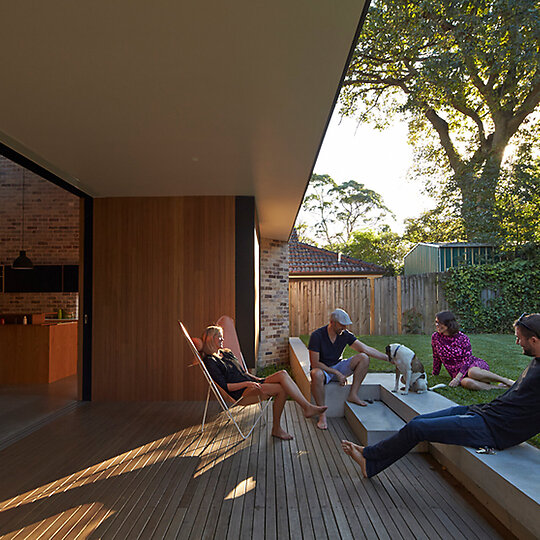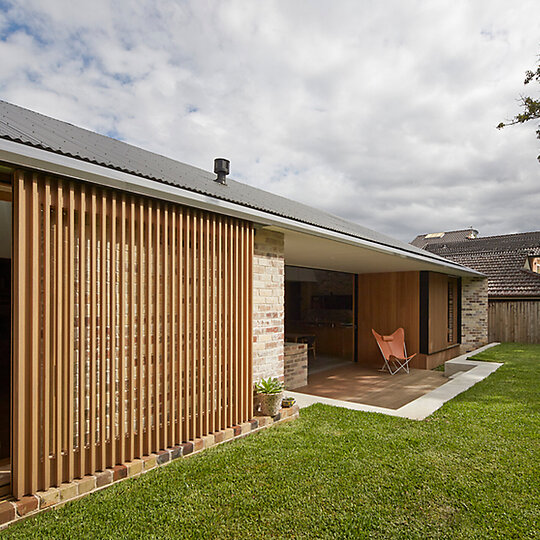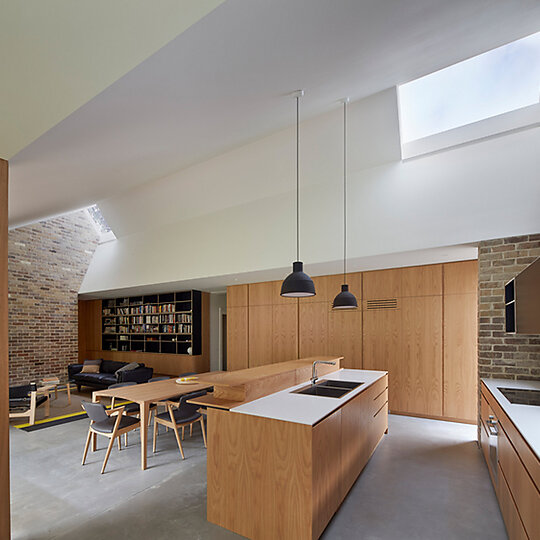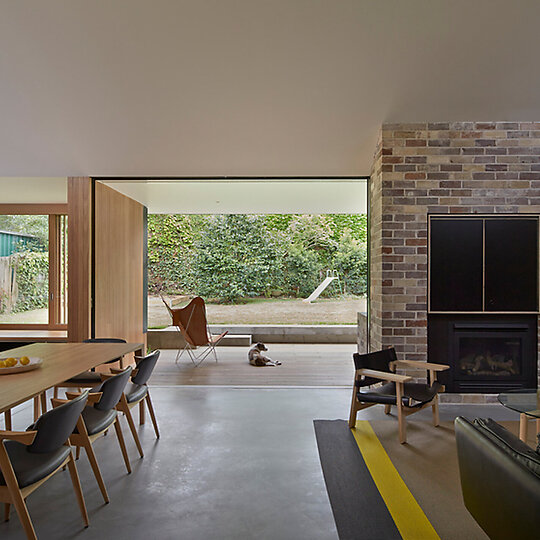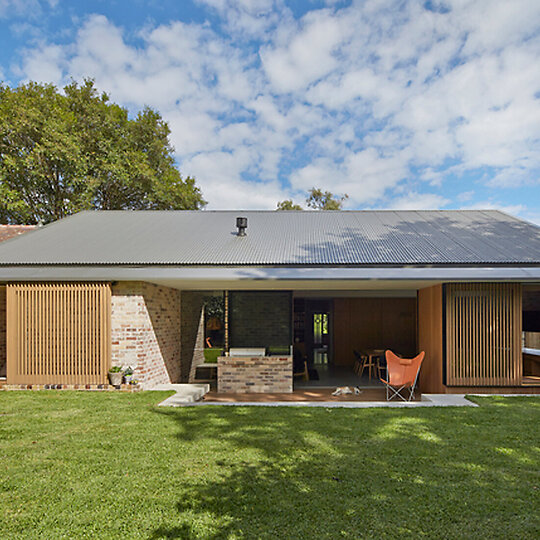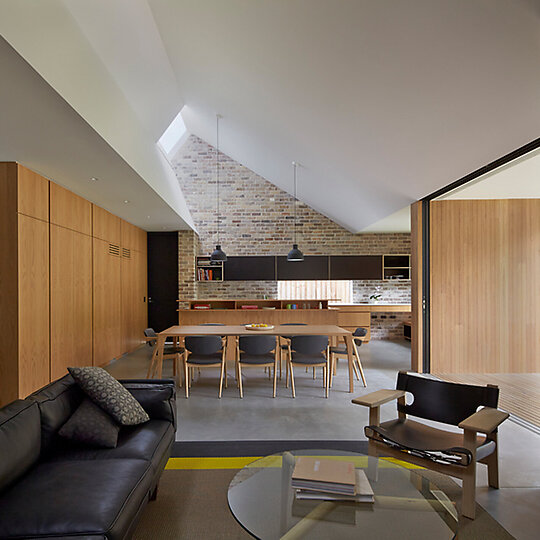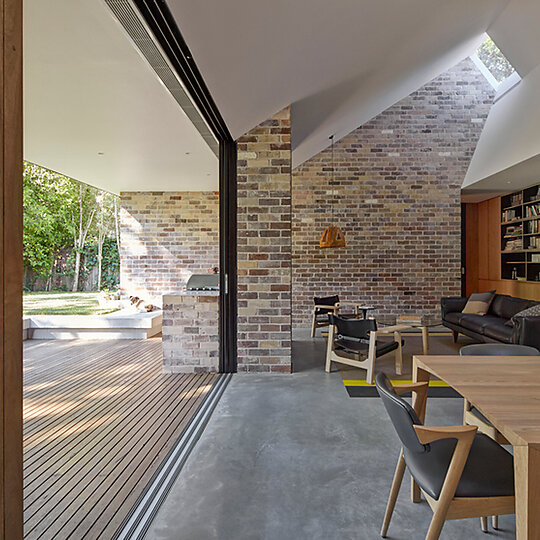2014 Gallery
Winner: House Alteration and Addition over 200 square metres
Andrew Burges Architects for Skylight House
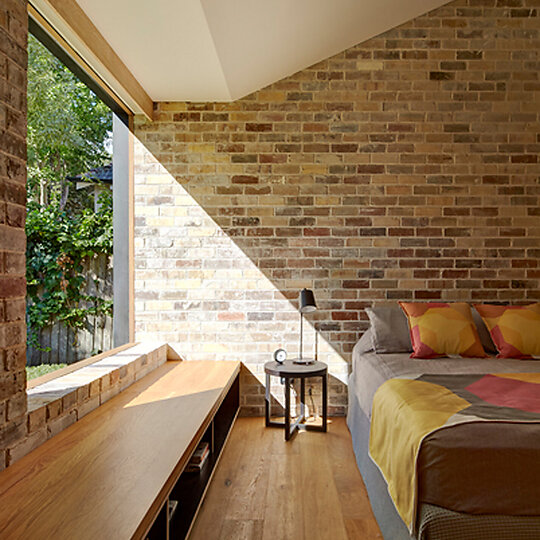
Located within a California Bungalow neighbourhood on Sydneys North shore, this renovation for a family of 6 explores the use of 5 skylights to shape a distinct cross section that allows natural light and a connection to the sky from within the deep internalized footprint of an existing 1930s house.
Jury Citation
The Skylight House offers a refreshing, modest, sustainable and uplifting answer to the reconfiguration of a Californian bungalow in Sydney’s North Shore. Through a series of simple moves, the architect has fundamentally shifted the relationship between interior and exterior, and between old and new, while maintaining a compact and economical floor plan that leaves space for a generous backyard. This modesty in plan has been artfully offset by the generosity of the section and the play between the smooth, sculptural forms of the ceiling and bulkhead datum and the rawness of the recycled face brick. Skylights have been carefully placed to welcome southern light into the open-plan kitchen, living and dining space. Within this generous interior, timber joinery adds another delightful dimension to the texture and warmth of the space. By liberating the kitchen from its previously landlocked position, a new type of living that connects old with new through light, space and materials has been achieved.
