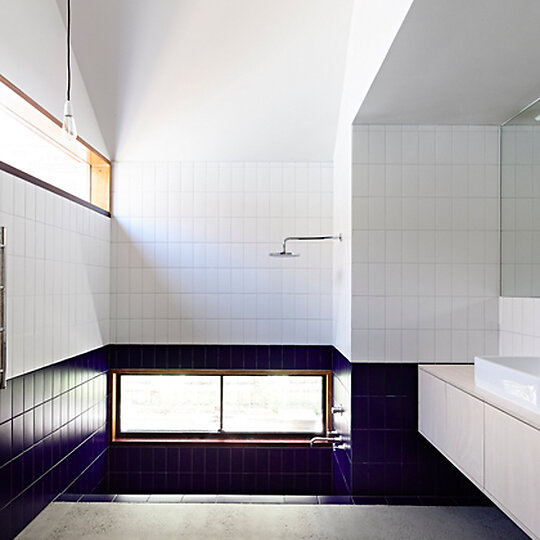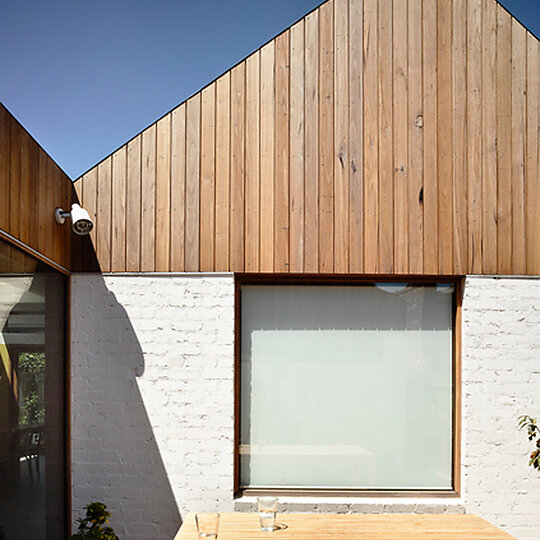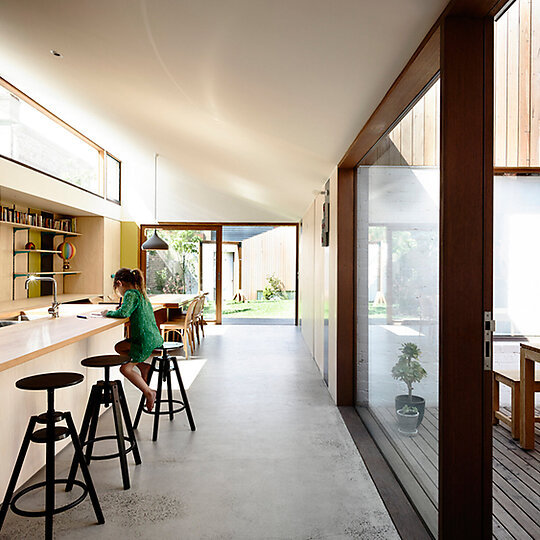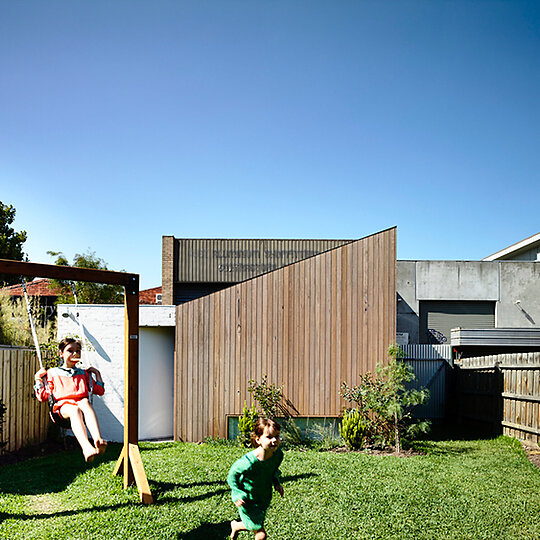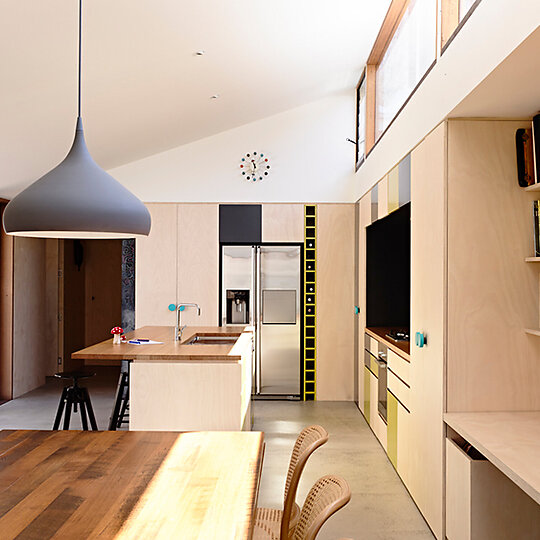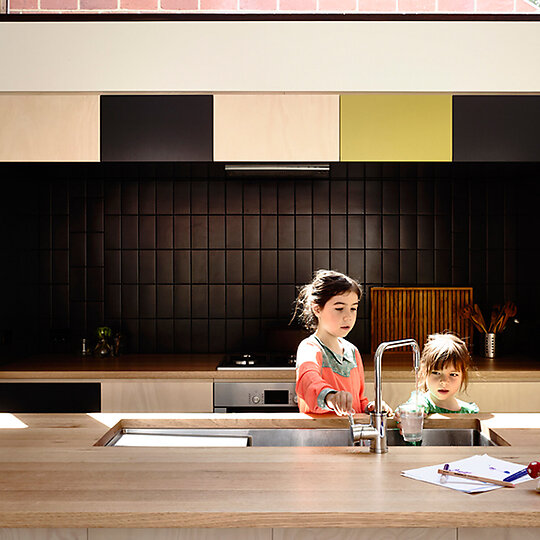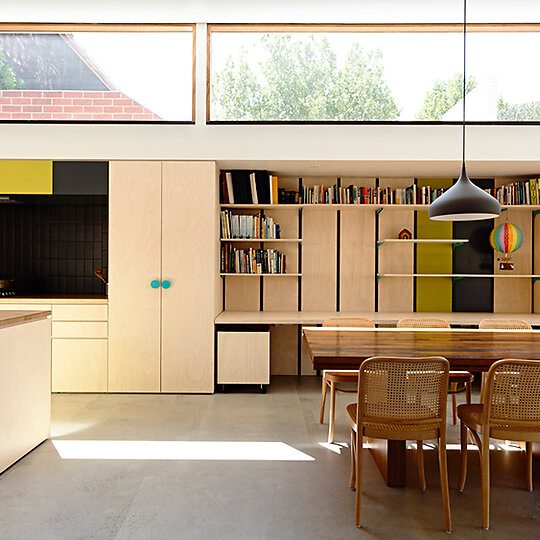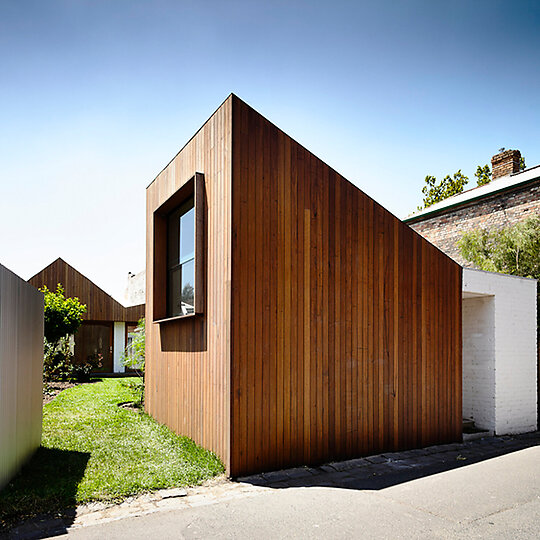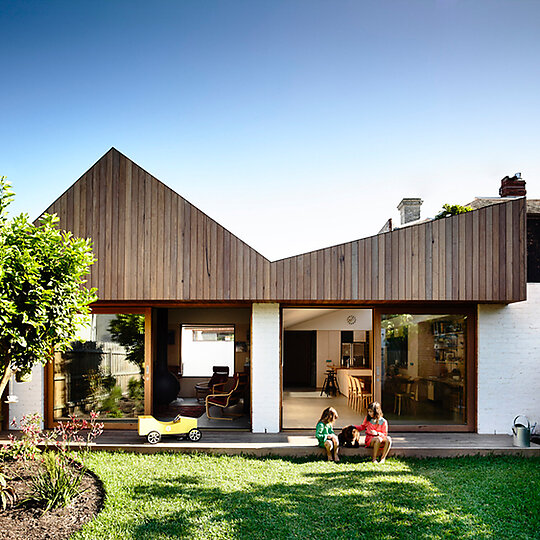2014 Gallery
Shortlist: House Alteration and Addition under 200 square metres
Rob Kennon Architects for Datum House
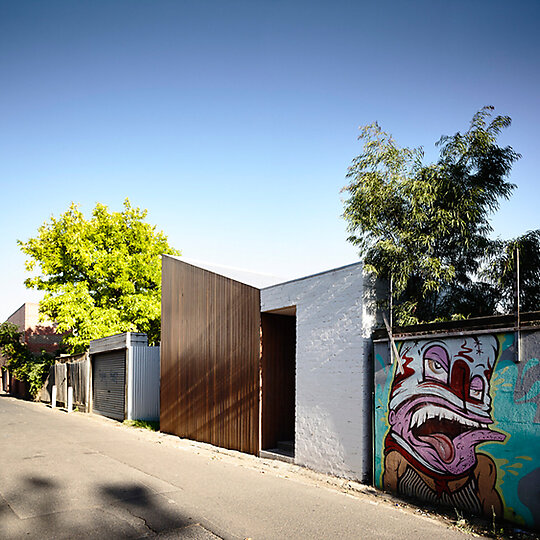
The main aim on this south-facing block was to enrich family life by differentiating each functional zone through adjustments to volume and light, as opposed to planning. A conscious datum line, expressed through shifting textures, runs through the addition to highlight volumetric shifts and modulate light and shadow.
