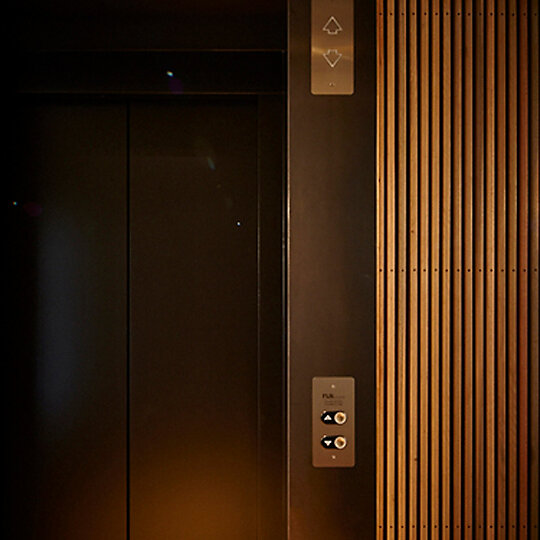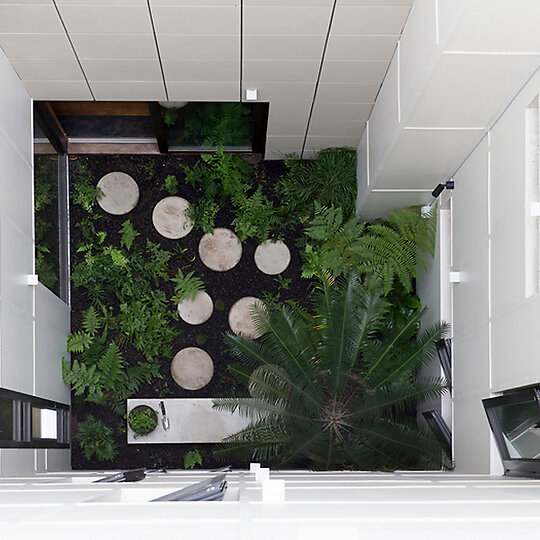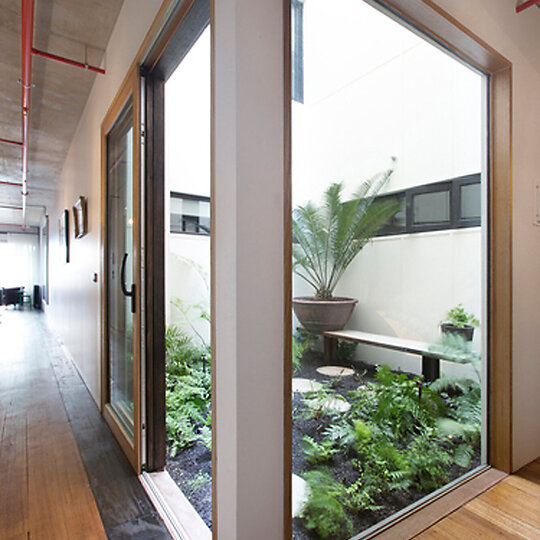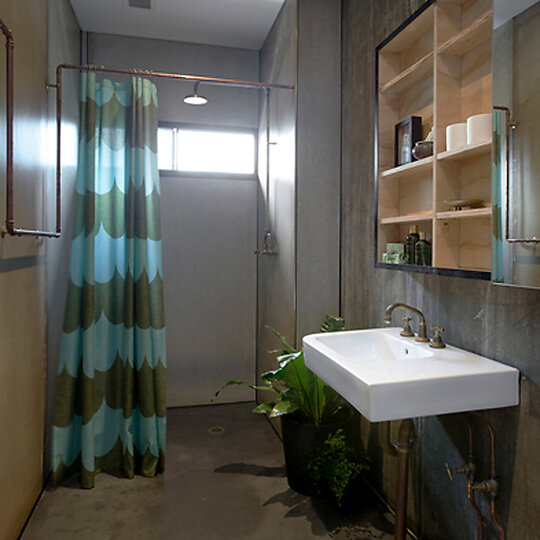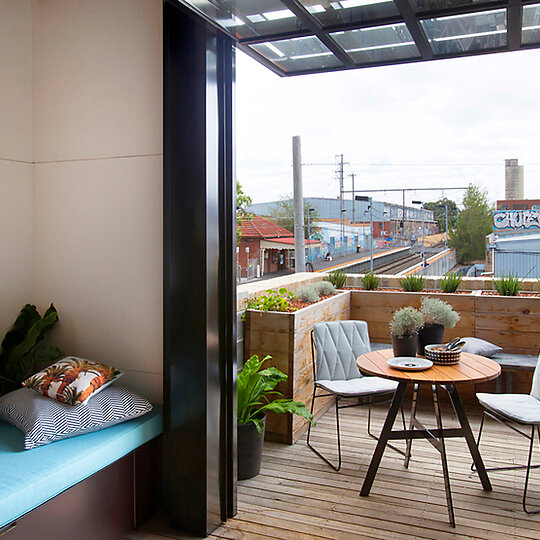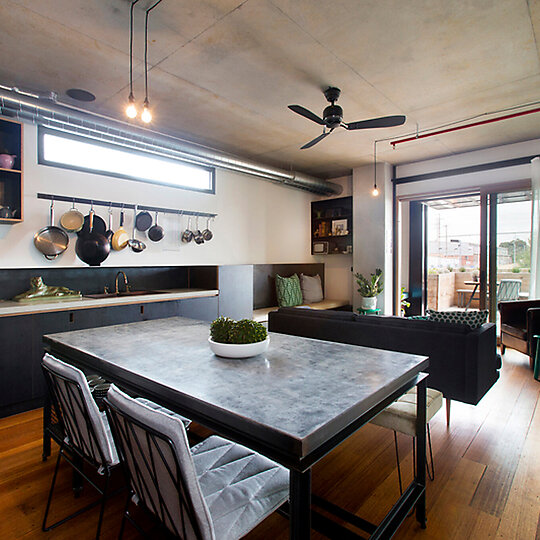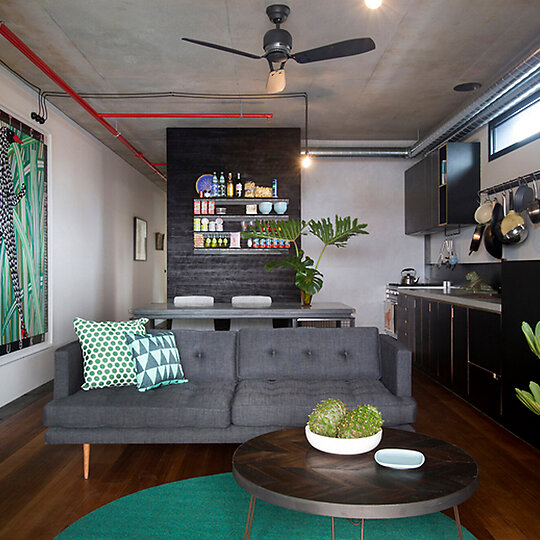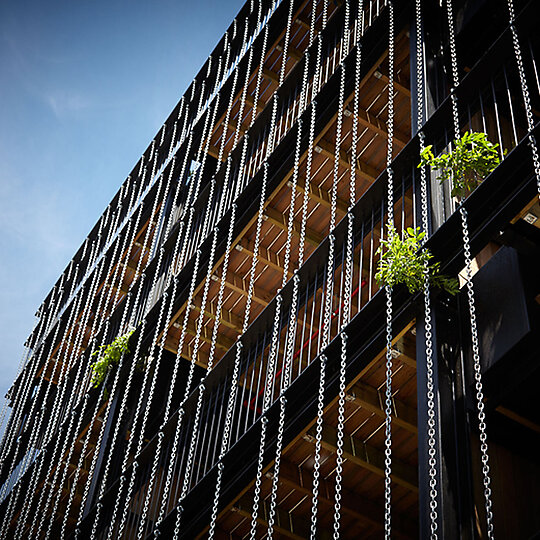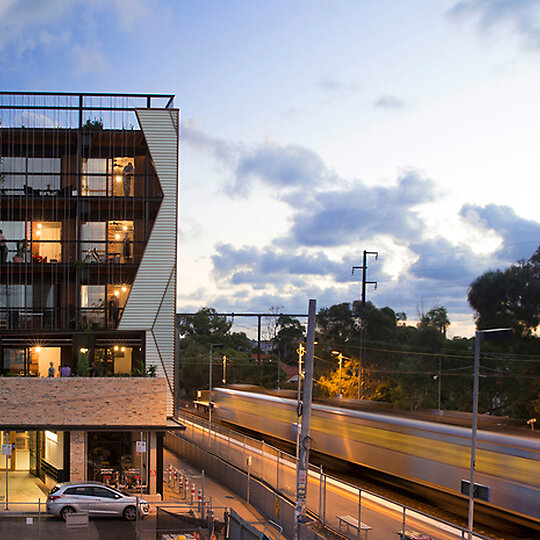2014 Gallery
Winner: Sustainability
Breathe Architecture for The Commons
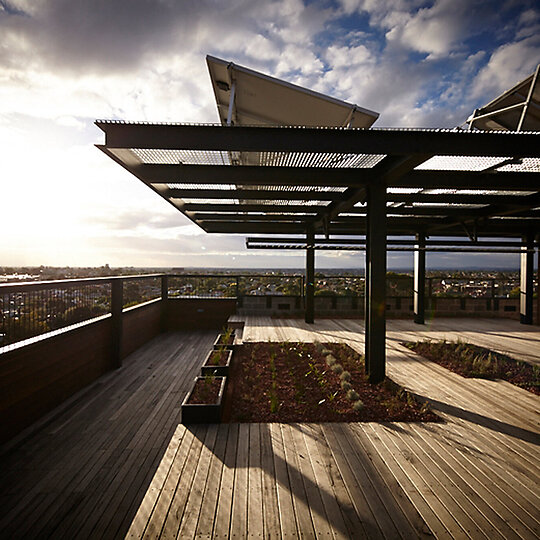
The Commons is a triple bottom line development that is replicable. Apartments are spacious, generous, simple, affordable, sustainable and value add to the community.
Made up of a series of small, but delightful architectural moments, the whole has become so much more than the sum of its parts.
Jury Citation
To find that sustainability underpins this multi-residential project is uplifting and commendable. This project demonstrates how strategic plan and sectional arrangements, along with genuine materiality, can result in an authentic and eminently liveable place. Volume, space, light, air and a sense of community are the basis for delight of occupation, confirming there is a market for commodities beyond the usual finishes and material palette. The committed approach to sustainability has been clearly described by the architects: ‘We took out car parks, airconditioning, second bathrooms, individual laundries ... Instead we gave space, height, thermal efficiency, double-glazing ...solar hot water, solar PV ... and tiny utility bills.’ The idea of the apartments being the setting for long-term occupation and community is enabled through a communal rooftop with vegetable plots and laundry-hanging facilities – an urban backyard. The fact that this value base has been successfully put to the multi-residential market suggests the ideas are replicable and transferable, and hopefully, influential.
