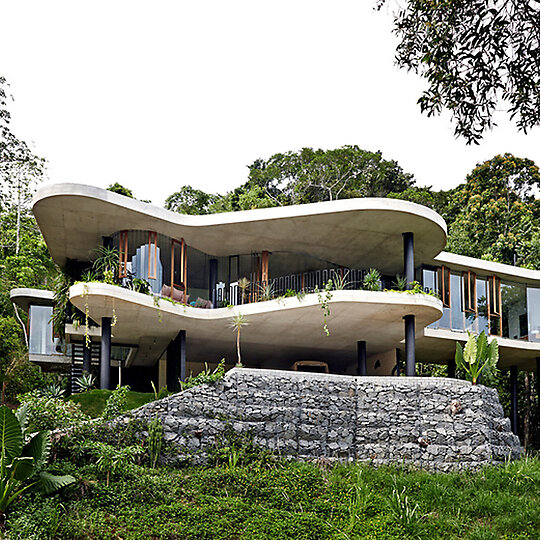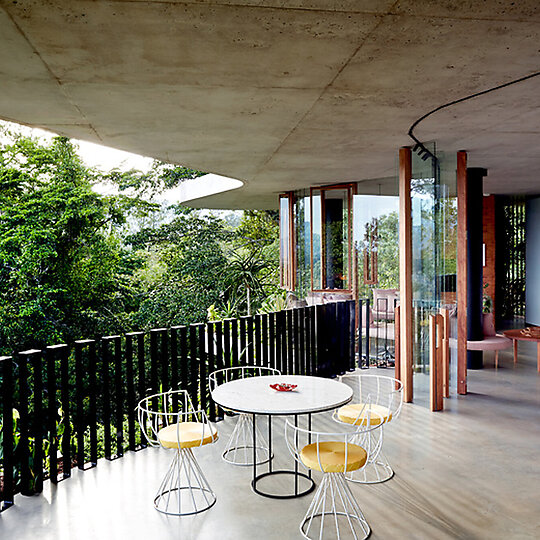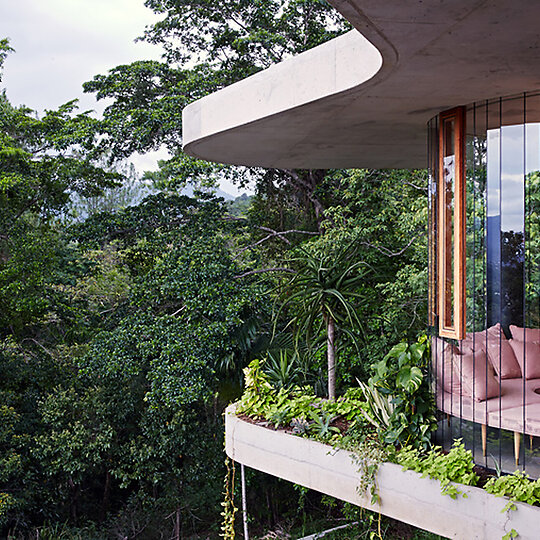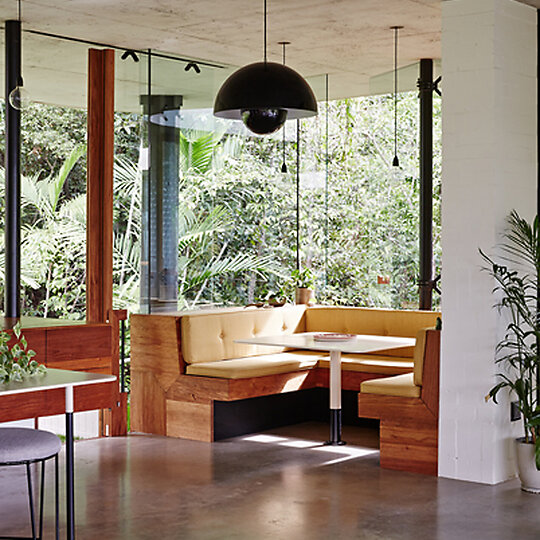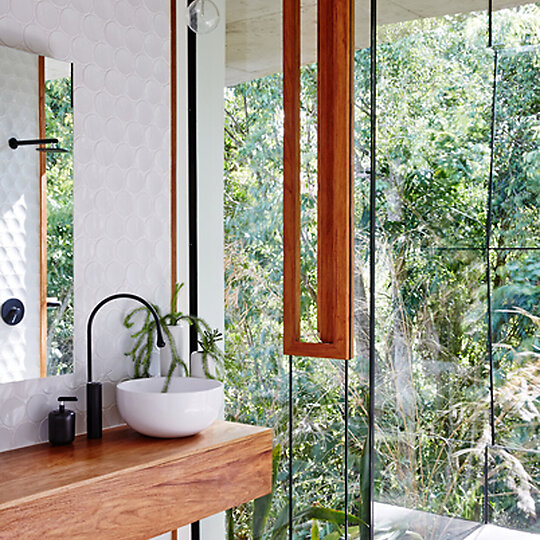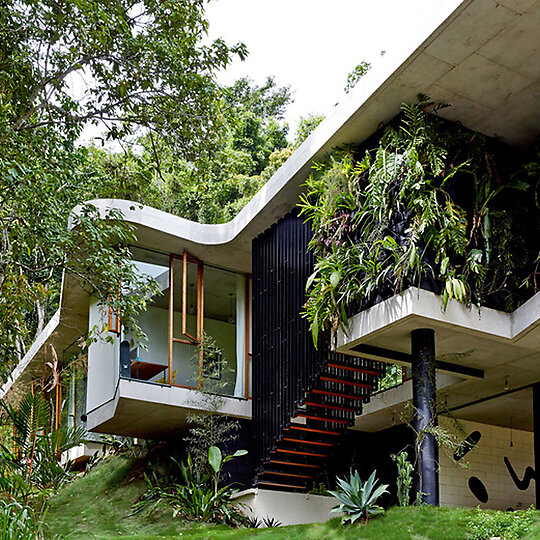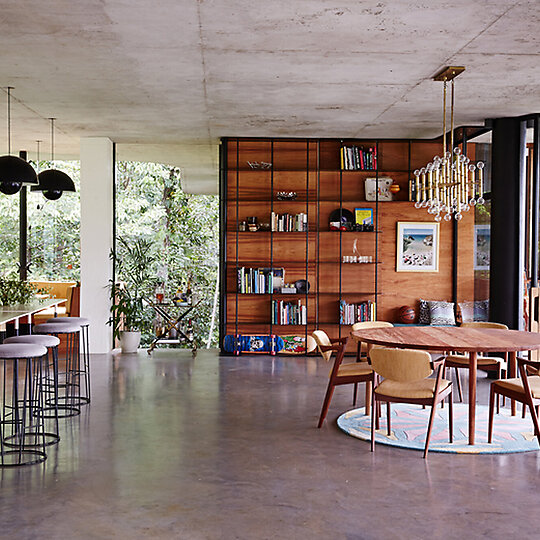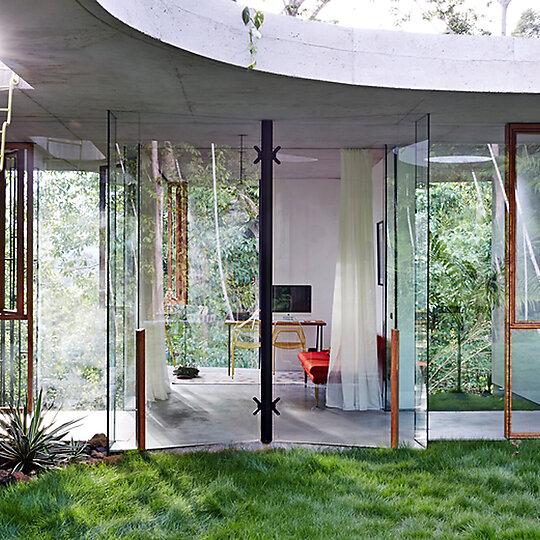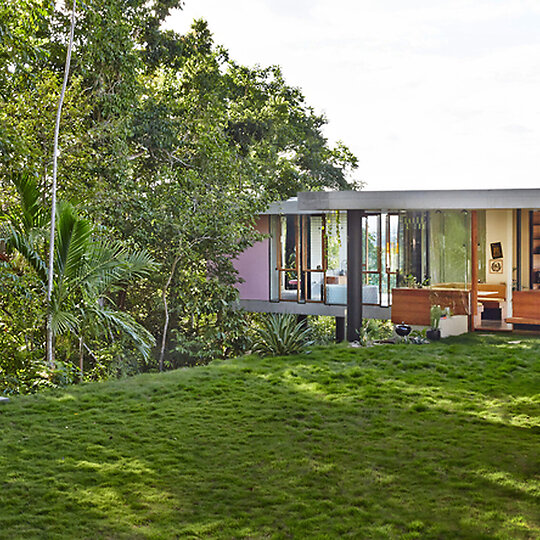2015 Gallery
Winner: Australian House of the Year
Jesse Bennett Architect for Planchonella House
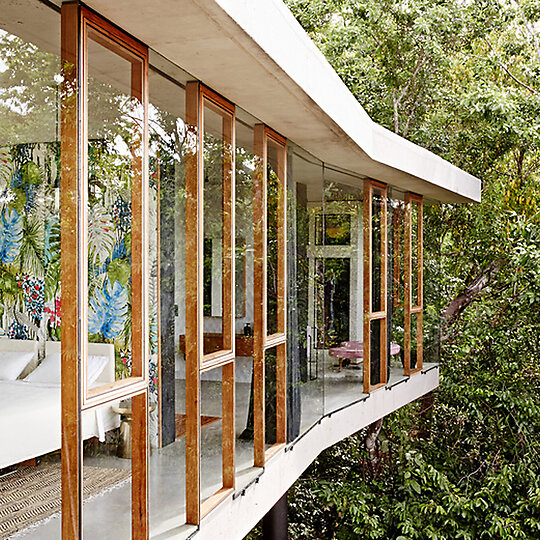
Designed with a simple idea in mind- to create joyful spaces, which inspire and enrich daily life. Set in tropical North Queensland, the house embraces heritage rainforest surrounds and utilises un-conventional passive design methods. The simplistic approach and use of LoFi technologies results in a raw and honest dwelling.
Jury Citation
Living in Planchonella House would be a true delight. Immersed in a luscious rainforest in Far North Queensland, the dwelling embraces its tropical climate and is handcrafted at every scale - from the graceful curves of the concrete to the detail of the timber window framing and inbuilt joinery. The ideas expressed in the design of this house are pure and whimsical in a way that works. Continuous glazing is sandwiched between two concrete slabs that bend and twist in response to the topography of the site. Raw and honest, the house uses passive, low-tech sustainability strategies in response to prevailing climatic conditions and allows occupants to alter their environment according to how they are using the space. The L-shaped plan divides the house into two wings – one for the main bedroom suite and one for guests/study/washing. The primary living spaces are placed at the pivotal point between the two, where the house hits the ground. The steep site is used to advantage, helping to create a protected, grassed courtyard where you can sit and take in the grandeur of the natural environment. This is a building that will get better with time – as it ages, it will recede back into the landscape and appear as a ruin in the jungle.
