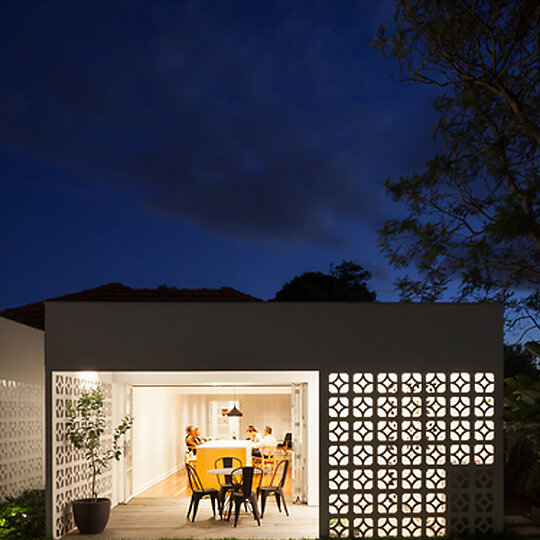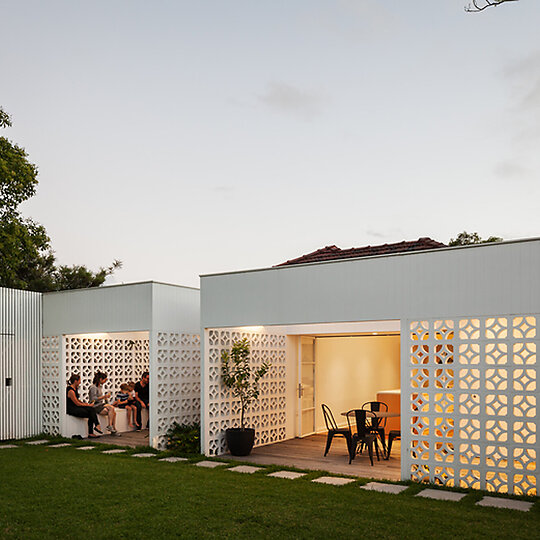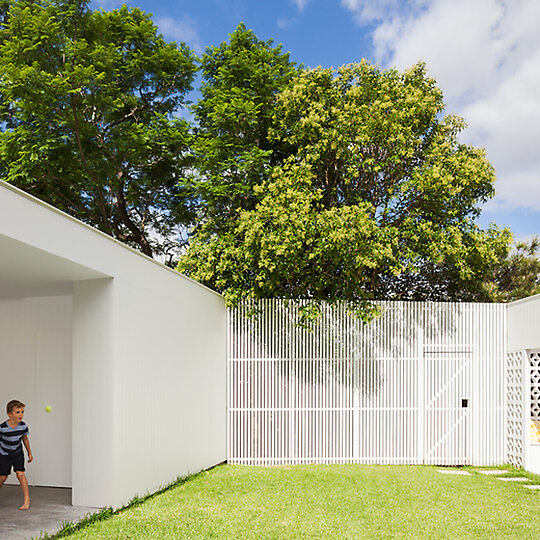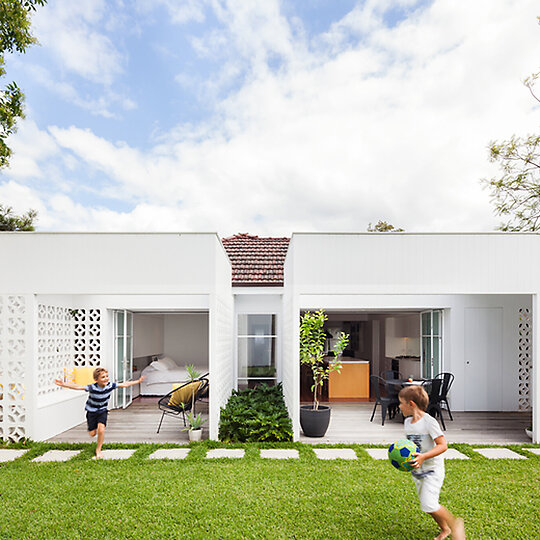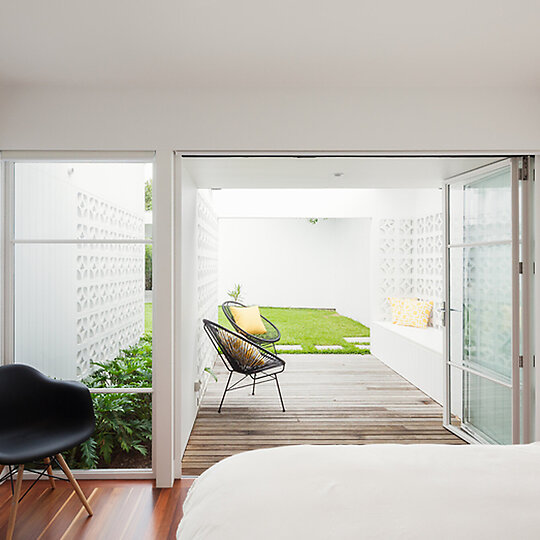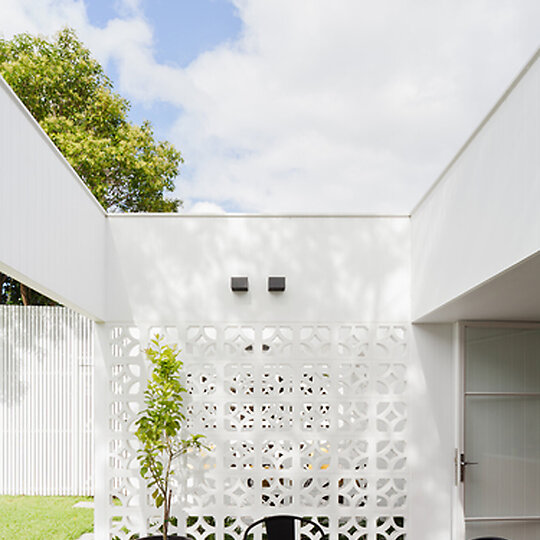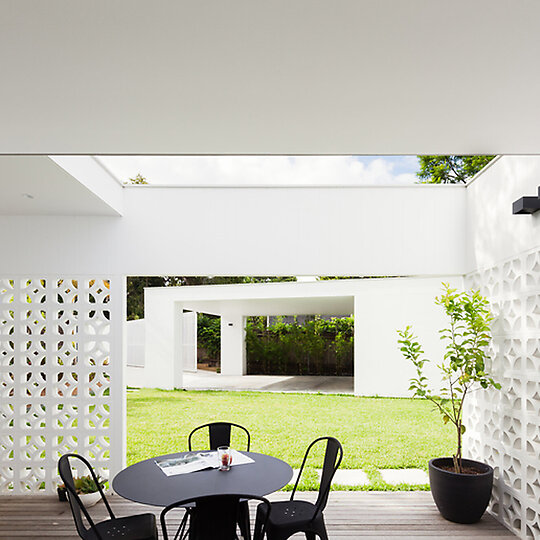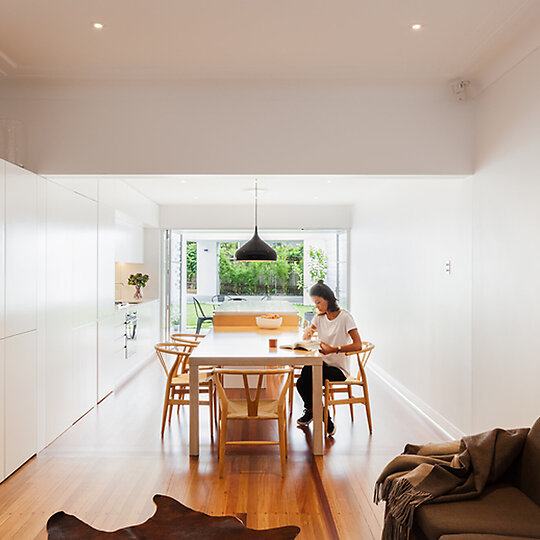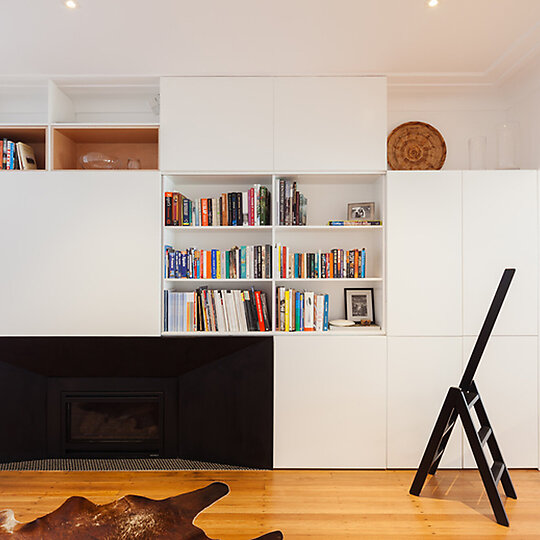2015 Gallery
Commendation: House Alteration and Addition over 200 square metres
Architect Prineas for Breeze Block House
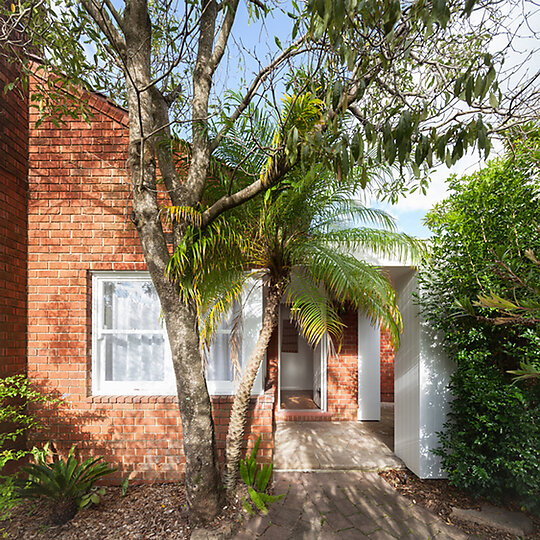
This project is a 1970s home which has been reconfigured internally. Two outdoor rooms connect the house and garden using a complimentary language to the original. Open to the sky and contained, these rooms have a lightness and transparency. The carport frames the courtyard which rethinks the suburban backyard.
