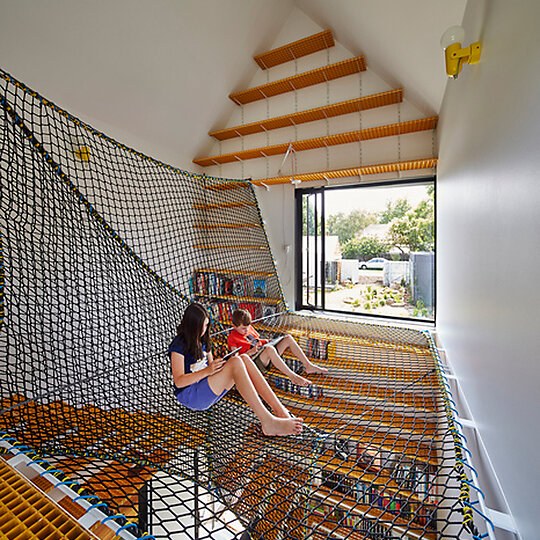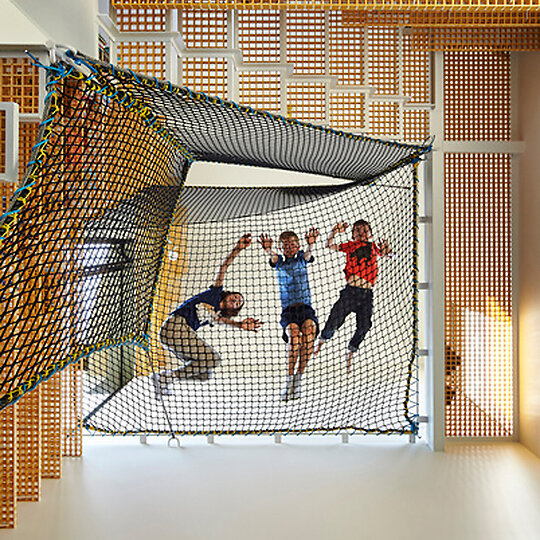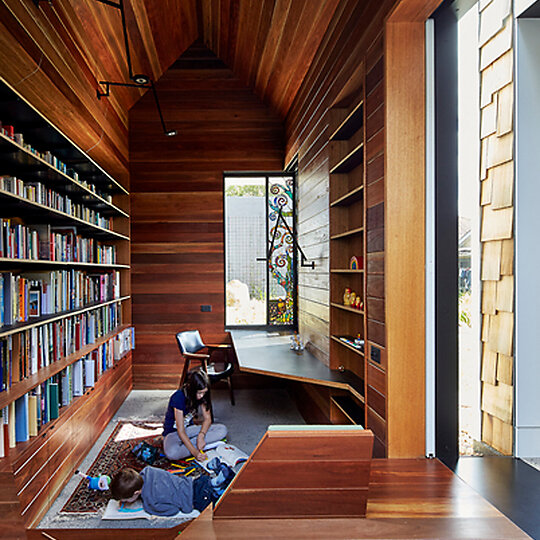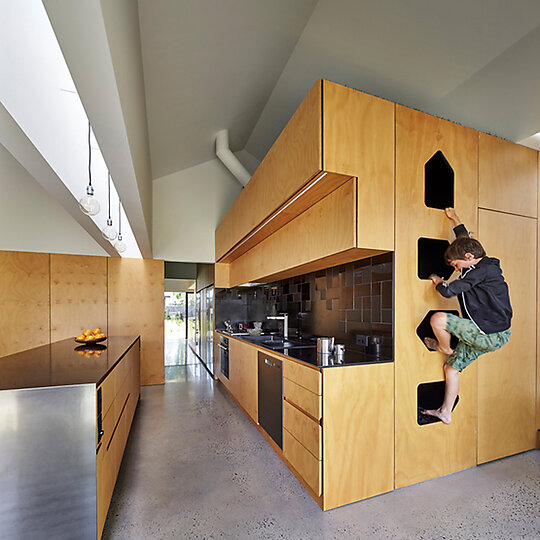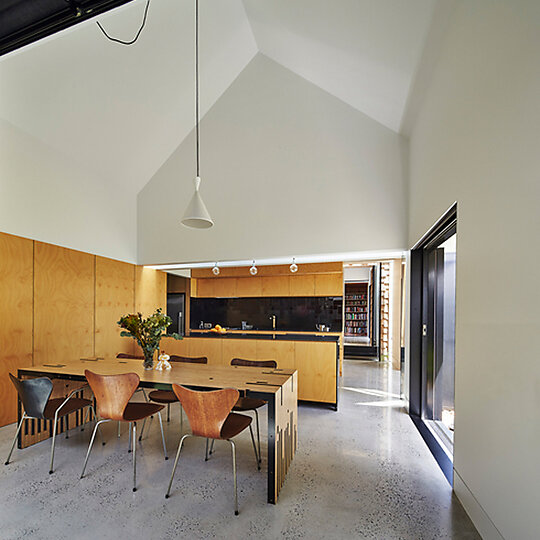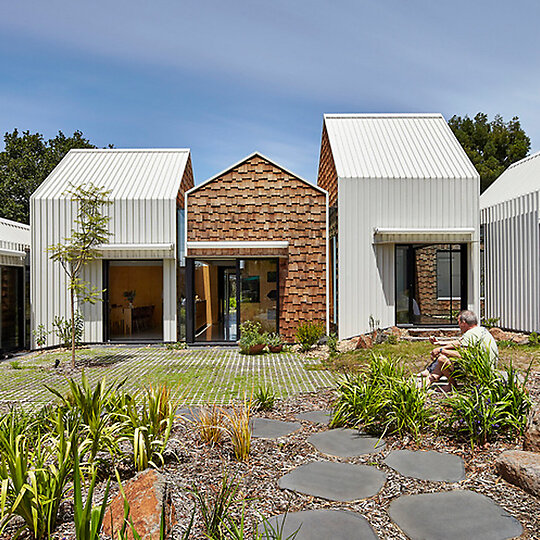2015 Gallery
Winner: House Alteration and Addition over 200 square metres
Andrew Maynard Architects for Tower House
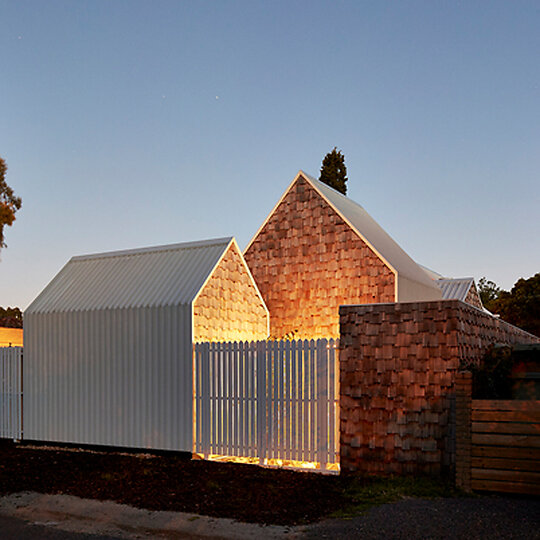
Tower House is anti-monolith. Tower House is a village externally and a home internally. The clients, S+P, and their twin sons asked for a home for community, art and nature to come together. We designed them a village.
Jury Citation
The Tower House reinterprets a typical suburban house block as a village. The project involves the renovation and extension of a humble weatherboard cottage to accommodate a family of four. Rather than adding a large, dominating addition to the rear of the existing house, the architects have added a playful series of gabled volumes that reference the original building form along the boundaries of the site. The rooms expand and contract to form an engaging sequence of spaces uncharacteristic of the suburban context. The materiality of the project is understated. The exterior of each new volume is clad with timber shingles, which are finely detailed to emphasize their abstract forms and arrangement. The skilful placement of the new building volumes gives the outdoor spaces a rich spatial complexity and informality. The garden incorporates a vegetable patch and is cleverly designed to open to the street. The design strategy has resulted in a delightful and unexpected series of adaptable internal and external spaces of varying scale and character.
