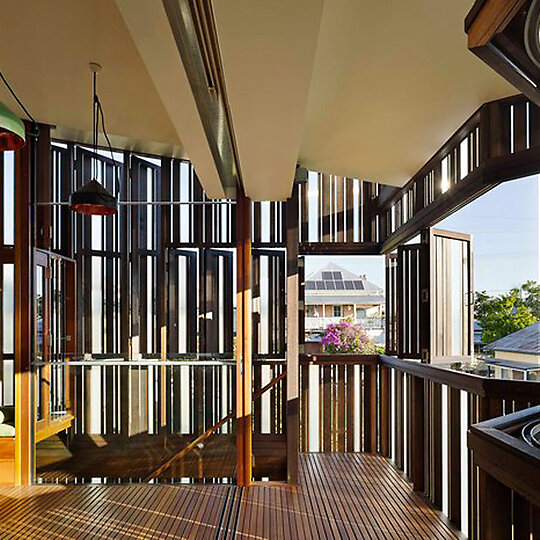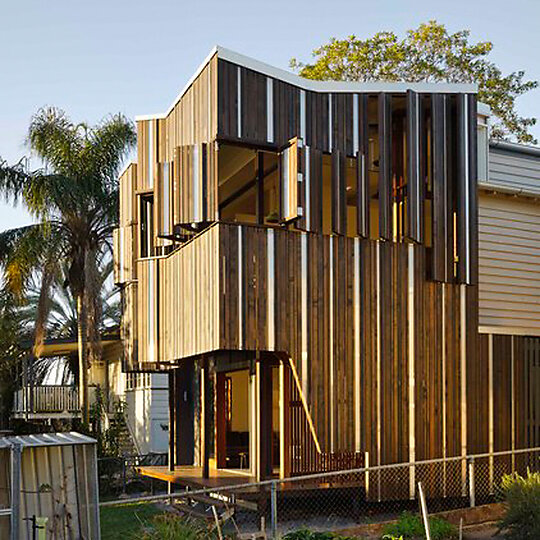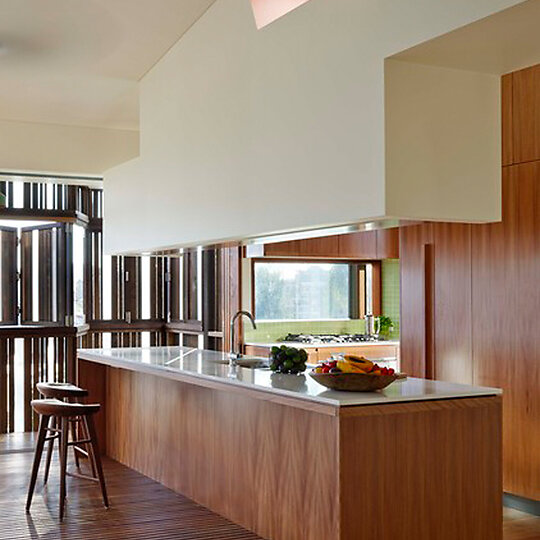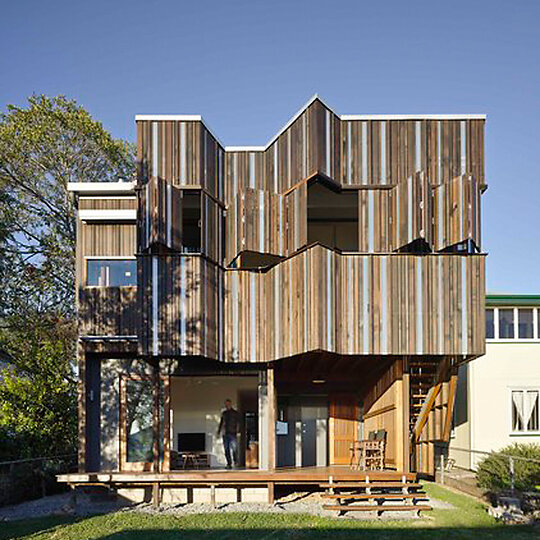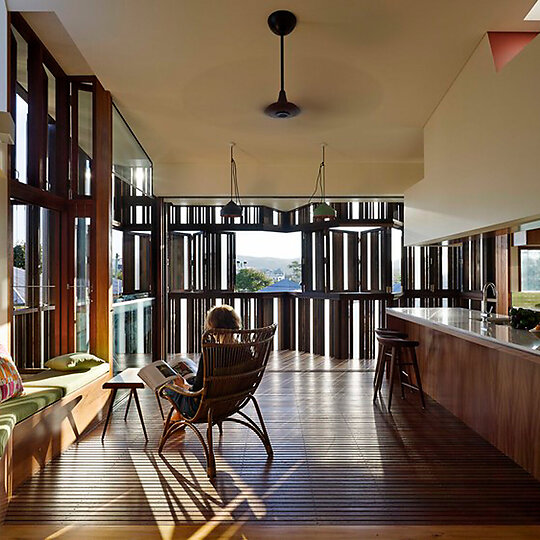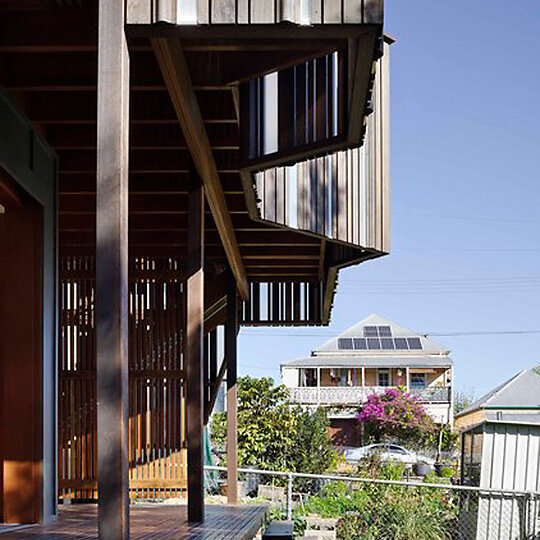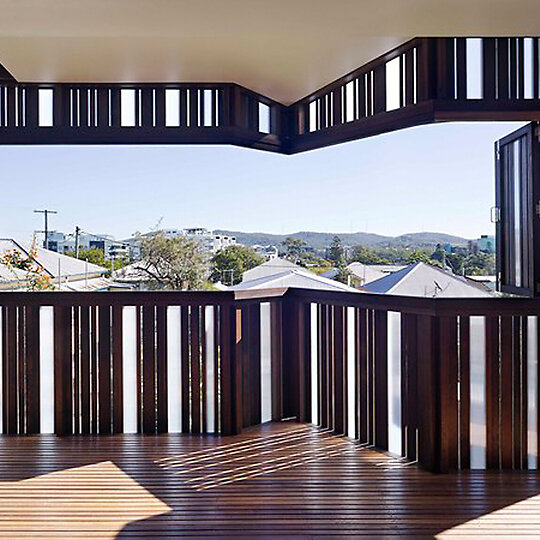2015 Gallery
Commendation: House Alteration and Addition under 200 square metres
Baber Studio for 'Shutter House', Extension to an original Queenslander.
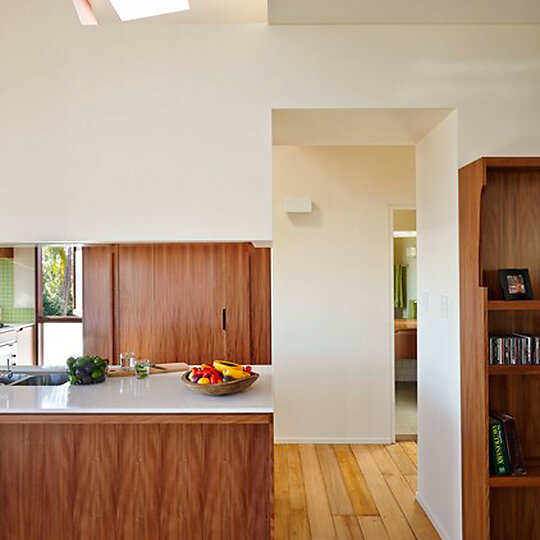
Key design principles adopted in the Shutter House were: the valuing of the backyard; keeping the extension modest in size and scale relative to its neighbours, and an adaptation of a hybrid language of wrapped screens and outhouses that typical are to its context.
