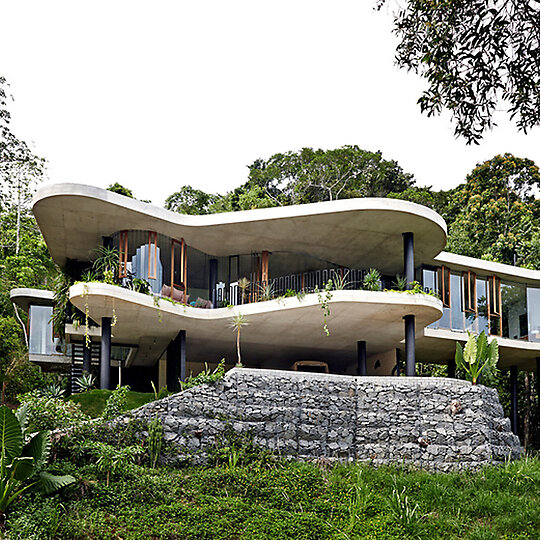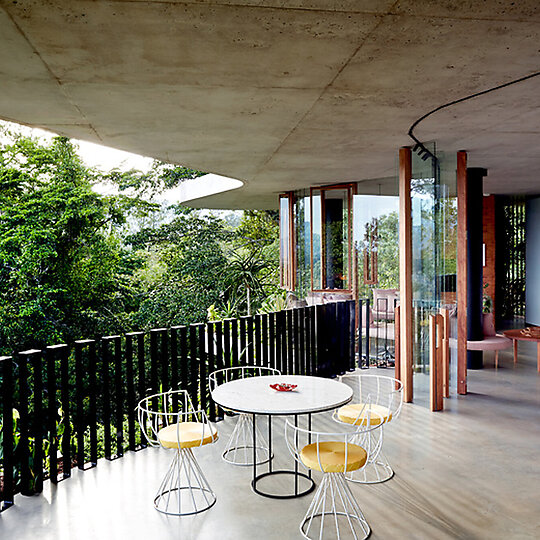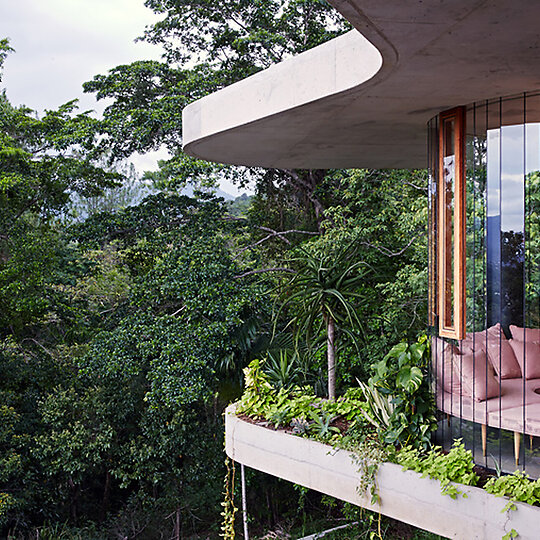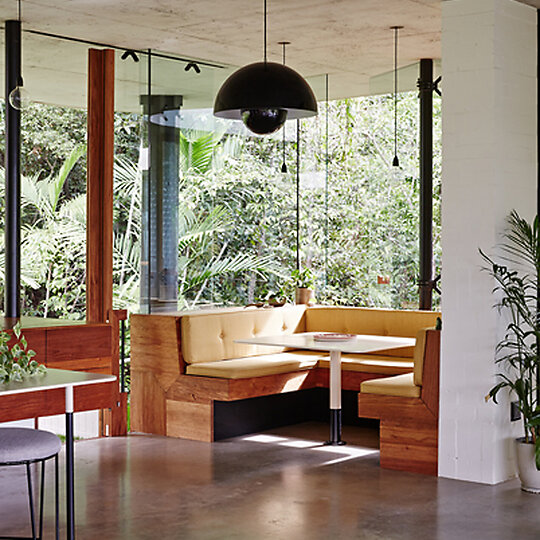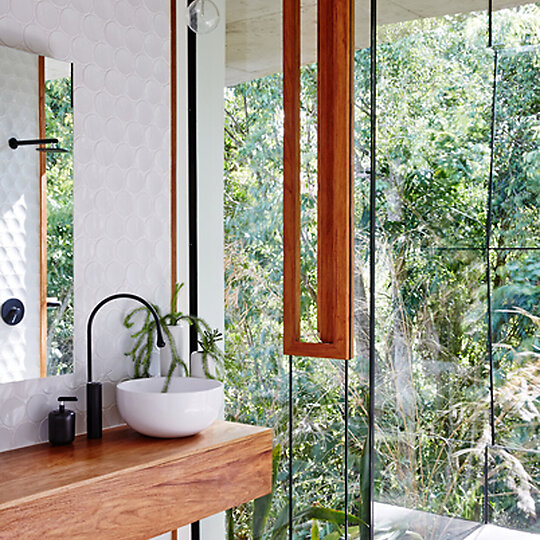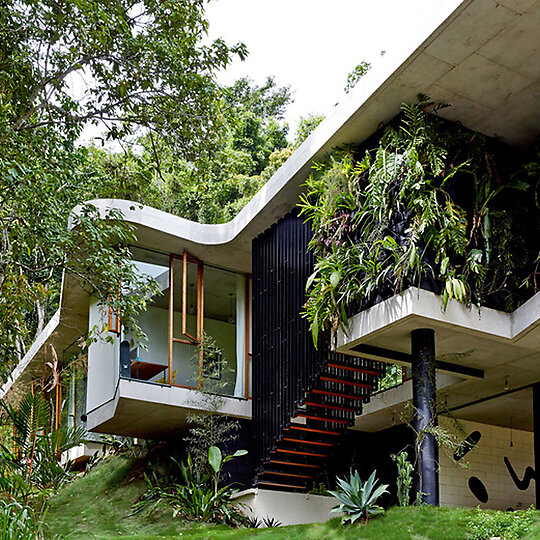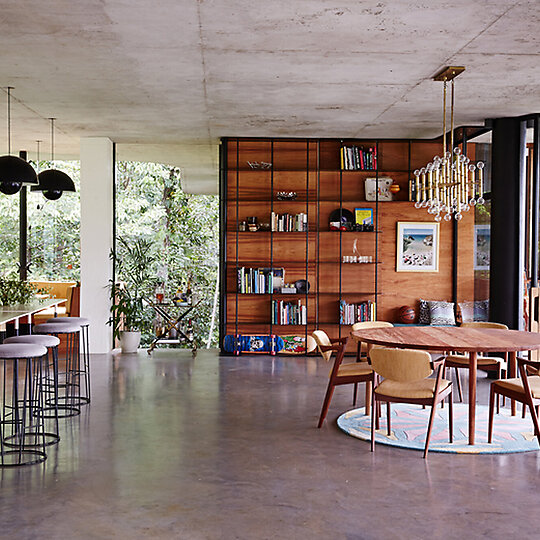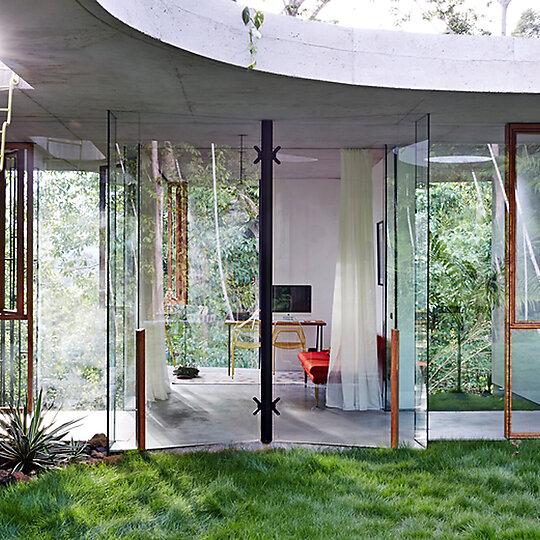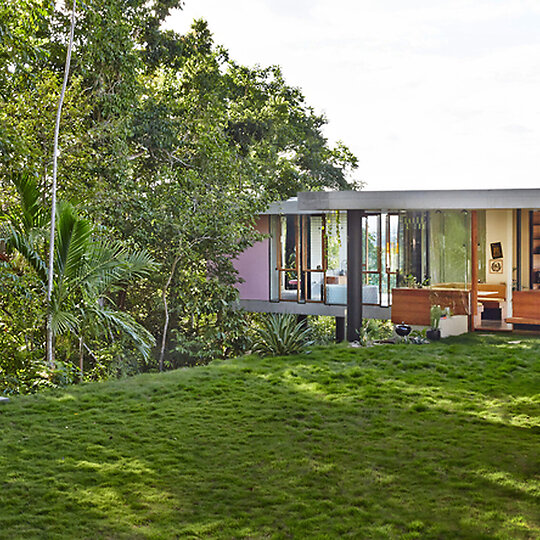2015 Gallery
Winner: New House over 200 square metres
Jesse Bennett Architect for Planchonella House
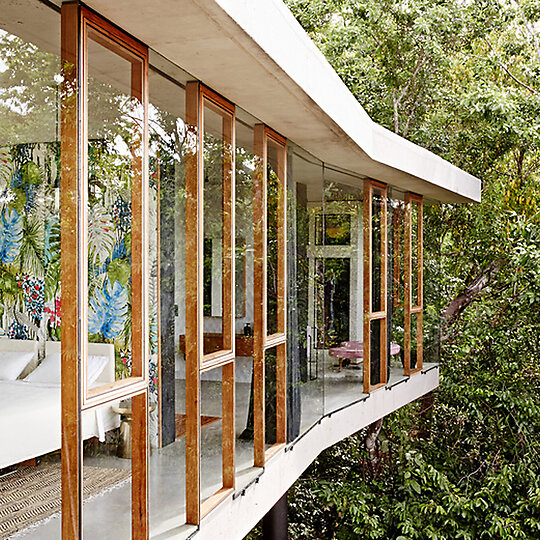
Designed with a simple idea in mind- to create joyful spaces, which inspire and enrich daily life. Set in tropical North Queensland, the house embraces heritage rainforest surrounds and utilises un-conventional passive design methods. The simplistic approach and use of LoFi technologies results in a raw and honest dwelling.
Jury Citation
For too long, subtropical architecture in Australia has been branded with a timber and tin vernacular. Planchonella House rethinks the subtropical condition. Obvious references to South American architecture are not misplaced given that we share the same latitude. The house is not just an object in the landscape - the building and landscape work together to enclose and expand space in plan and section. In contrast to a "touch the earth lightly" approach, deft site manipulation of the steep terrain renders useable outdoor space at the living level. Clever planning maintains transparency to the landscape without compromising privacy. Courtyard and living areas separate sleeping areas. Modes of occupation are implied rather than prescribed through an articulated plan. This house is refreshingly old fashioned in its passive attitude to climate control. The thermal mass of a planted roof deals with the subtropical heat, while deep overhangs and operable windows moderate sun penetration and cross-ventilation. The reductive approach to value management should be commended. Removing all finishes creates a potent palette of concrete and glass, which defers to the immediate landscape. The result is a materially raw building robust and ready to be engulfed by the jungle.
