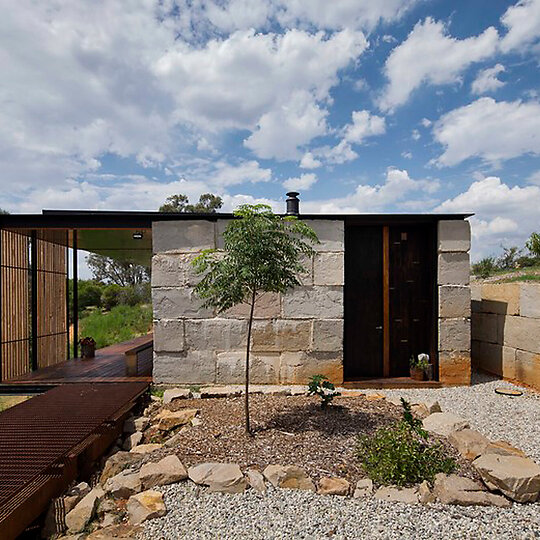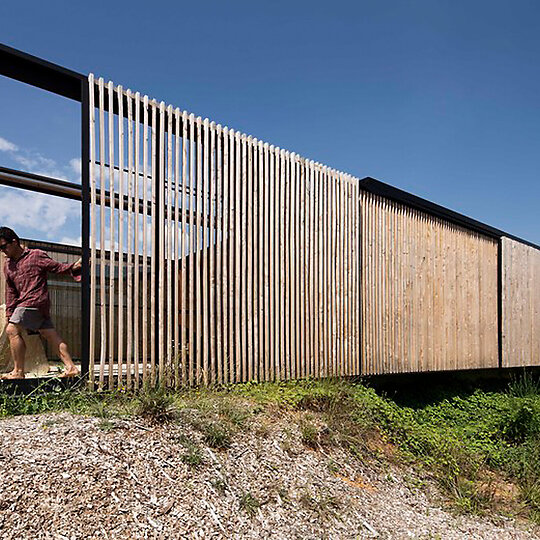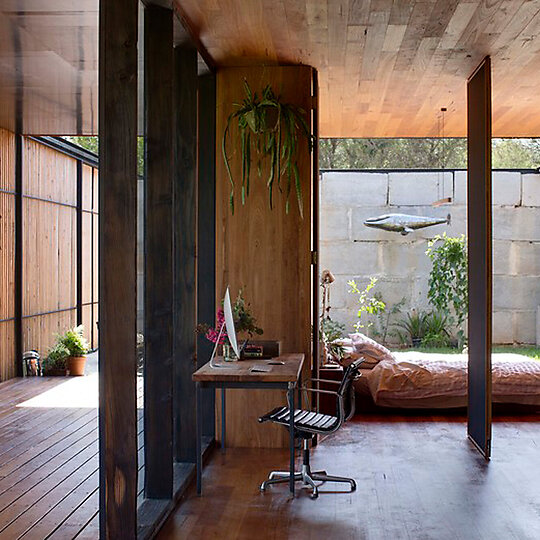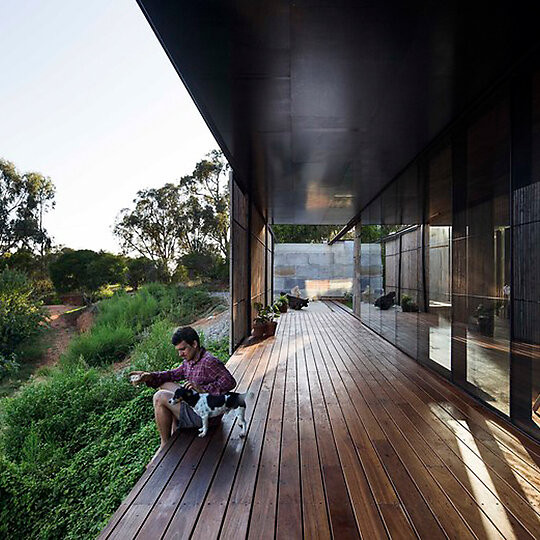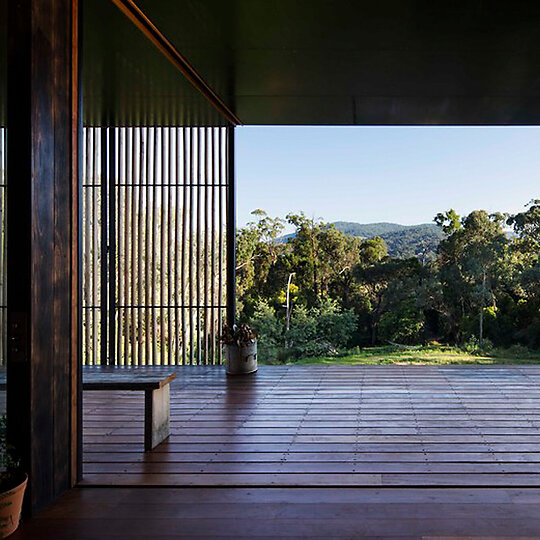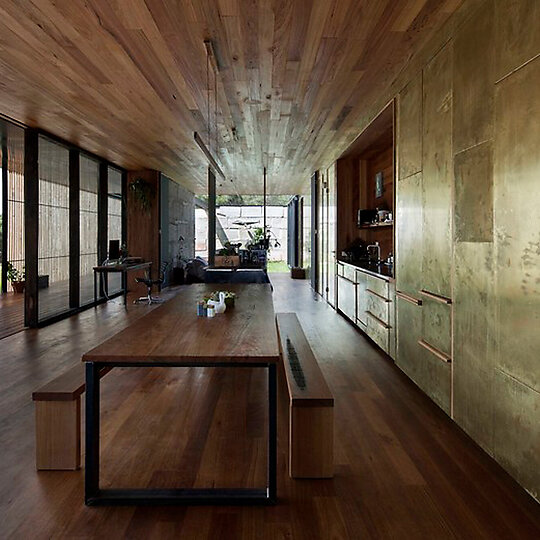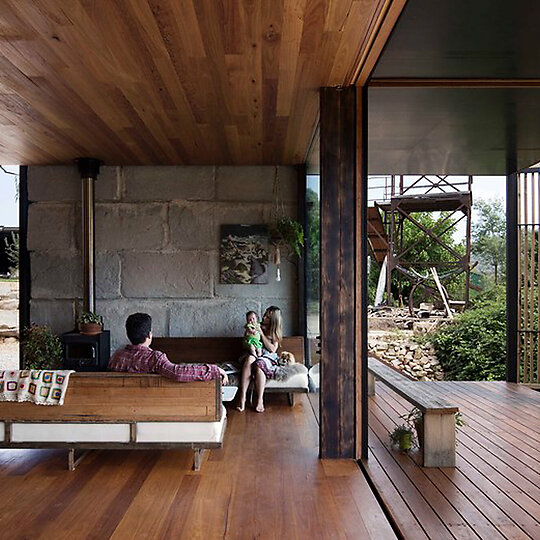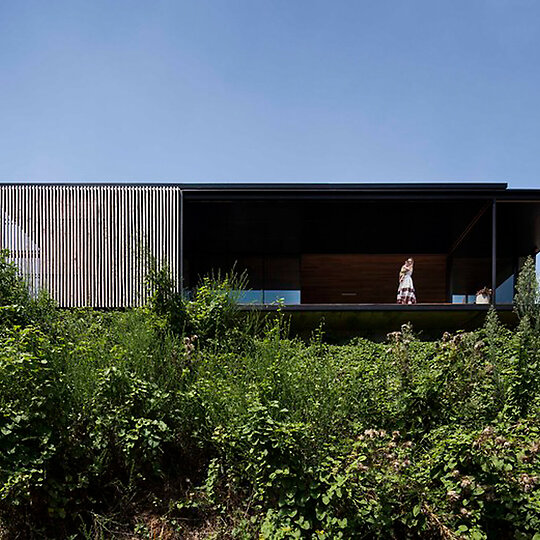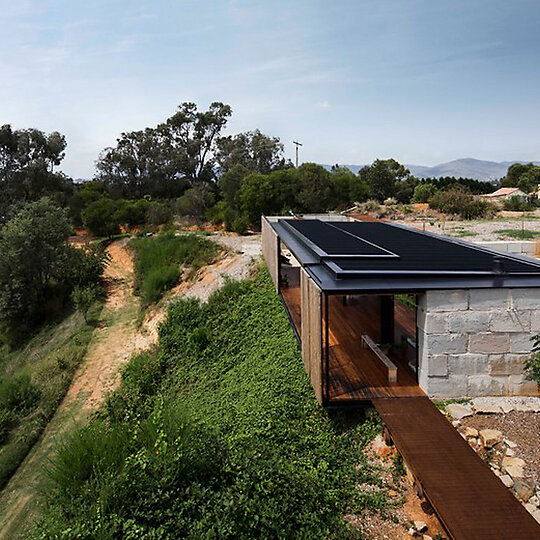2015 Gallery
Winner: New House under 200 square metres
Archier for Sawmill House
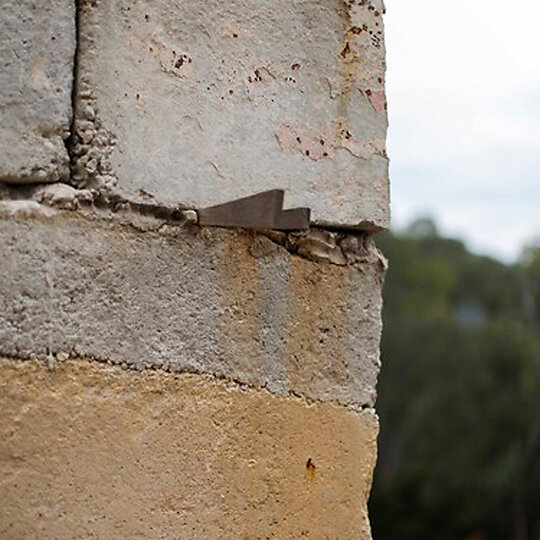
The Sawmill House uses large reclaimed one tonne blocks of reclaimed concrete which anchor it into the landscape and a dynamic active building envelope to regulate the internal environment. The dwelling is a hand crafted upgrade from an existing rather rustic, bohemian abode, befitting a regionally based sculptor.
Jury Citation
Much of the delight in the Sawmill House lies in the conjunction of rawness and finesse. Clearly a labour of love, the design seems improvised according to the methods, skills and materials found on site and within its locale. Most interesting is the recycled concrete blocks that form the primary walls. With many imperfections in their texture and colour, they offer a richness and security in mass that counterpoint the delicacy of other key elements such as the timber screen. The interest in detail is towards informality: the design allows living to be carried out in a single, continuous space for sleeping, socializing and eating. The spatial interest lies in how this can be adapted according to the season, time of day and requirements of occupation. The house is effectively a verandah that can be enclosed. The design uses low-tech, albeit inventive devices, including a nine-metre sliding glass wall and similarly long timber screen and roof portion, to open up or shut down the pavilion; to moderate the environment and transform interior to garden. The screen bestows a beautiful quality of light and richness to the interior, which is complemented by brass-clad joinery and a formply ceiling. This is a welcoming space.
