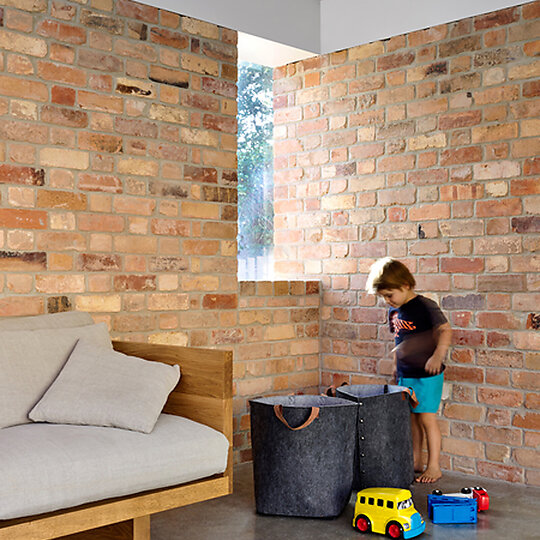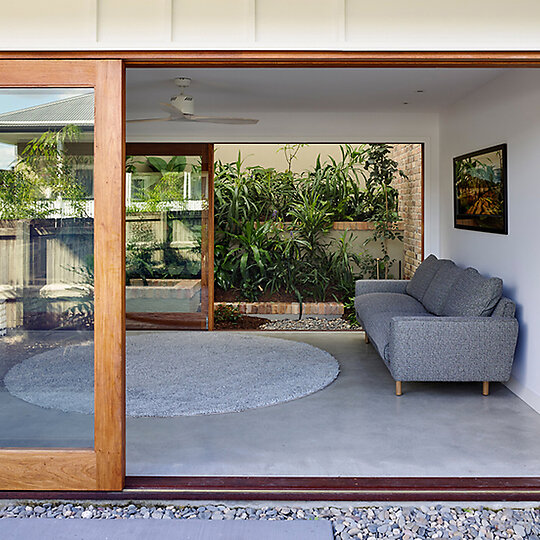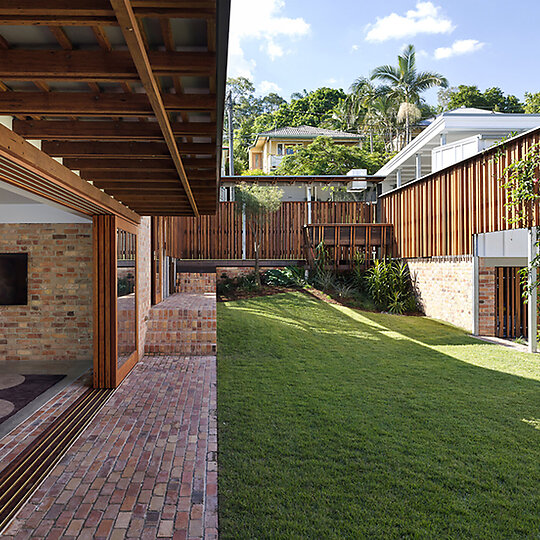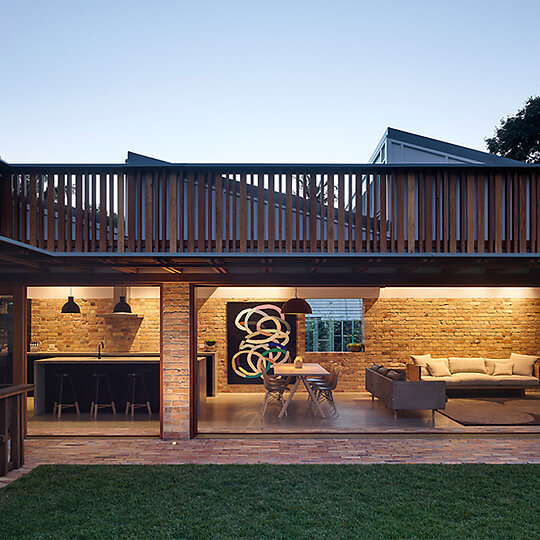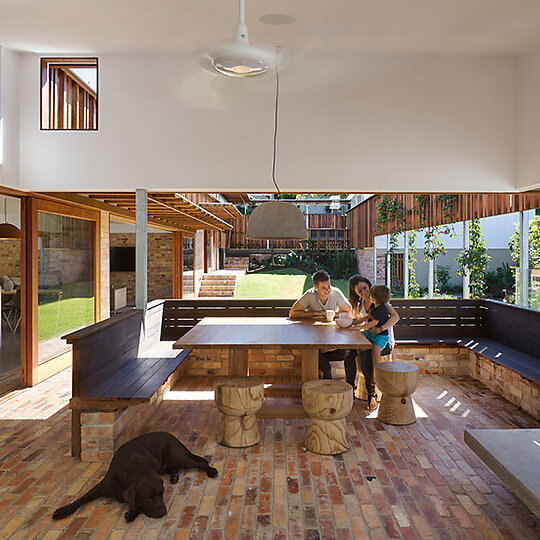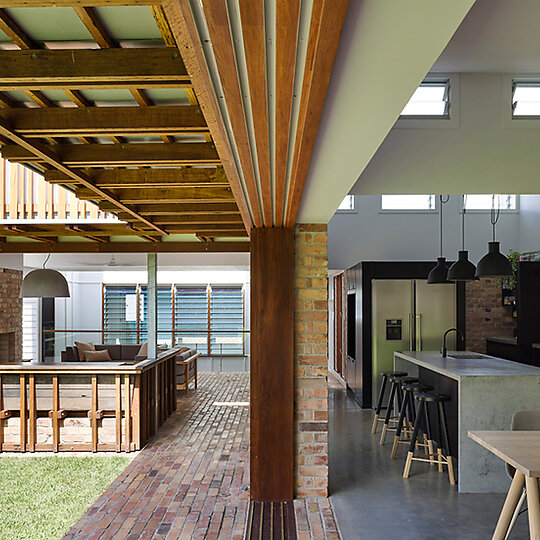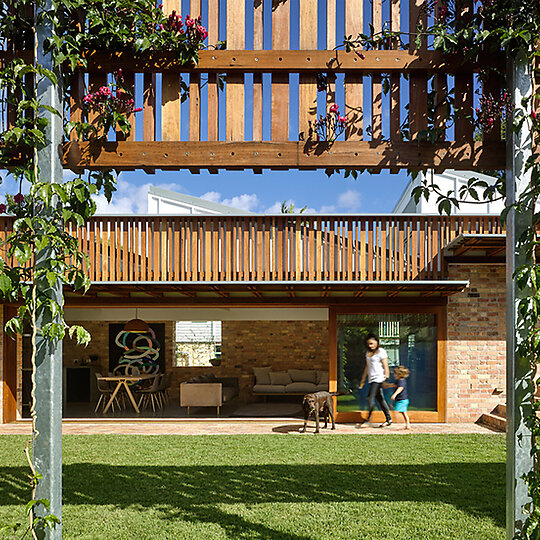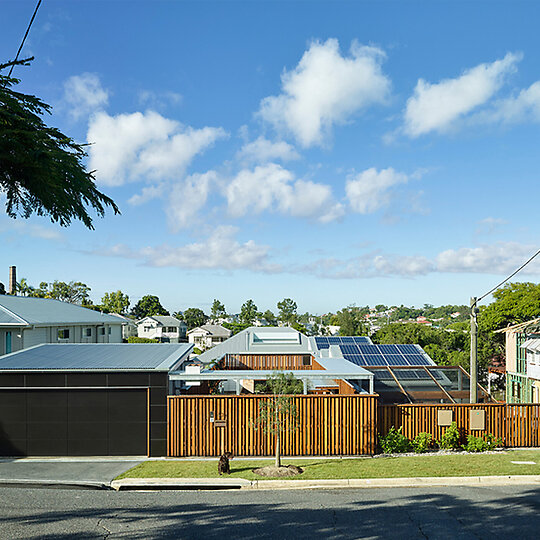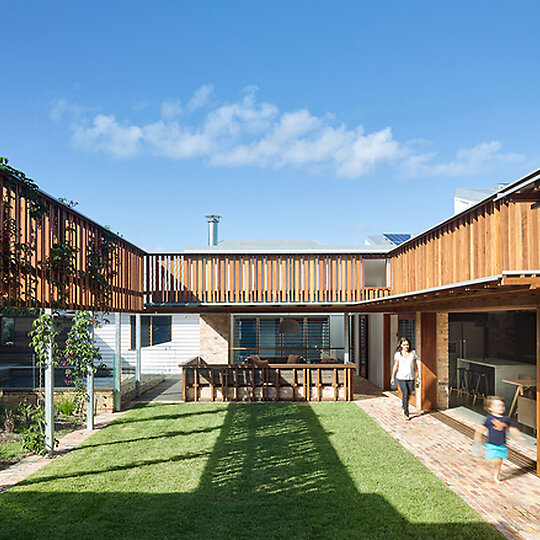2016 Gallery
Winner: House Alteration and Addition over 200 square metres
BVN for Project Zero
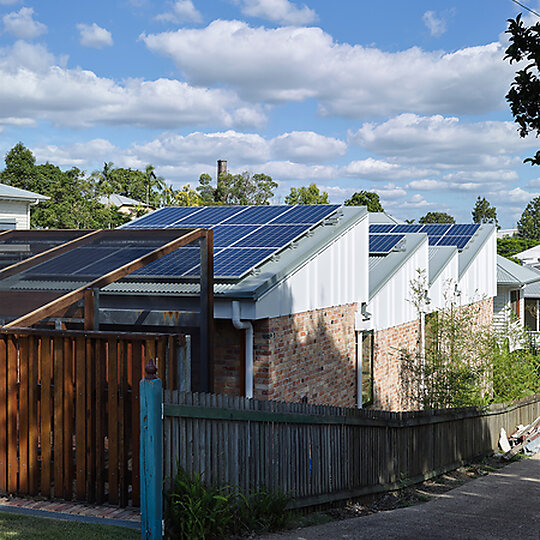
This house was conceived as a sustainable solution for Brisbanes housing market, with particular interest in the re-use capacity of existing post-war housing stock. It also leverages precedents where central outdoor spaces used to organise the composition of interior rooms, while providing climatic and experiential benefits.
Jury Citation
This alteration and addition reconfigures an existing postwar weatherboard dwelling to house the bedroom areas at the southern end of the site, with the living areas organized around a central courtyard. The courtyard, which is largely a green space, creates the feeling that you are living within a garden. In the joint between new and old sits an outside living area with a recycled brick floor. The space acts as a delightful covered retreat from the sun and rain, and reinforces the casual nature of the house.
The project employs many ‘zero impact’ devices, such as solar-powered energy on the north-facing sections of roof, on-site water treatment, reclaimed building materials, and vegetable gardens with chooks and a worm farm. A battened screen serves to wrap around the garden and bind the different elements of the building together. The house has a village-like feel and maximizes the use of the site through pushing the building to the boundaries. The scale is low, but the views from the garden and spaces within are generous and inviting.
