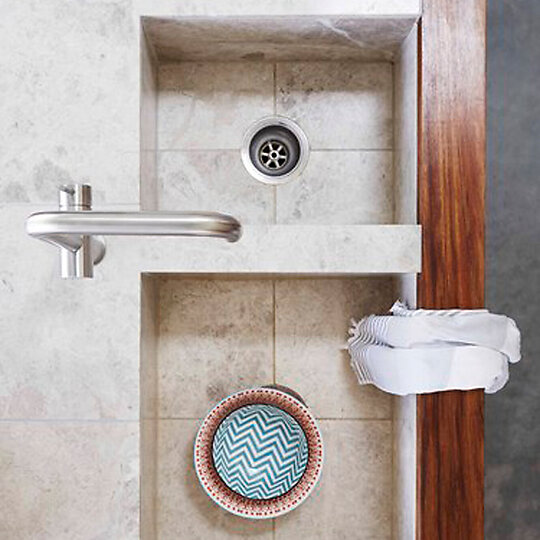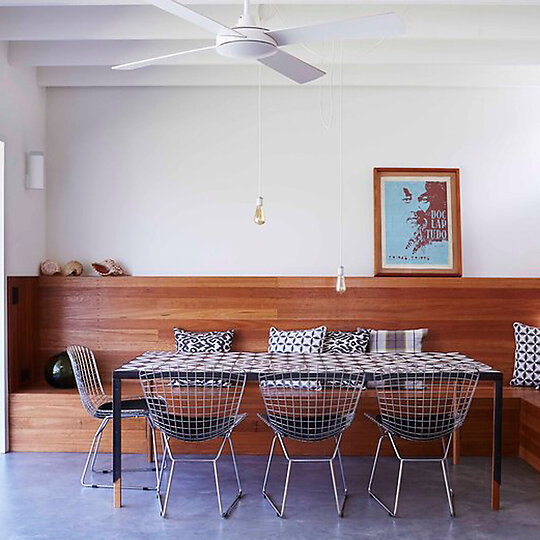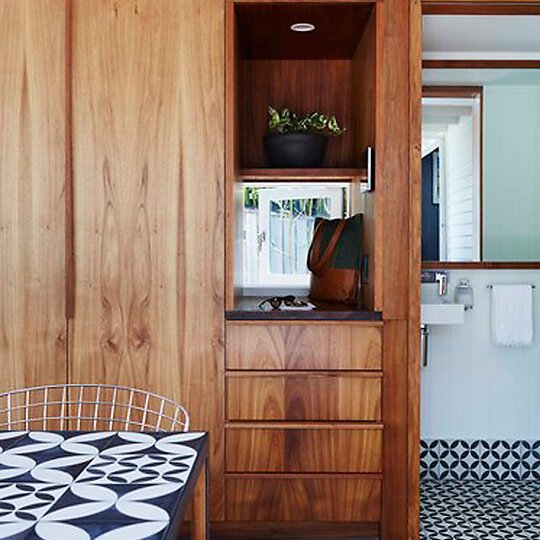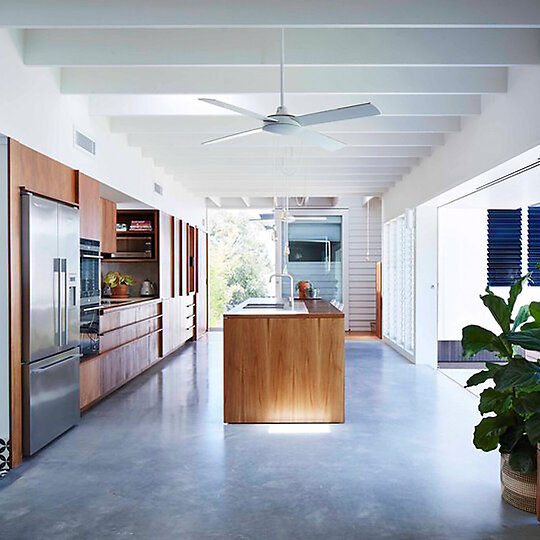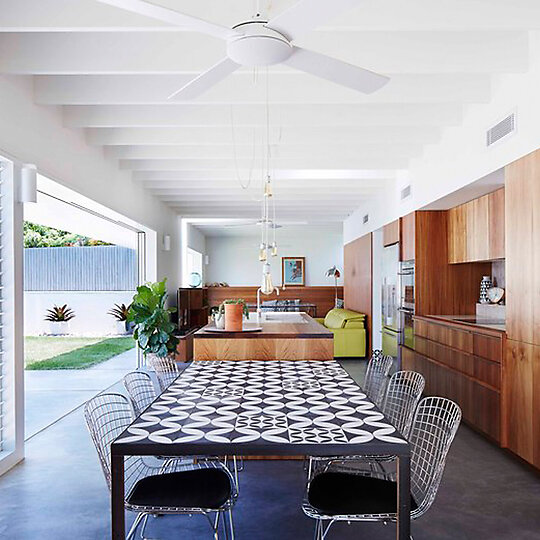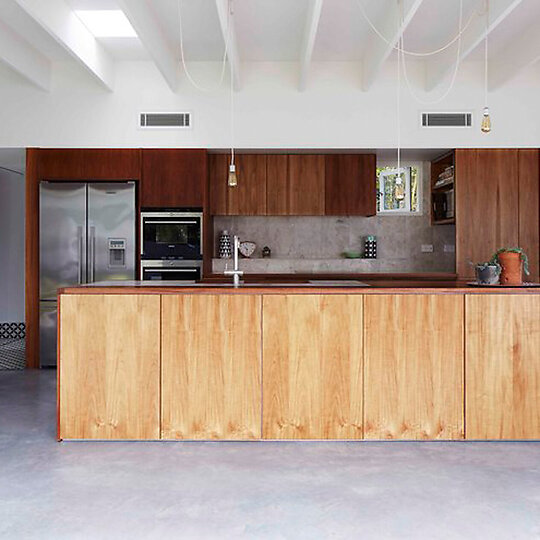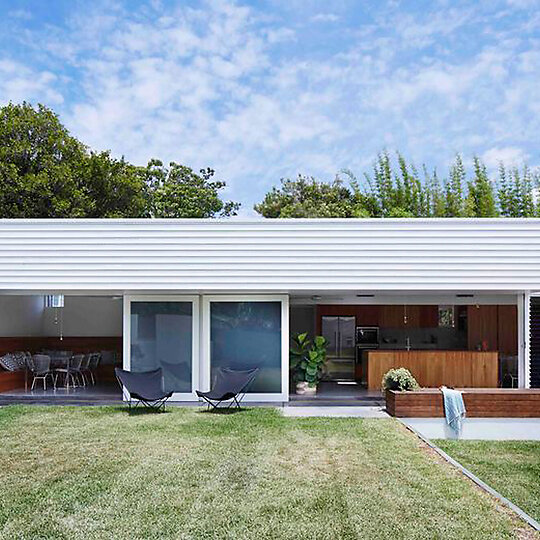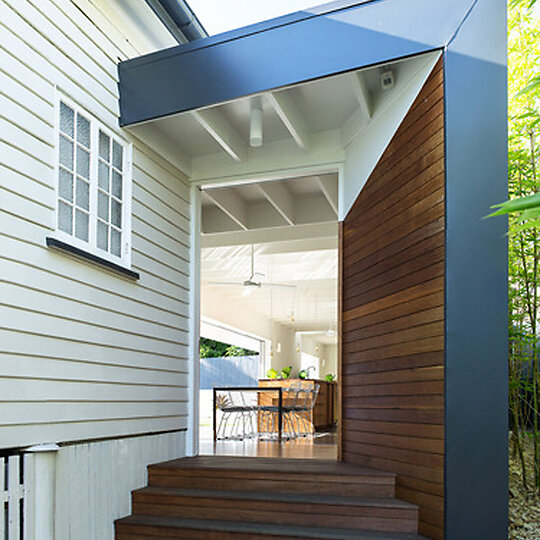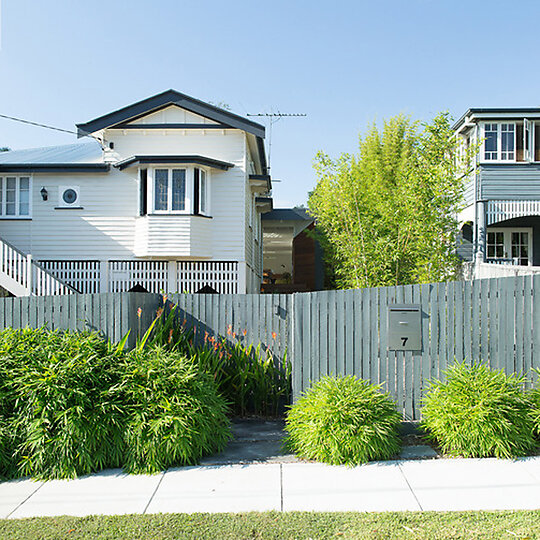2016 Gallery
Shortlist: House Alteration and Addition under 200 square metres
Camp Hill Extension

The Camp Hill Extension is the second stage of a three-stage master plan for a small family at the back of an existing Queenslander. The new wing acts as a connecting piece between the house, living areas and lawn, screening the new courtyard from the western sun and neighbours.
