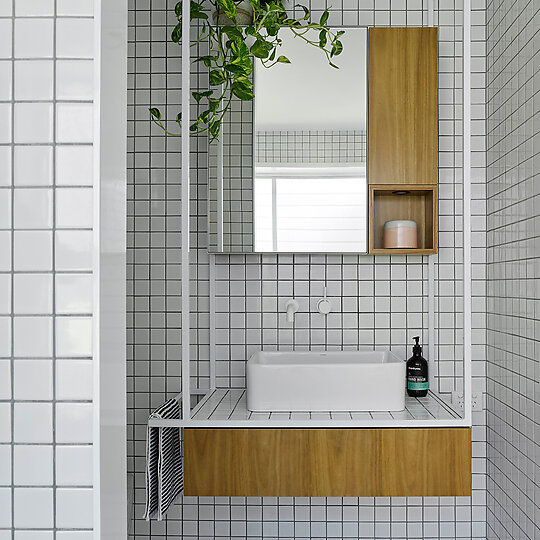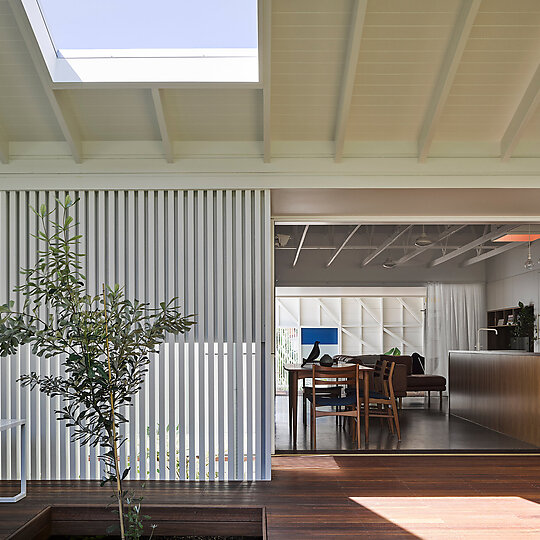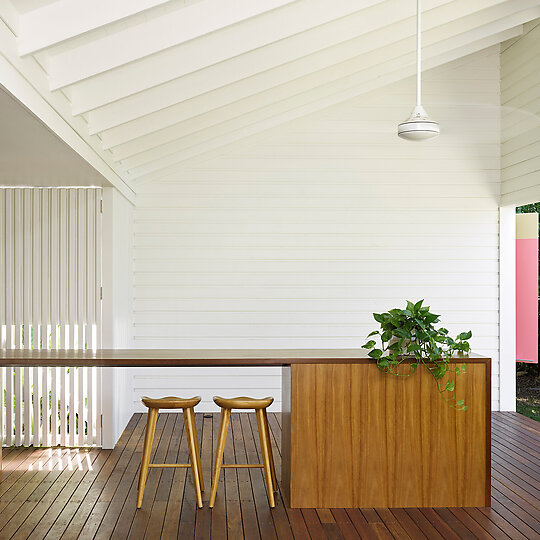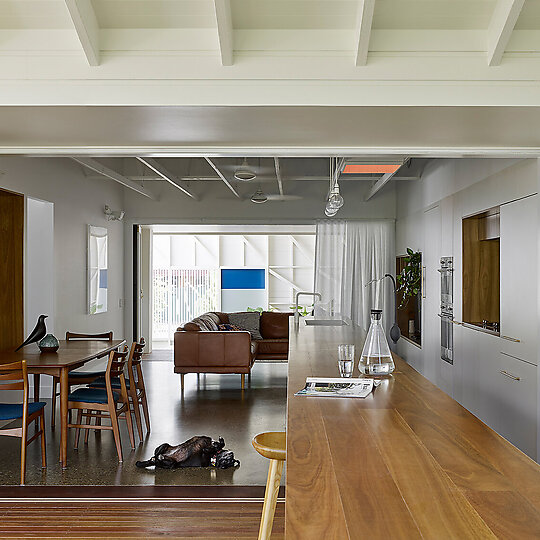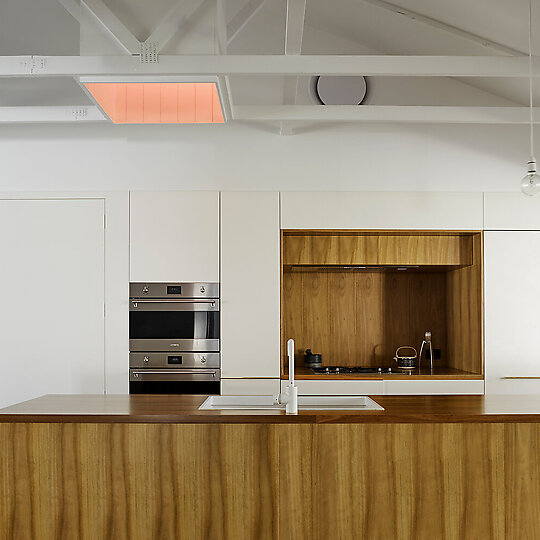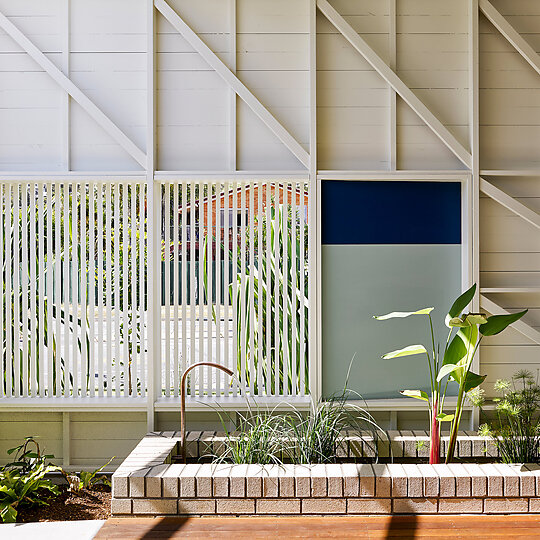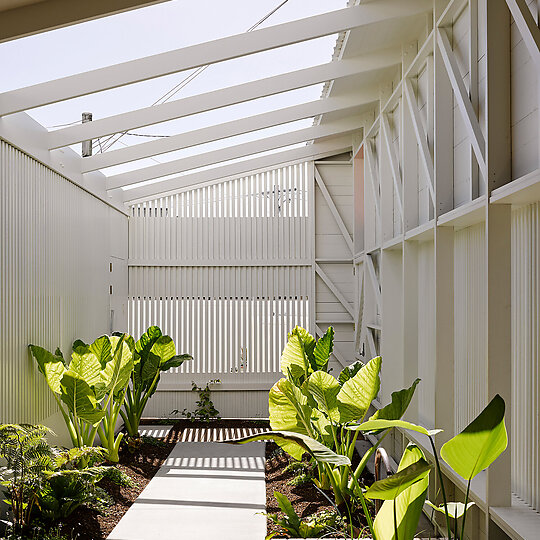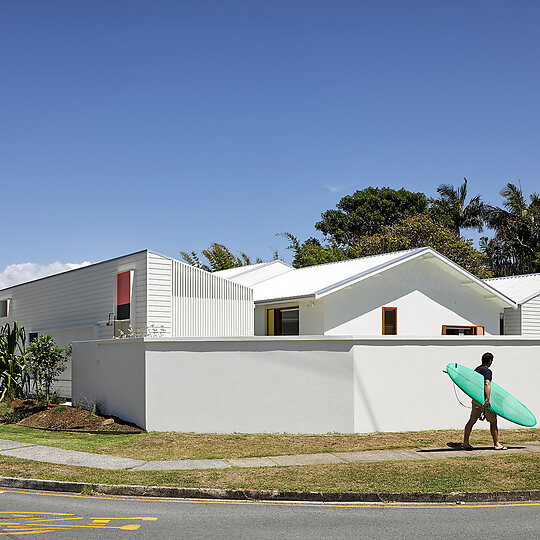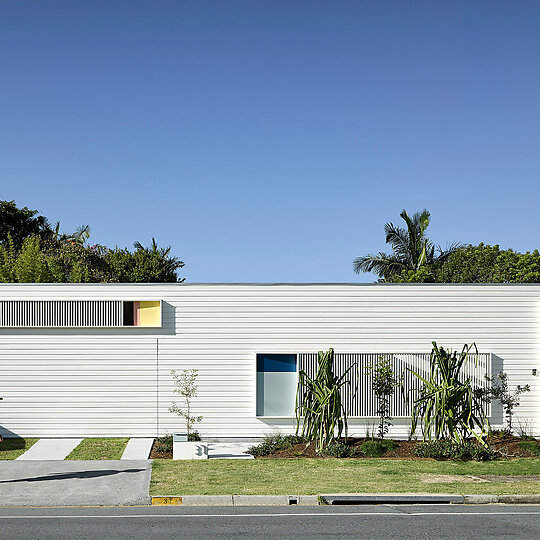2017 Gallery
Winner: House Alteration and Addition over 200 square metres
ME for Burleigh Street House
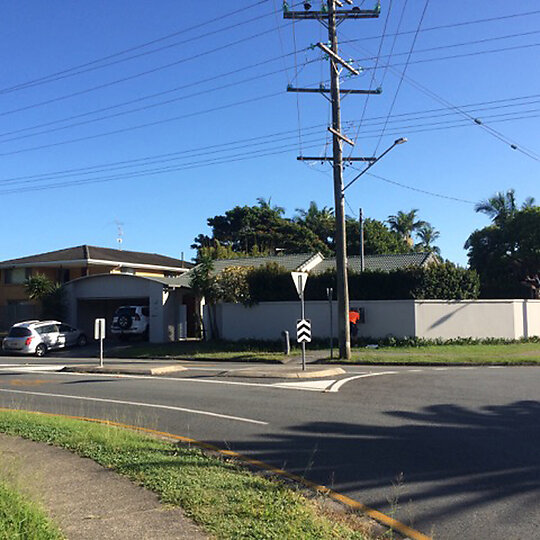
The existing bungalow is retained with two new pavilions added to the north and south. Detached from the existing, these pavilions mirror the gabled roof and create a series of gardens that moderate breezes, provide natural light, attenuate street noise and internalise the view providing privacy and reinforcing the landscape.
Jury Citation
The addition of two new pavilions, one to the north and one to the south, has skilfully transformed an existing single-storey bungalow. The pavilions are slightly separated from the original to allow light and ventilation into the home, while enabling the introduction of gardens into these interstitial spaces.
The main living space links all three structures, forming significant outdoor rooms to both the north and south, with the transition from inside to outside barely perceptible. This ambiguity between interior and exterior spaces significantly contributes to the liveability of the house.
The gifting of the front garden to the street challenges the arrangement of carports and front fences typical of the area. The garage door is almost imperceptible, aided by the use of tyre tracks instead of a full concrete driveway, further integrating the house and landscape.
Simple skillion roofs on the two pavilions mirror the original gable to form a shallow “W” and provide greater height to the street, where three abstract window projections produce further ambiguity. These windows are carefully articulated with timber slats and muted primary colours set against an otherwise white-painted weatherboard background. The use of standard materials and domestic construction gives a subtle nod to the long-lost beach shacks of the Gold Coast.
