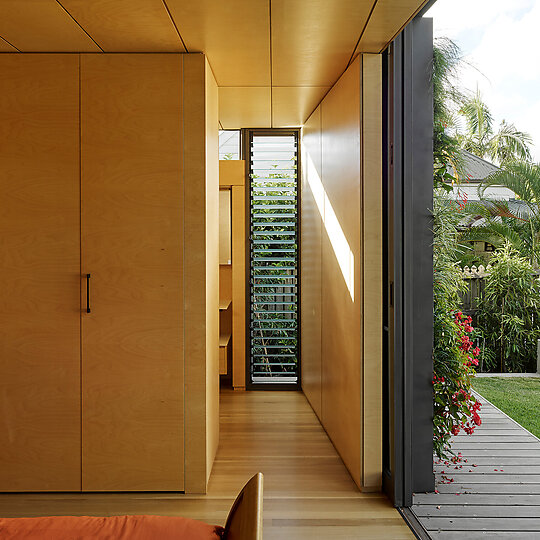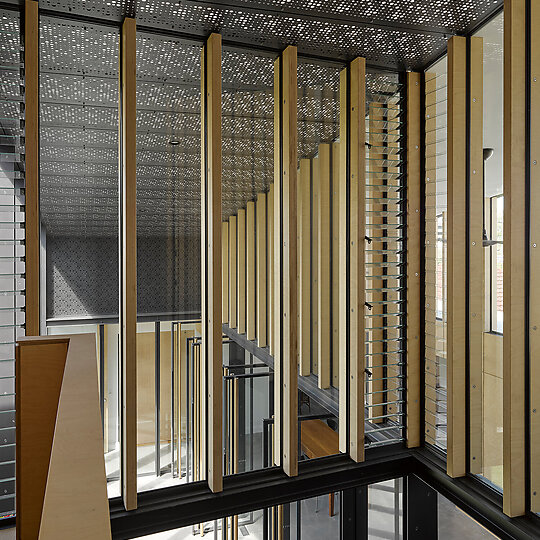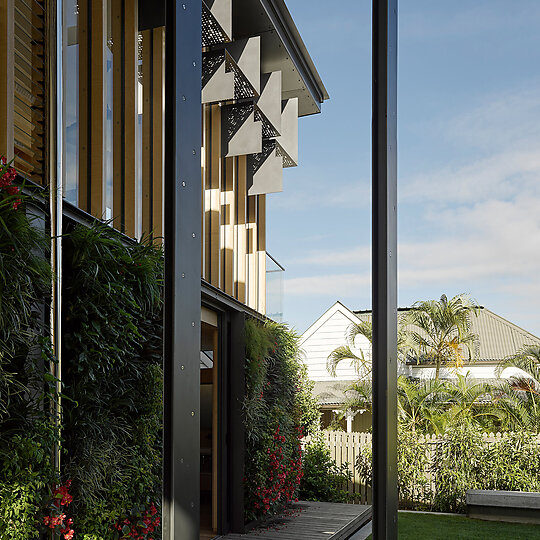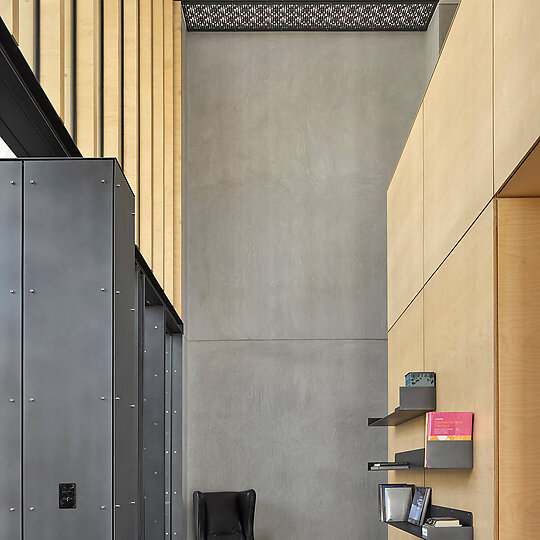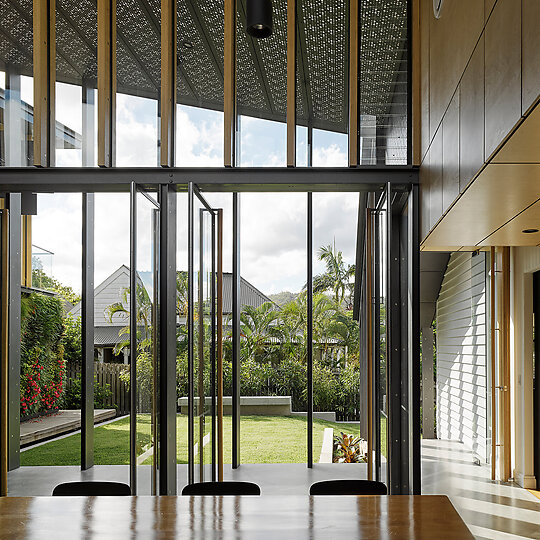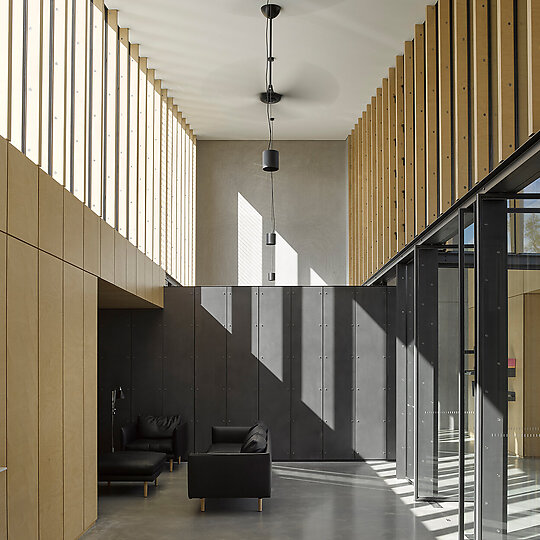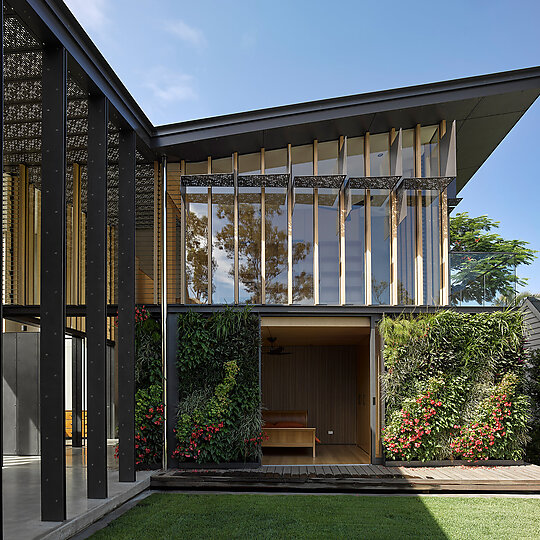2017 Gallery
Shortlist: House Alteration and Addition under 200 square metres
Loucas Zahos Architects for L Pavilion
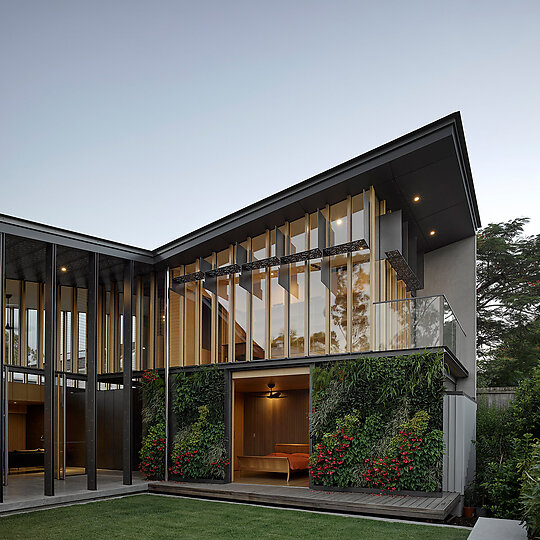
The program required an addition accommodating the principle living and working space for the parents. The addition re-orientates the main living to the rear of the site around a central, grassed courtyard. There is an order and sequence of rooms that generates a helical form, wrapping around the centralised courtyard.
