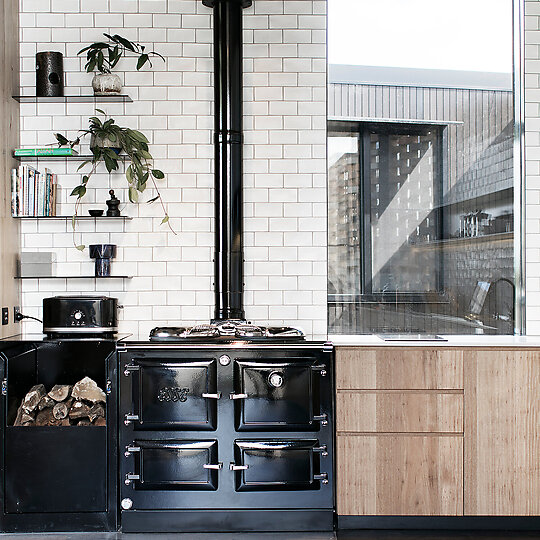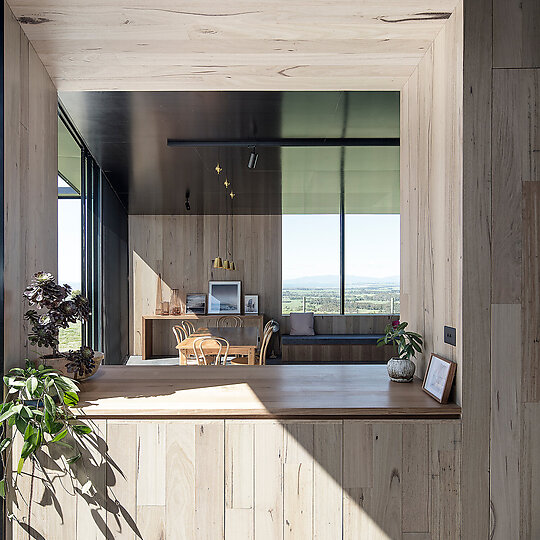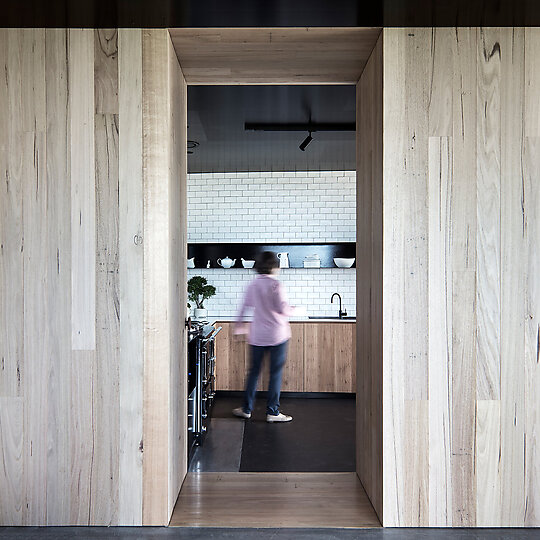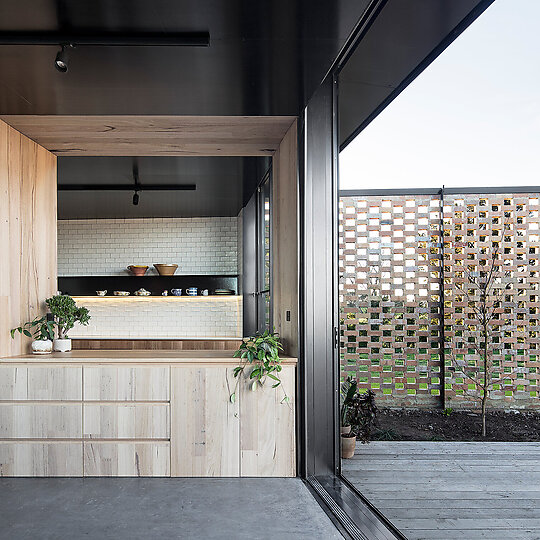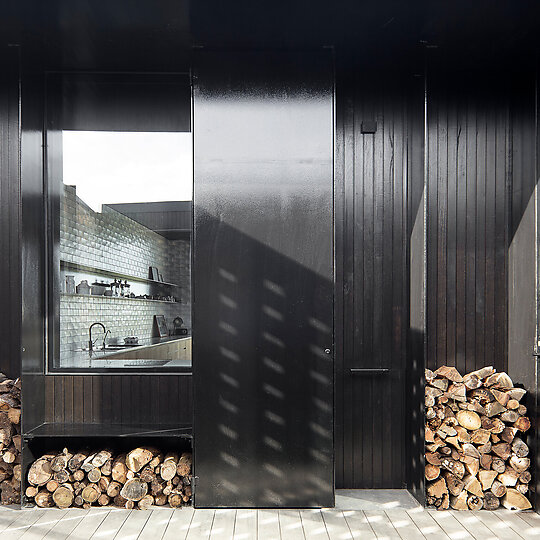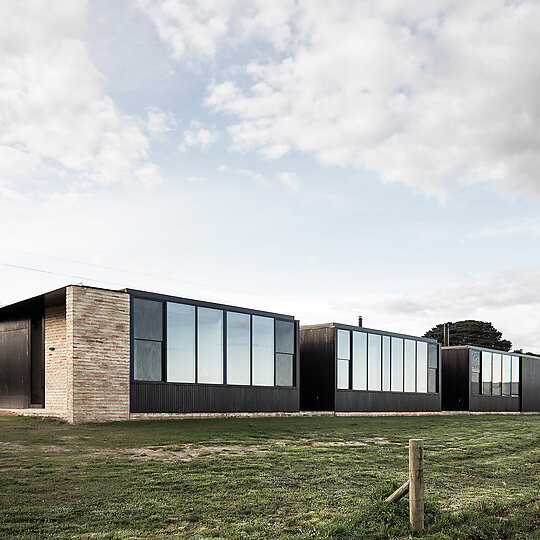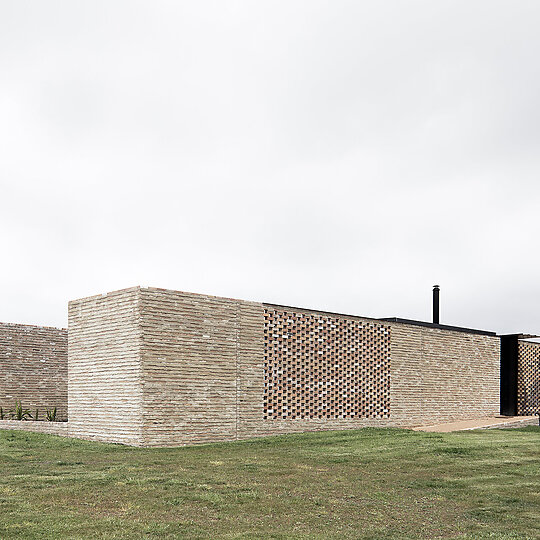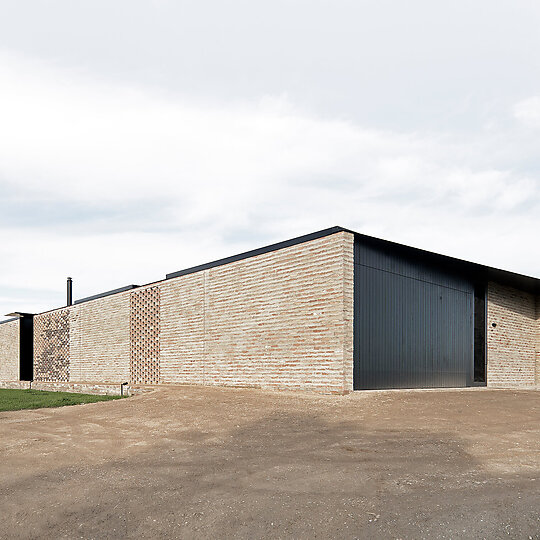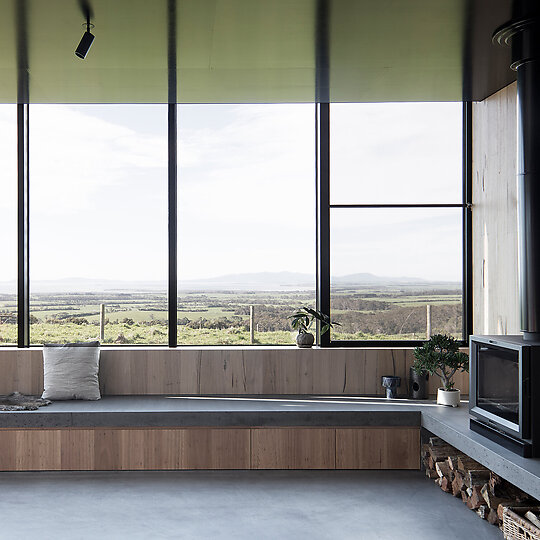2017 Gallery
Winner: New House over 200 square metres
Edition Office for Fish Creek House
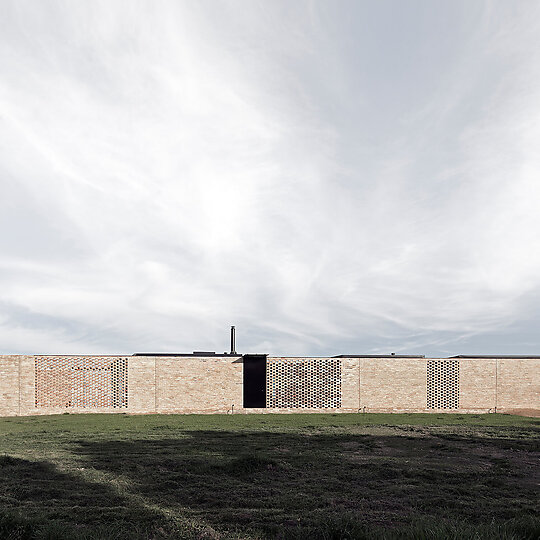
The Fish-Creek house is contained within the singular gesture of a long, highly textured wall, which closely wraps three nested, black timber pavilions offering shelter while they sit upon the lowered wall and gaze out upon the undulating and extraordinary landscape that surrounds them.
Jury Citation
An abstract object sits embedded in the landscape – a long, highly textured wall wrapping three black timber pavilions and enclosing five courtyards. The structures offer shelter from the at-times harsh climate, as well as views over the extraordinary landscape and coastline to the east.
The textured brick wall, with its carefully curated mortar jointing, anchors the building to the site. Its earthen materiality is attuned to the landscape, mediating between screening a busy road to the west and opening up to the view.
The planning of the house into three discrete pavilions separated by courtyards allows for the entry of northern light along its length, and for the incremental shutting down or opening up of the house to suit either its owners – an elderly couple – or larger family gatherings.
Building a sizeable project with a high level of quality and detail on a relatively modest budget is a significant achievement in itself. This project goes much further – it offers an alternative model for ageing in place, with careful consideration of the single-level plan, the accessibility of bathrooms, access to outdoor spaces and an acute awareness of scale.
