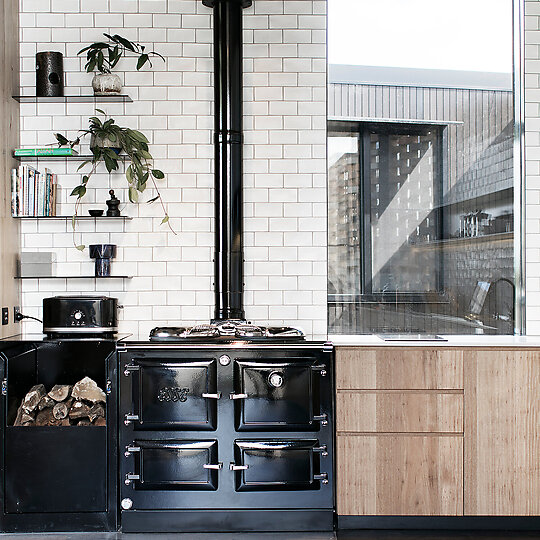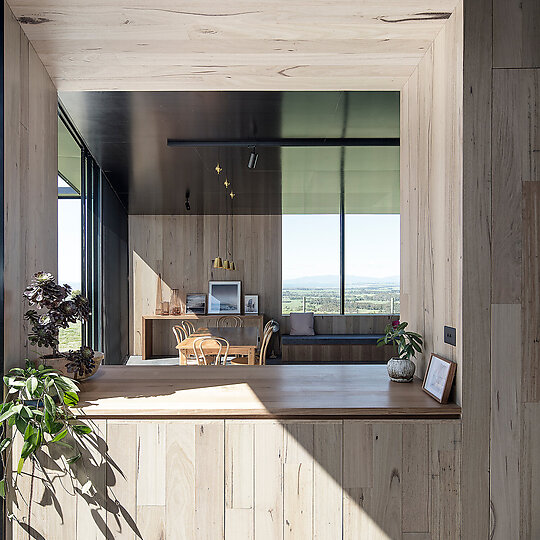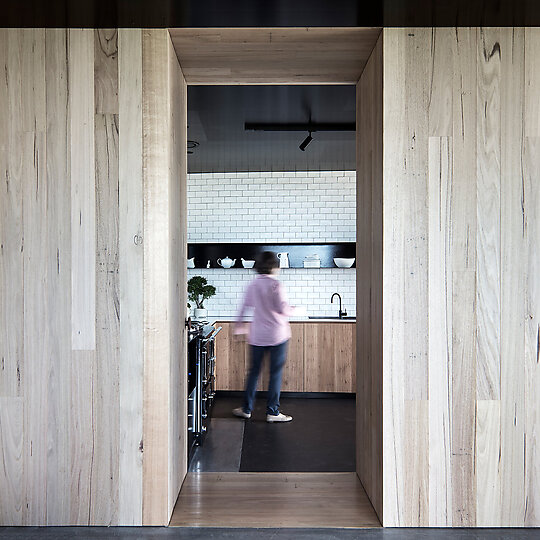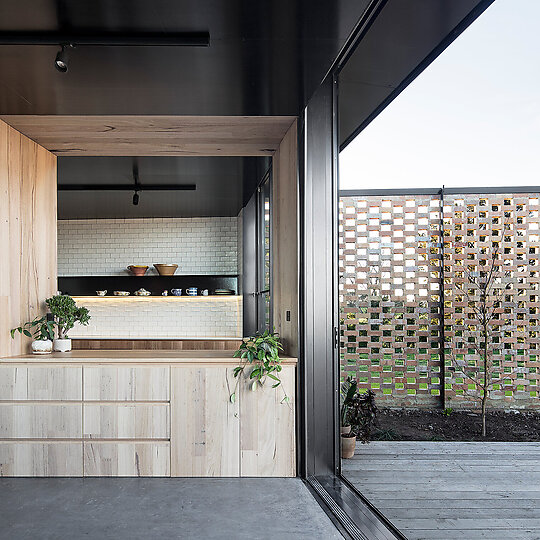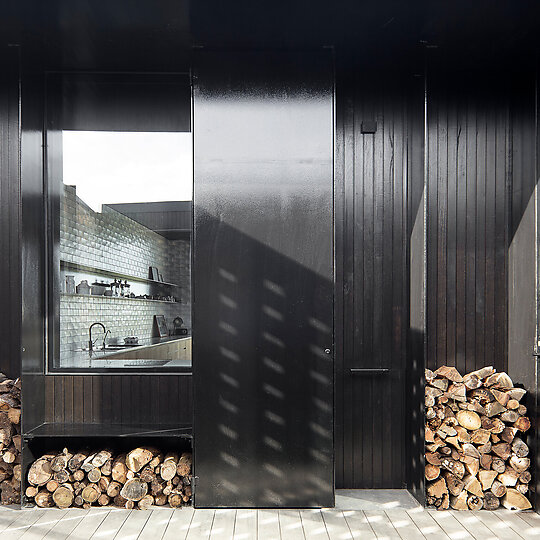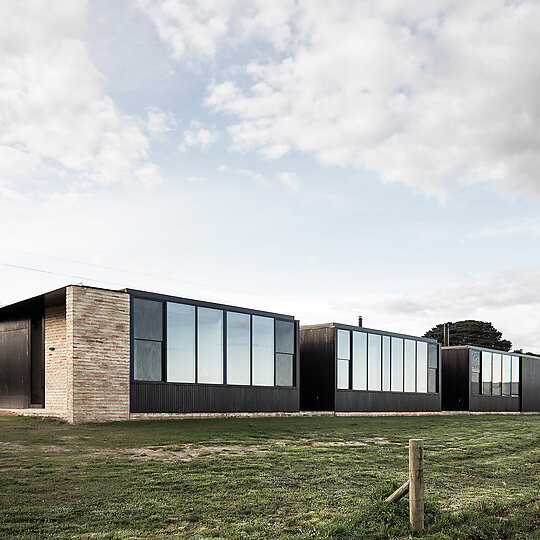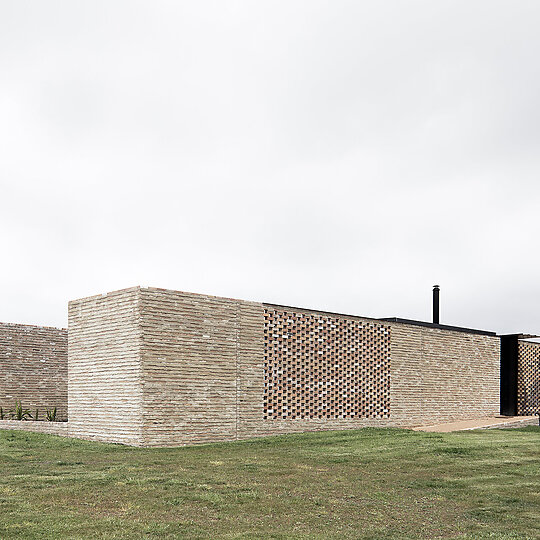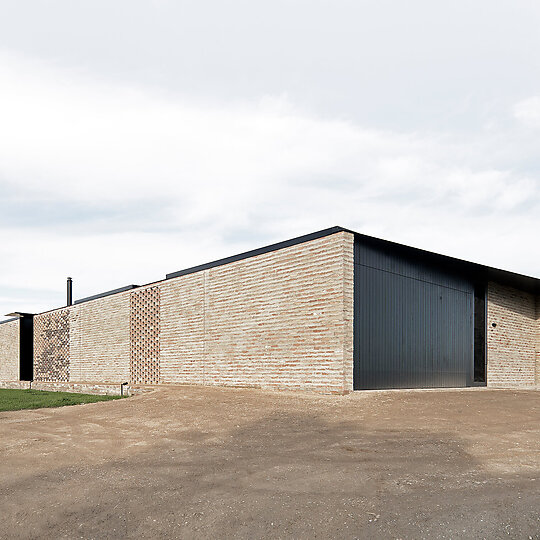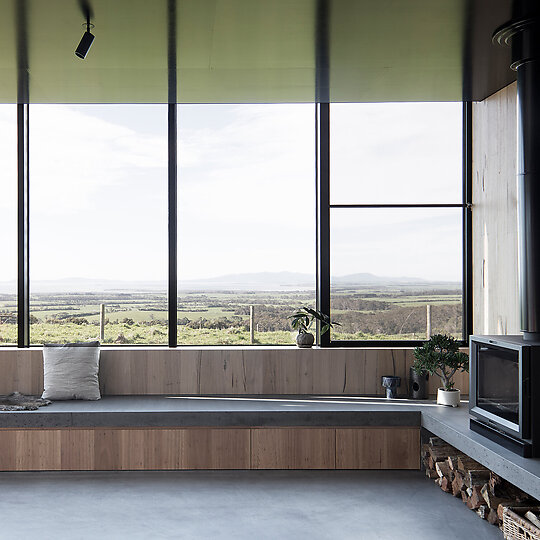2017 Gallery
Winner: Sustainability
Edition Office for Fish Creek House
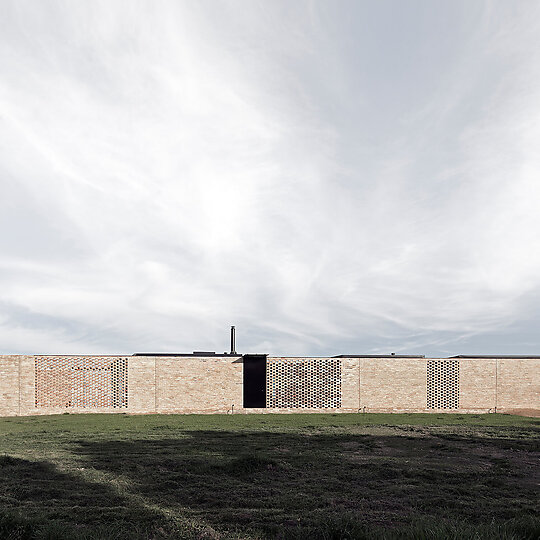
The Fish-Creek house is contained within the singular gesture of a long, highly textured wall, which closely wraps three nested, black timber pavilions offering shelter while they sit upon the lowered wall and gaze out upon the undulating and extraordinary landscape that surrounds them.
Jury Citation
When working in remote locations, designing sustainably is almost unavoidable. Adding to this, the clients of the Fish Creek House are committed to a lifestyle that has low environmental impact, and this was the starting point of their brief to Edition Office.
The new home responds to the harsh climatic conditions of Victoria’s Gippsland region. Orientated along a north–south axis, the long recycled-brick western wall “hugs” three pavilions and shields them from the main road, western sun and strong winds. In parts, this wall is broken down into hit-and-miss breezeway walls to allow for deep cross-ventilation.
The breaking down of the plan into pavilions allows northern light to penetrate deep into the home via a series of courtyards. This also allows the concrete slab to be passively heated. To avoid using excess energy, the guest bedrooms in the southernmost pavilions can be closed off from the rest of the house when not in use.
The slab is hydronically heated via the kitchen’s wood-fired oven/stove, which also boosts the home’s solar hot-water system. Rainwater is caught and stored on site, all waste is treated on site with a worm farm composting system, all materials specified are low-VOC, and a 7 kW solar photovoltaic system is incorporated into the roof of the shed to supply the house with on-site power.
