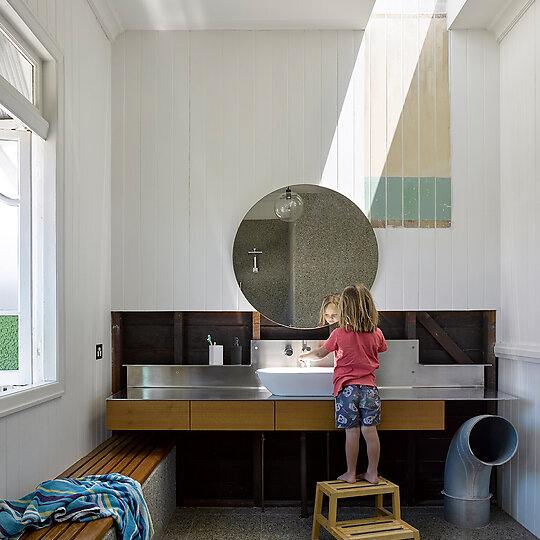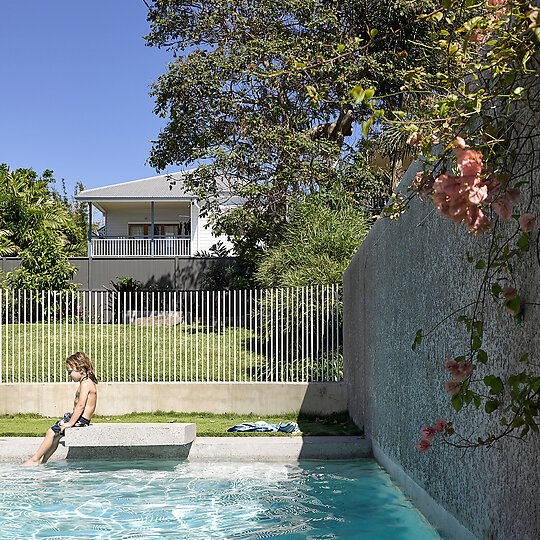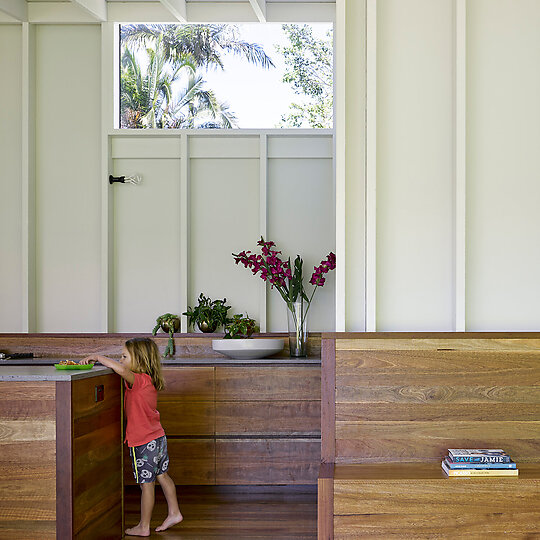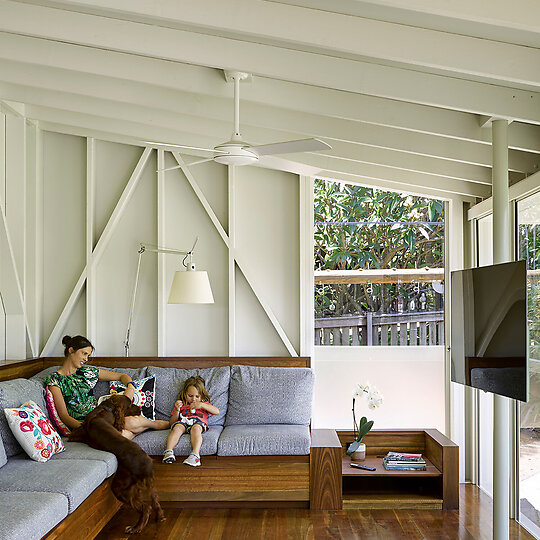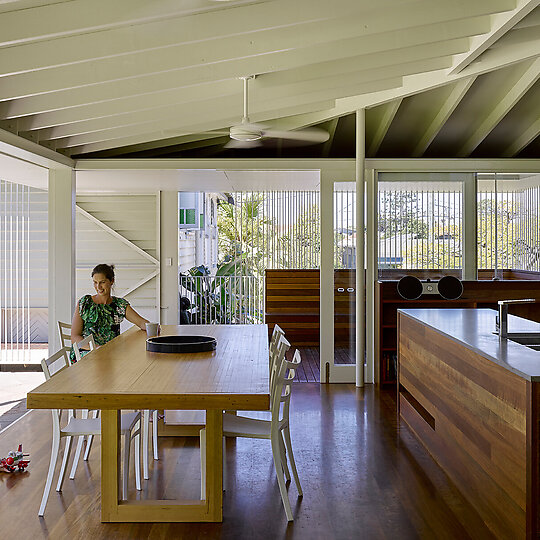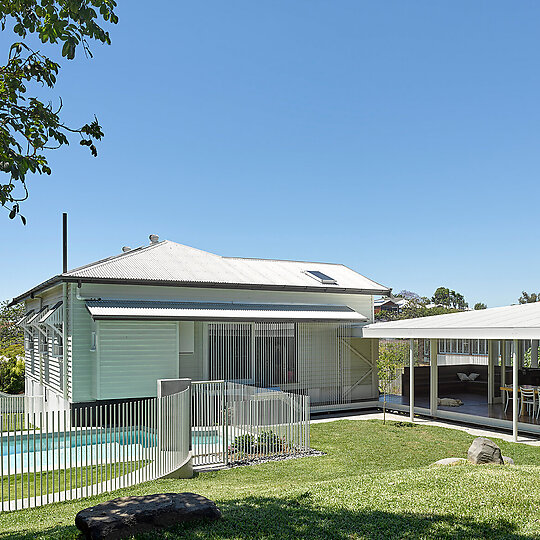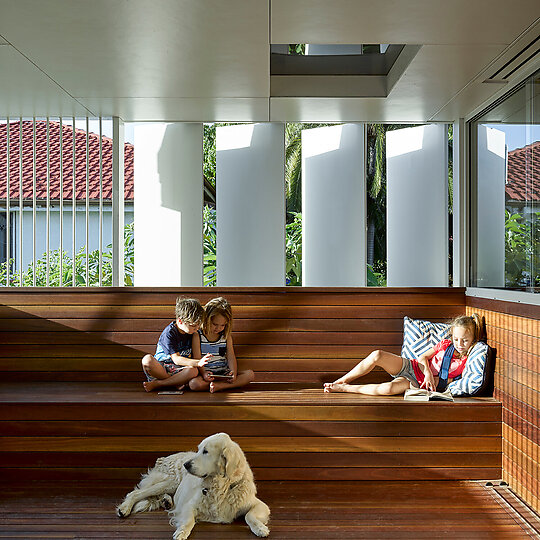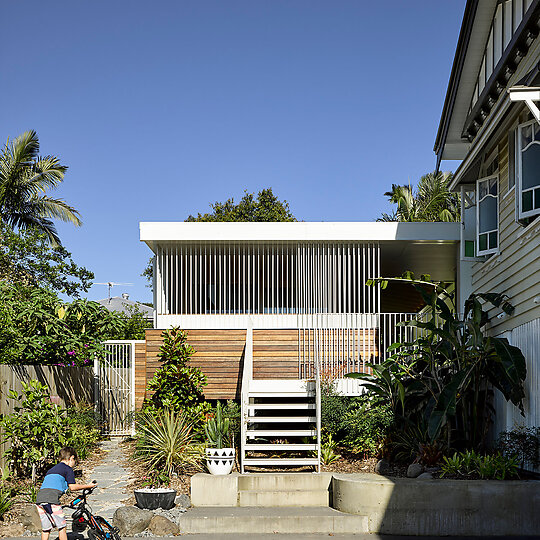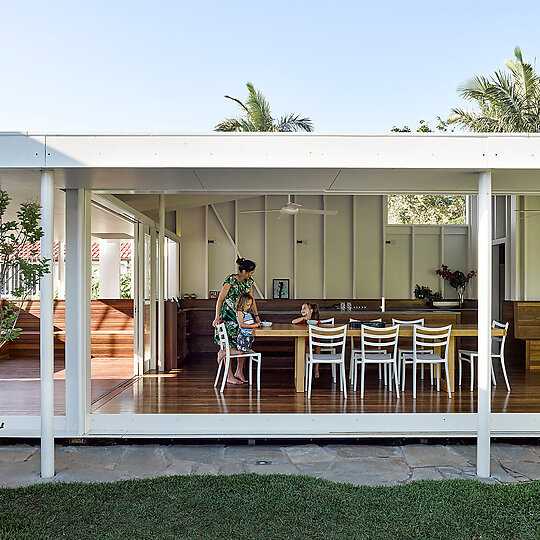2018 Gallery
Winner: House Alteration and Addition over 200 square metres
Kieron Gait Architects for Morningside Residence
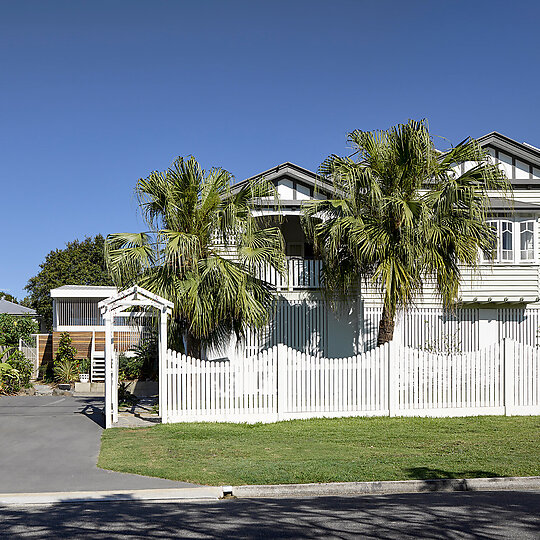
Morningside Residence adds a garden pavilion to an existing 1920’s Queenslander. The existing home is reworked to a private retreat whilst the pavilion becomes public realm- open and connected to the site, it expands the domain of the family beyond the walls of the house into the garden.
Jury Citation
Morningside Residence is a quiet, respectful and poetic addition to a 1920s Queenslander house. The original Queenslander has a story of craft and care; the new addition works subtly in the same way, with simplicity of plan and a focus on the art of making. With a small, elongated footprint the new pavilion defines a generous north-facing outdoor living space – a simple strategy that creates high liveability with an economy of means. The pavilion serves contemporary open-plan living, responds to climate and context, and preserves the original house as a quite retreat, more inwardly focused and with sleeping areas. At a time when Brisbane is losing significant numbers of its historic housing stock to demolition or unsympathetic makeovers, the Morningside Residence provides an enduring alternative that is more true to culture and place.
