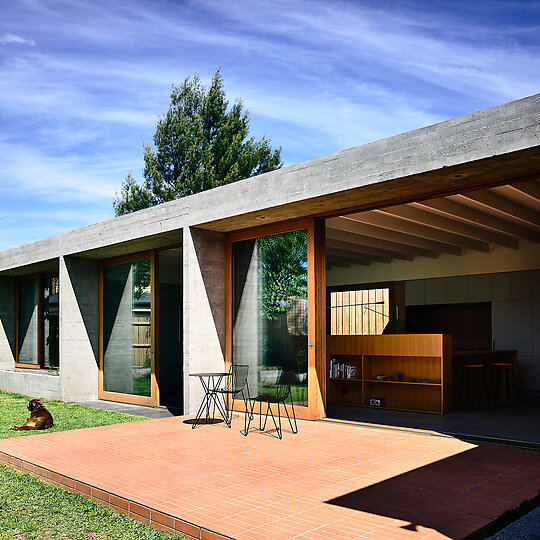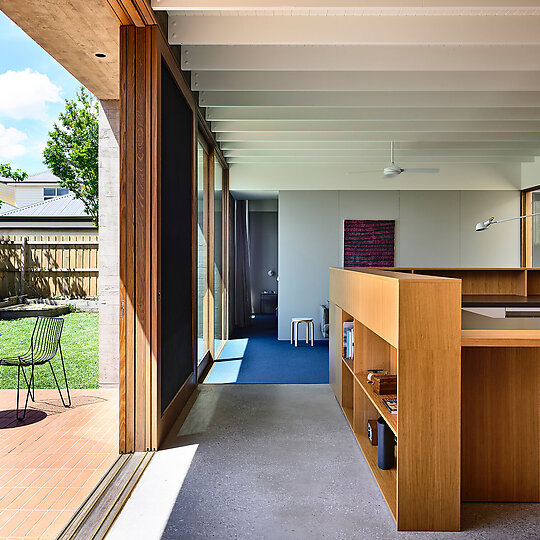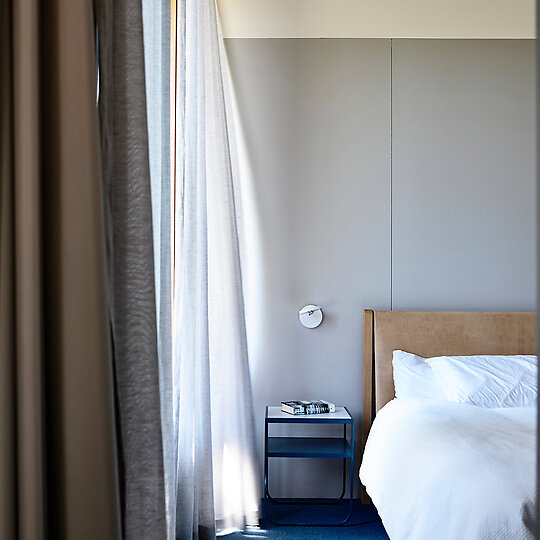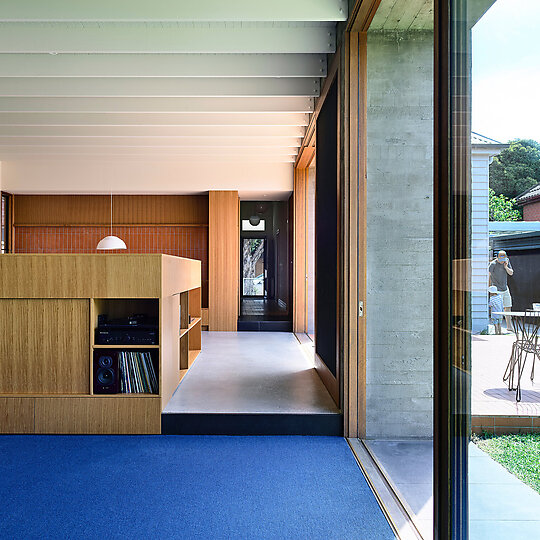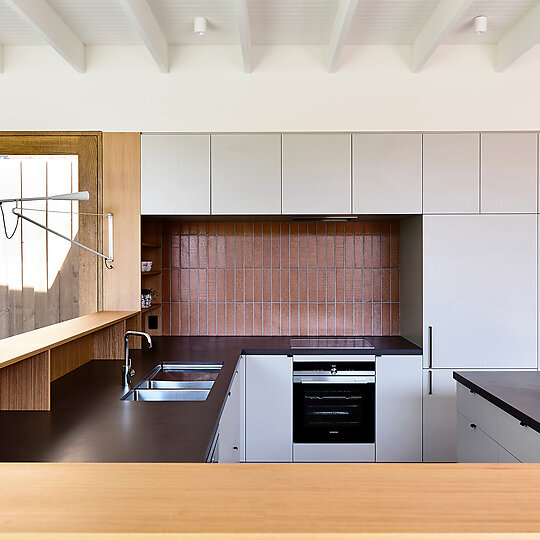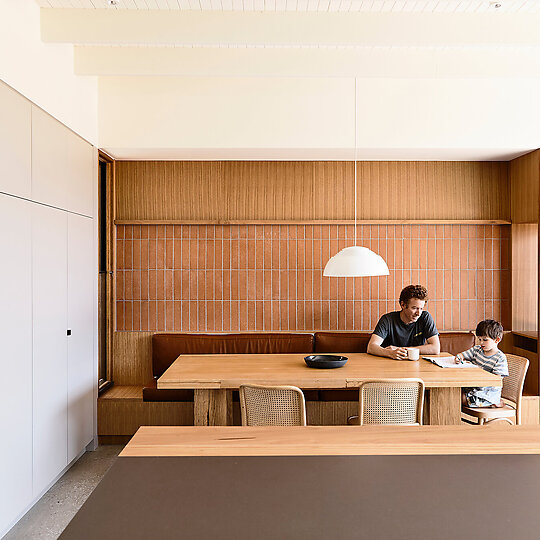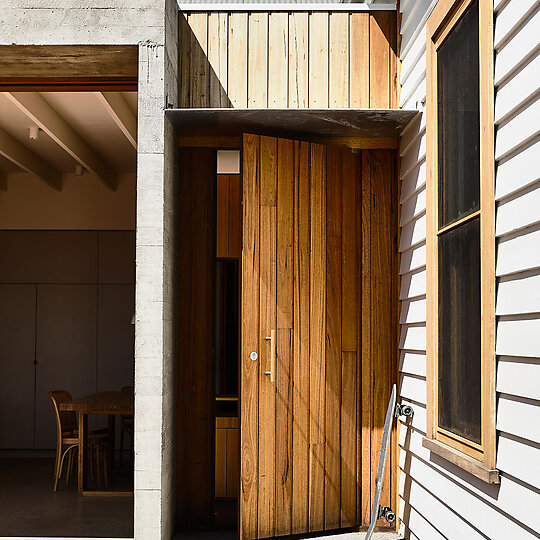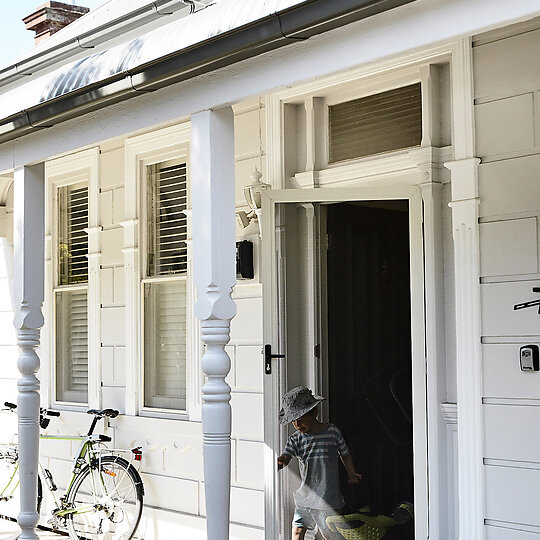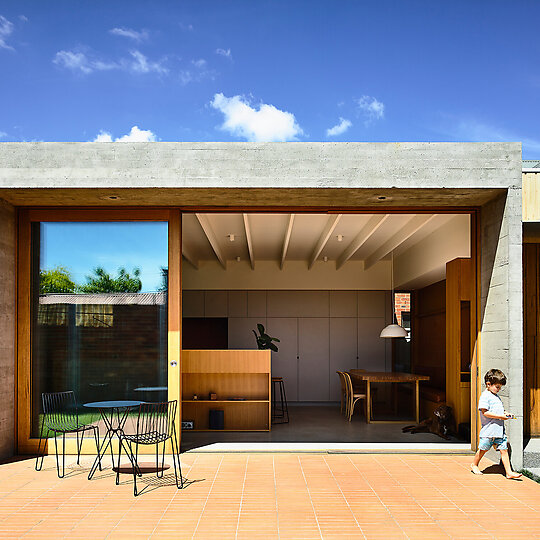2018 Gallery
Shortlist: House Alteration and Addition under 200 square metres
Rob Kennon Architects for Brunswick House
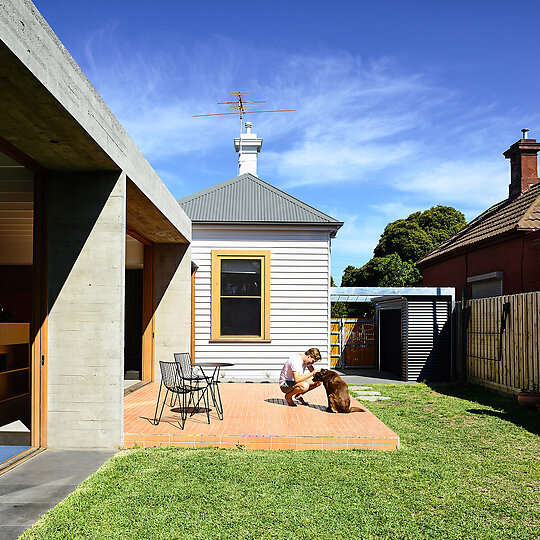
A monolithic board-form concrete blade-and-beam structure controls the program, environmental performance and structural logic of this extension to a double-fronted Victorian weatherboard home in Brunswick. It is a reminder of the widespread use of concrete in the 50’s and 60’s by the European migrants that enriched Brunswick and surrounding areas.
