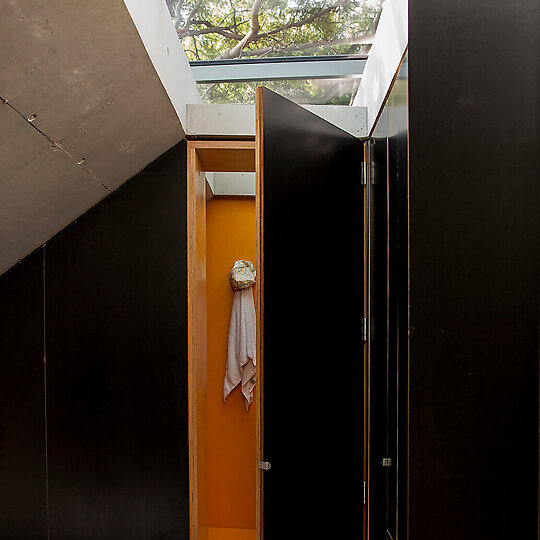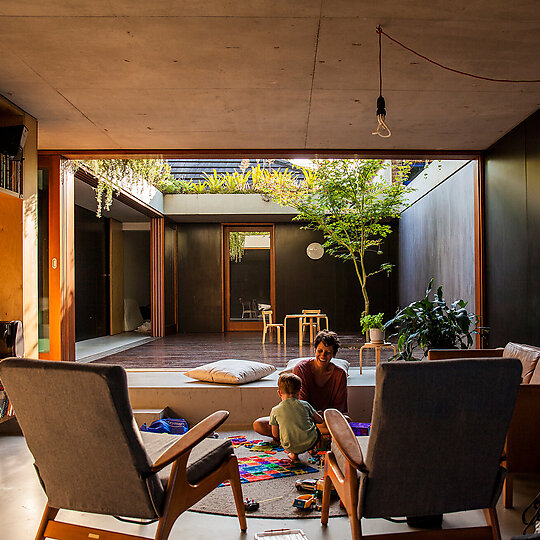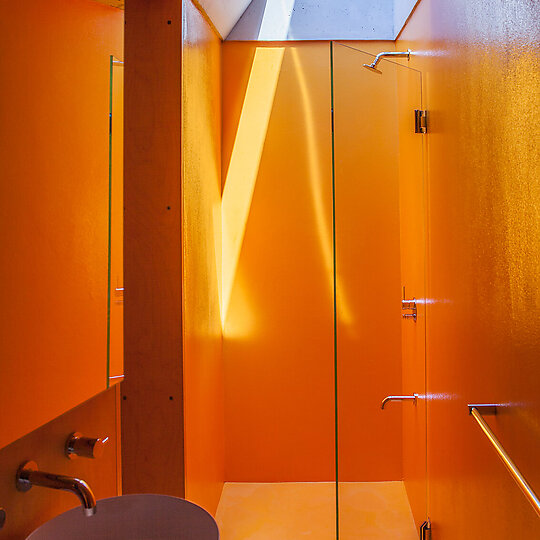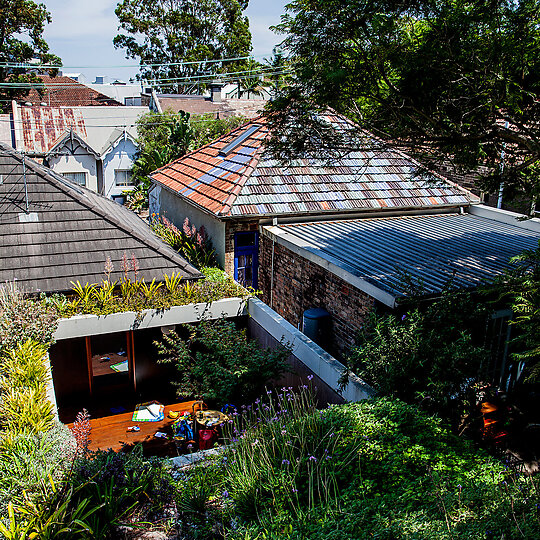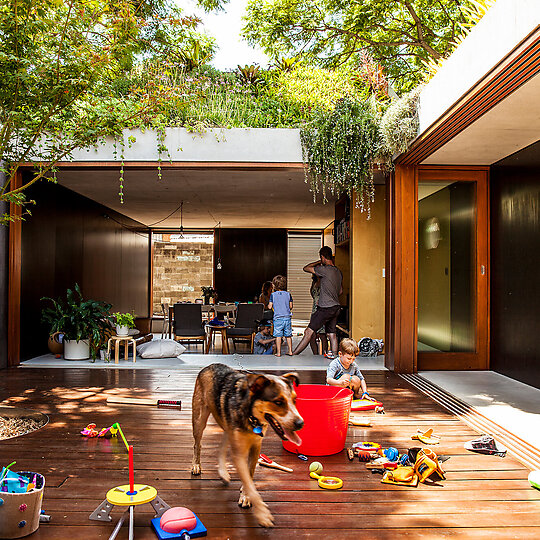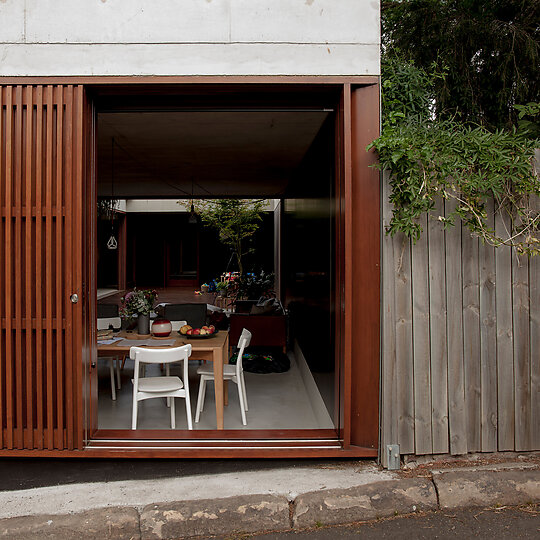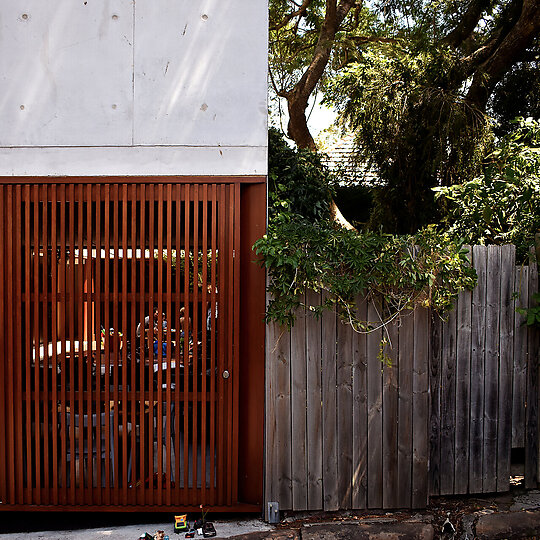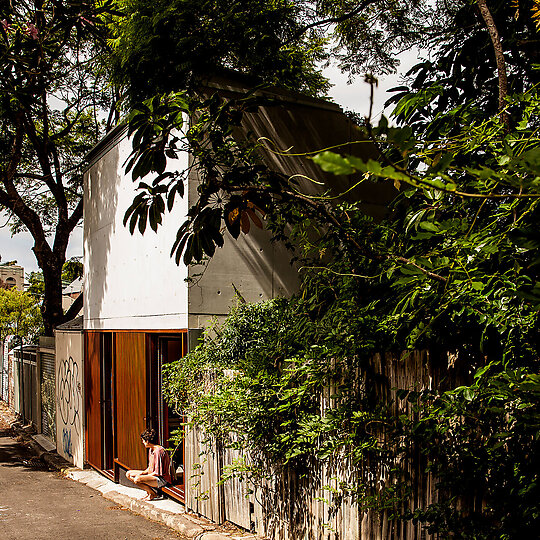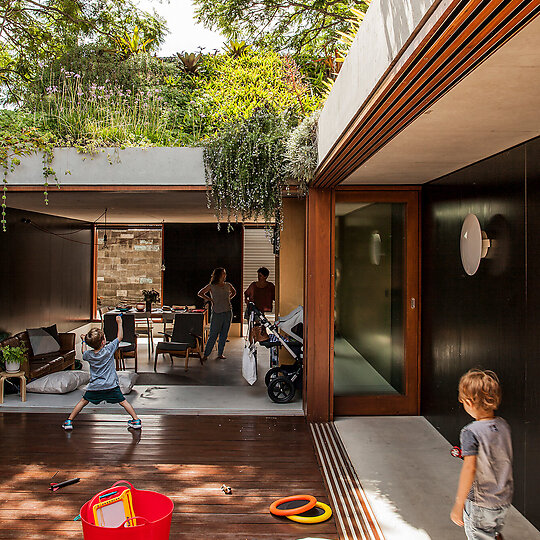2018 Gallery
Commendation: House Alteration and Addition under 200 square metres
Jon Jacka Architects for Laneway House
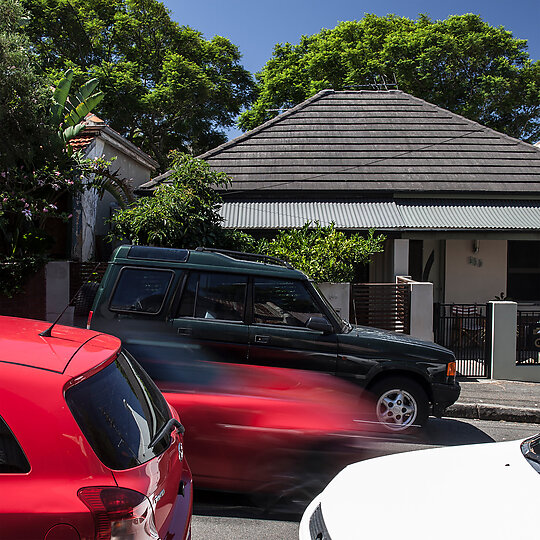
Through a re-orientation of the house to the laneway, this project promotes a socially-connected neighbourhood, fostering chance encounters with both neighbours and passers-by. The "back" becomes a new "front" – the laneway redefined as a pedestrian thoroughfare. An alternative urban proposition is tabled, an alternative future for an inner-city suburb.
