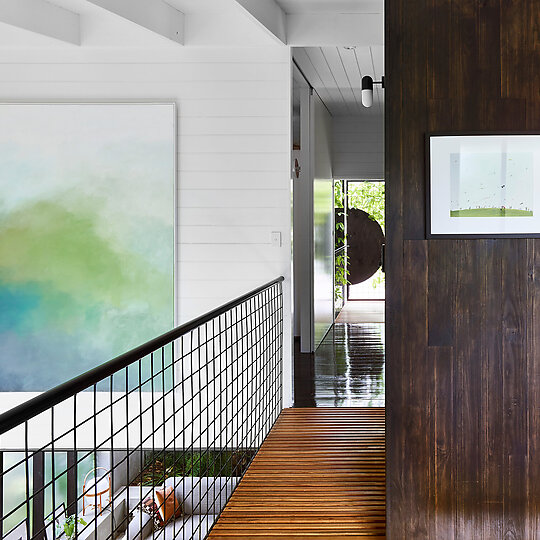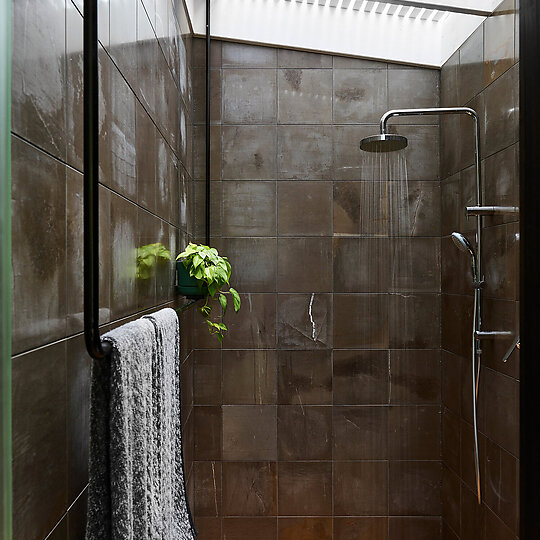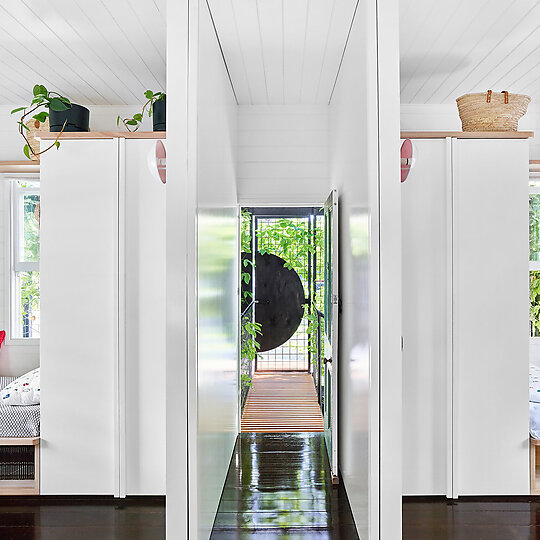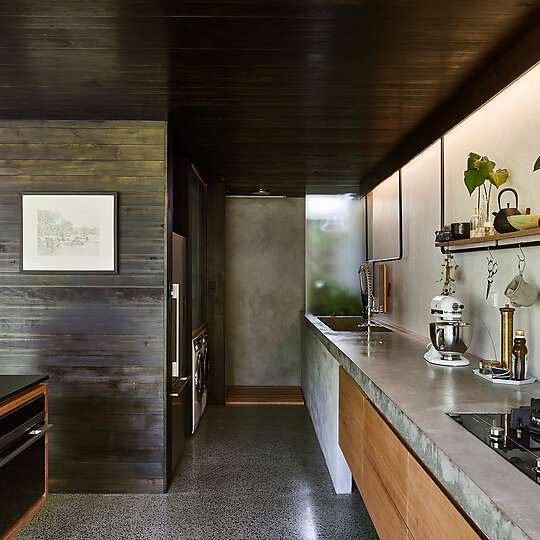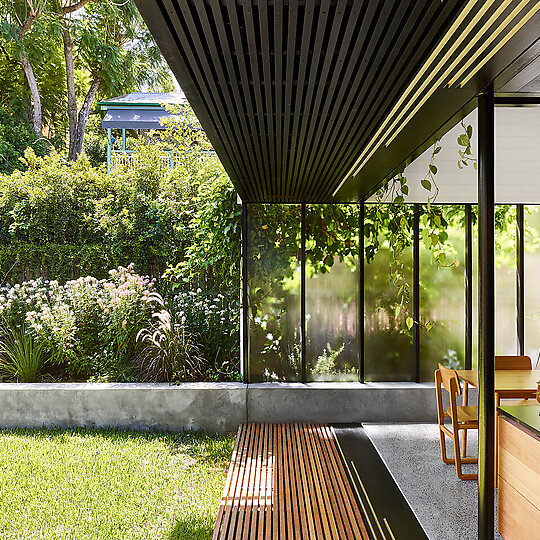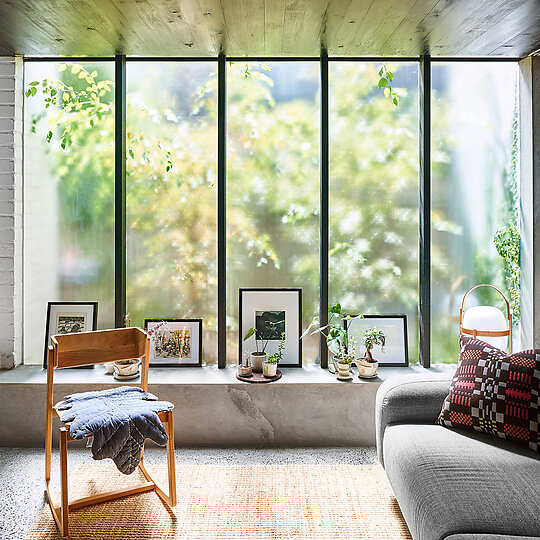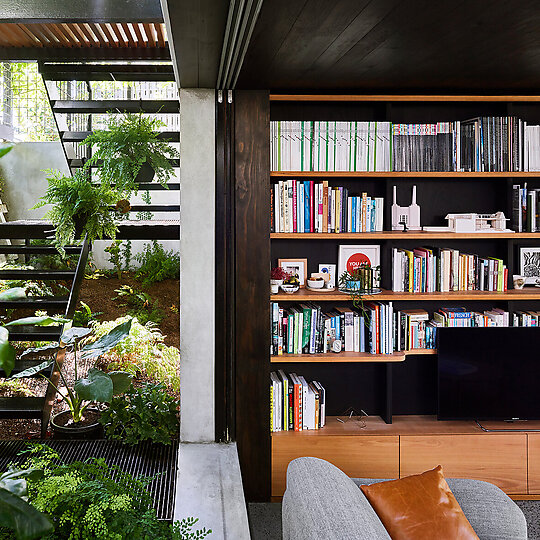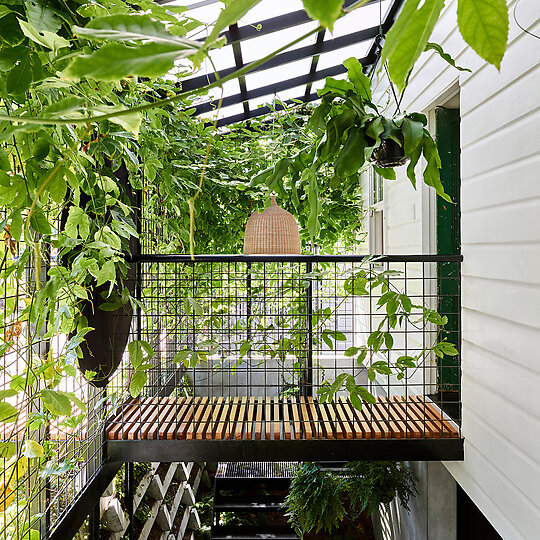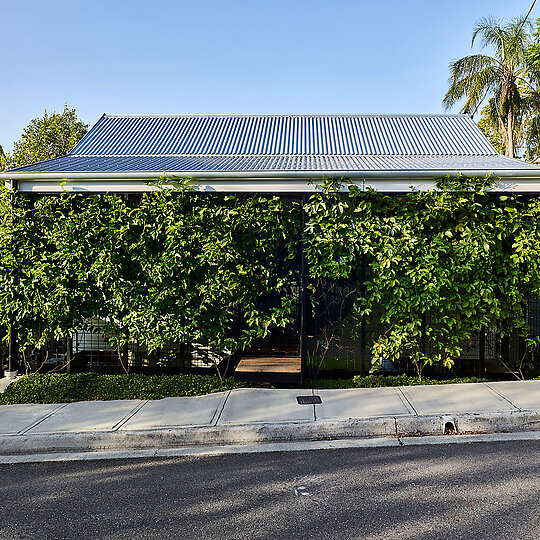2018 Gallery
Winner: House Alteration and Addition under 200 square metres
John Ellway for Terrarium House
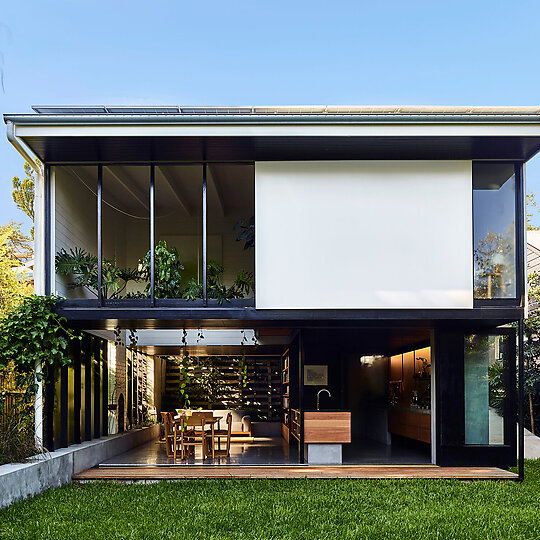
A home created by bringing together layers of memories from the owners' childhoods and travels. Designed to adapt over time, each space enables multiple uses, borrowing from one another to become a calm and relaxing retreat from busy work lives.
Jury Citation
A familiar Queensland worker’s cottage has been transformed into a luscious, planted oasis. John Ellway has deftly exploited the site’s natural fall by inserting living spaces underneath the raised original cottage. This move has deconstructed the classic verandah arrangement to create a wonderful, breezy and vine-covered entry and external vertical circulation.
The design of the Terrarium House is attuned to its subtropical climate, promoting cross- ventilation with a sunken living space protected from the harsh Queensland sun. The compactness of the house is its triumph; circulation flows seamlessly from one space to another and not one inch is wasted, with notable Japanese influences. A double-height space above the dining area gives the impression of space, without deterring from the intimacy and warmth of the home.This alteration and addition has been put together with care and finesse in a careful contextual response. There is restraint in its execution, and the design enhances the delight taken in everyday rituals.
