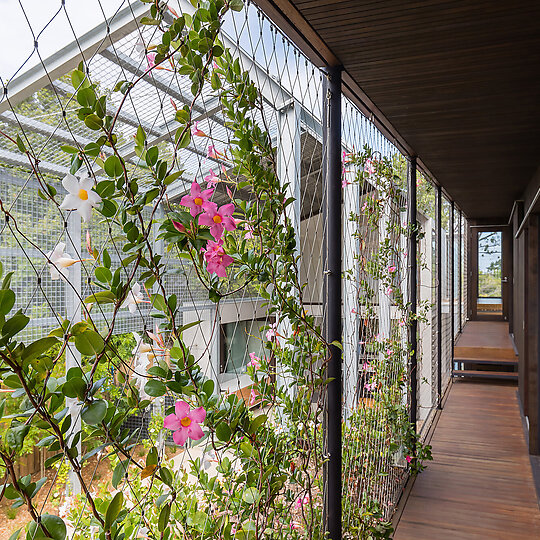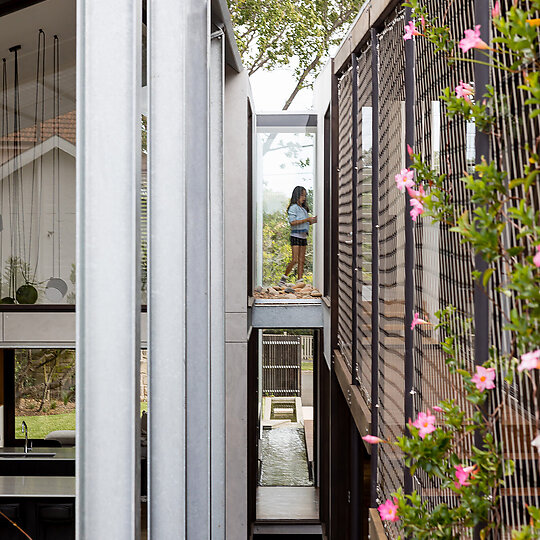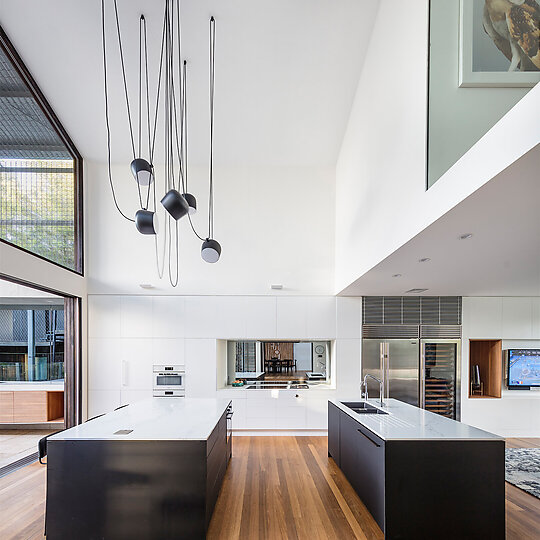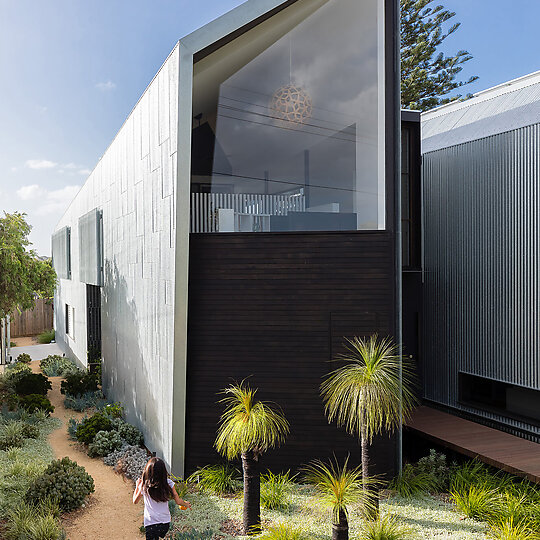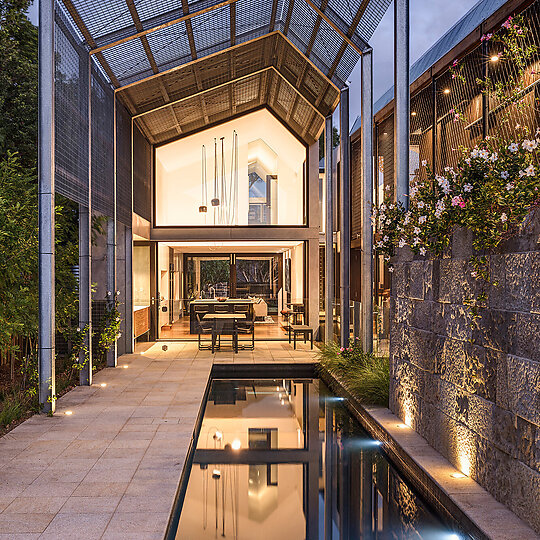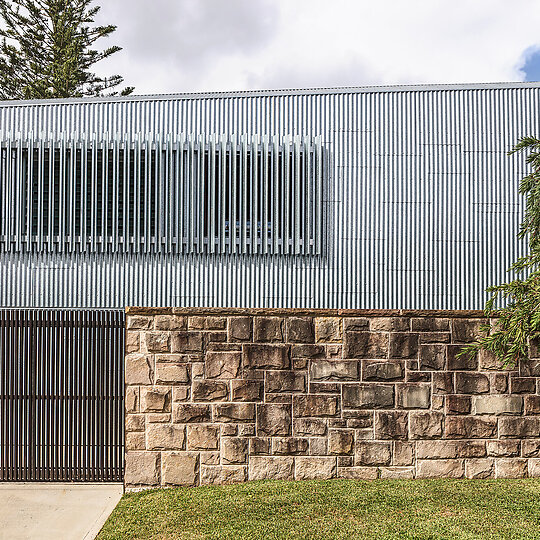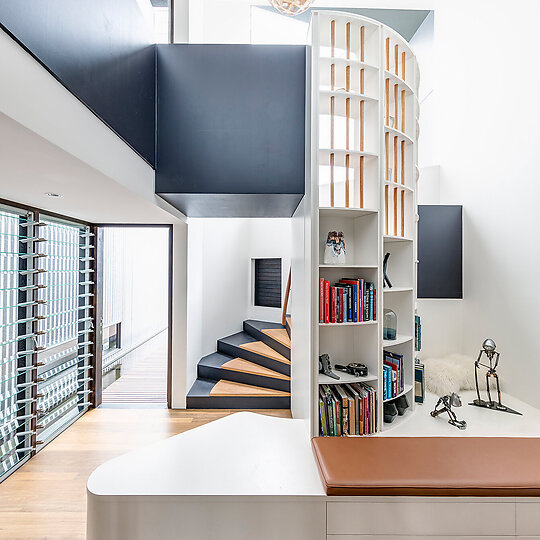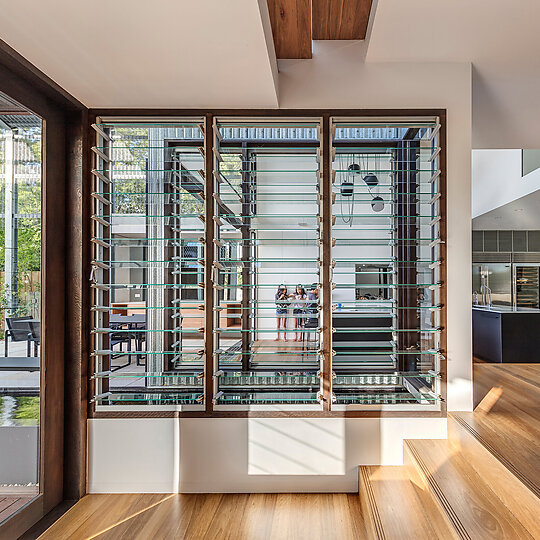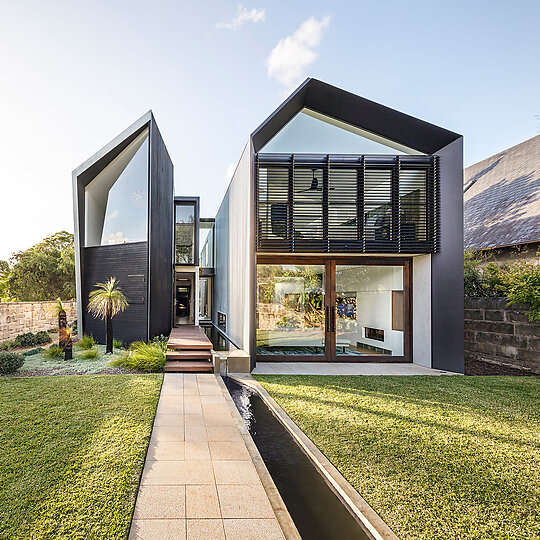2018 Gallery
Shortlist: New House over 200 square metres
CplusC Architectural Workshop for Iron Maiden House
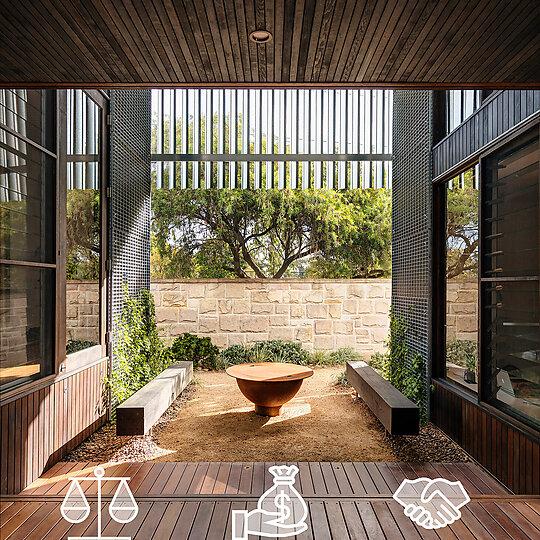
Iron Maiden House was designed for a family of five who wanted a home which celebrated the Sydney climate. The design delivers generous living and entertaining areas which flow to outdoor areas at ground level, while an elevated external corridor connects the children’s bedrooms which have outlook onto green spaces.
