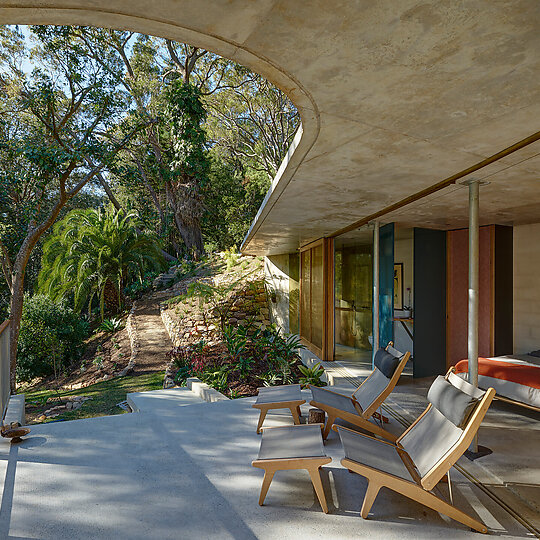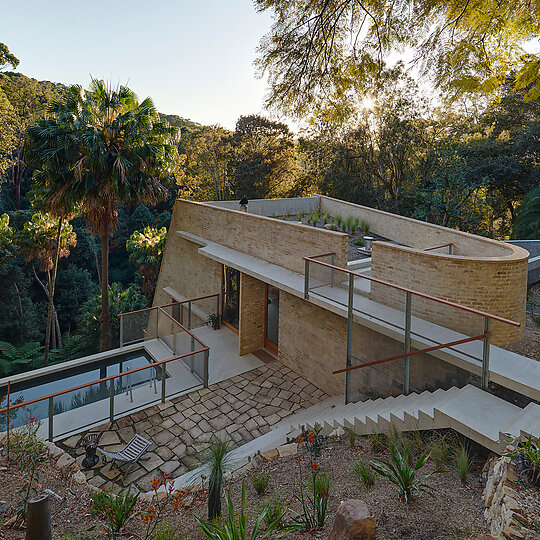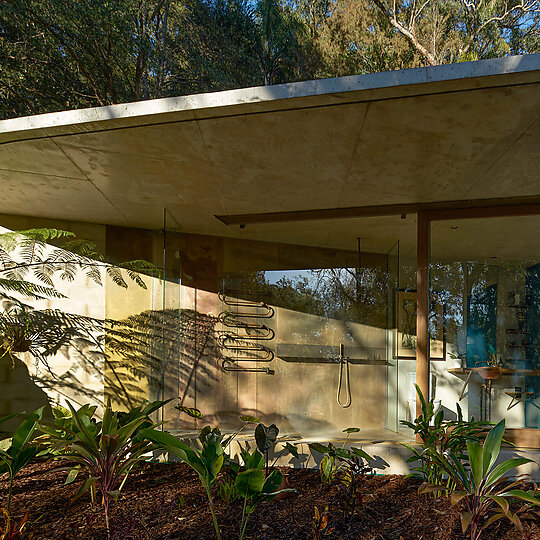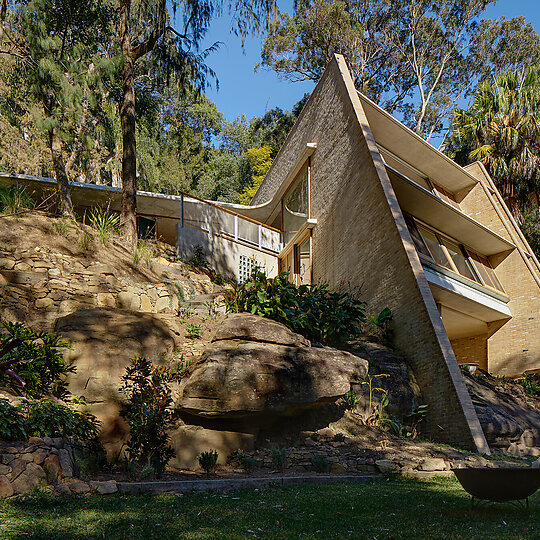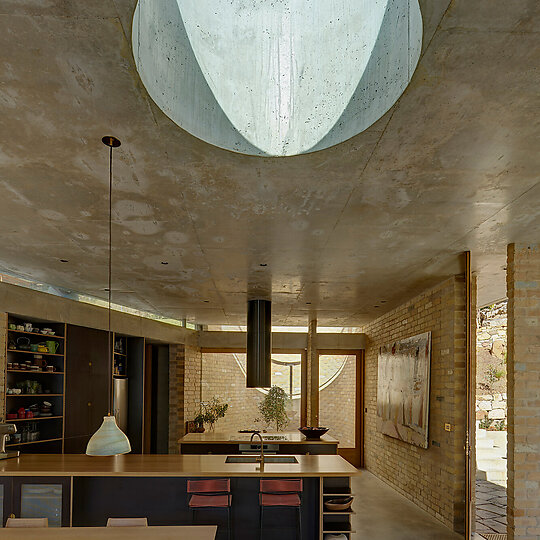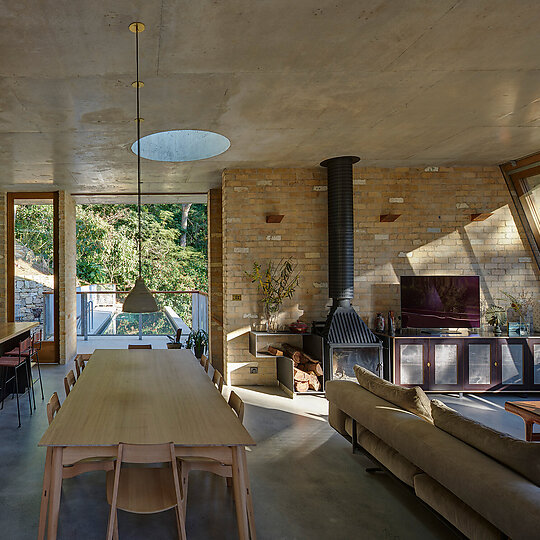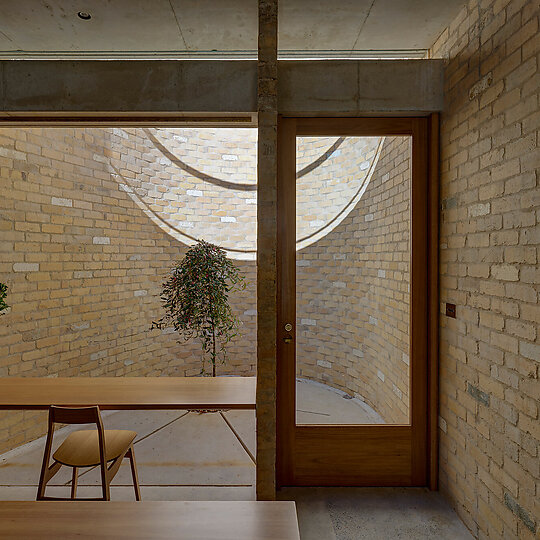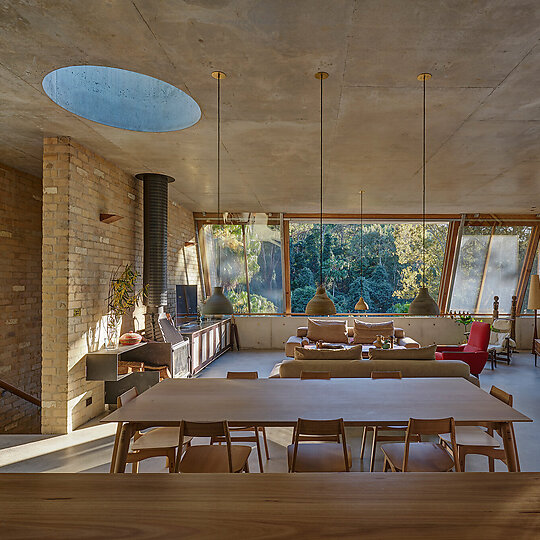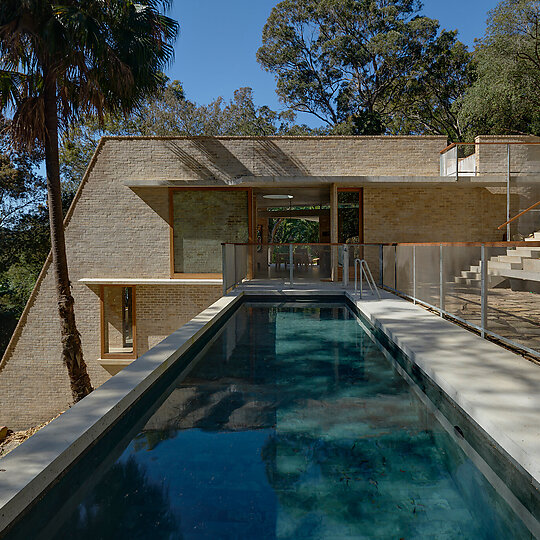2018 Gallery
Winner: New House over 200 square metres
Peter Stutchbury Architecture for Cabbage Tree House
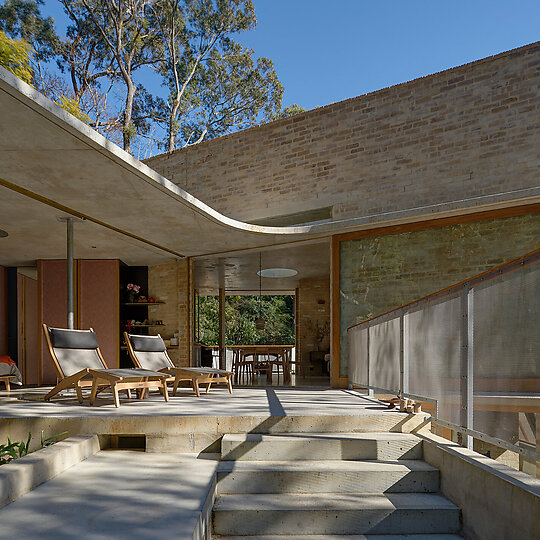
The building is elemental, cave-like and has a horizontality that places layers of the building as primary of the hillside. One traverses the land physically and emotionally with the house. The bold leaning façade plays poetically with the sky and the land. This building unashamedly becomes one with its locale.
Jury Citation
Sited on and leaning back into a dramatic north-facing escarpment, Cabbage Tree House powerfully anchors inhabitation and mass. With stepping volumes and a plan that expands broadly to the north, the house offers a variety of spaces for activity in, around and under it. Large sliding openings admit the surrounding landscape and adjacent terraces orchestrate a compelling way to inhabit the striated rocky ledges of the site. A limited palette of materials and an acceptance of as-found finishes means the house is animated by texture, sunlight and landscape. Luxury is found in voluminous, expansive rooms and openings rather than lavish appointment or finish. Thermal comfort is prioritized by careful orientation and ample earth-connected mass. Privacy and communality are deftly managed in the plan of the house, with a central elevated living area and vertically separated, or horizontally splayed, bedrooms and bathrooms. A study at the rear of the main living area opens to a court that has been subtracted from the hillside, allowing both ends of this remarkable room to be naturally lit and ventilated. The Cabbage Tree House impressively exploits architectural opportunities and expresses a striking sense of permanence.
