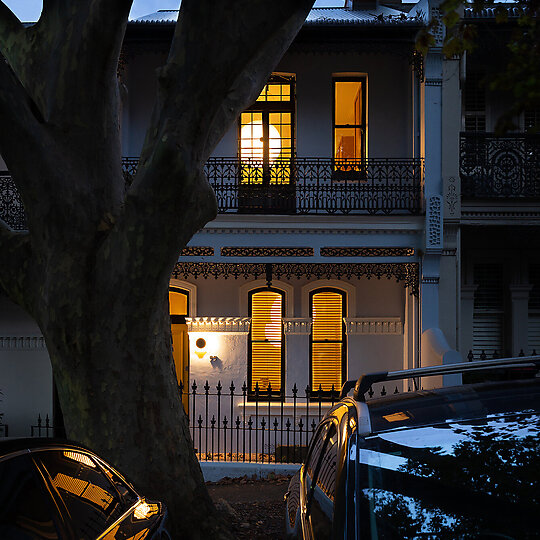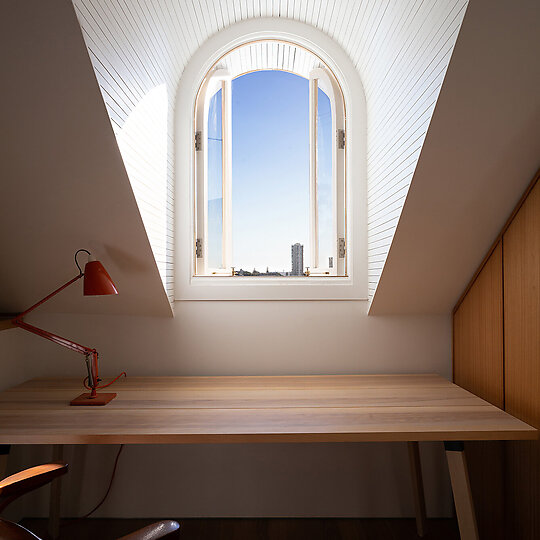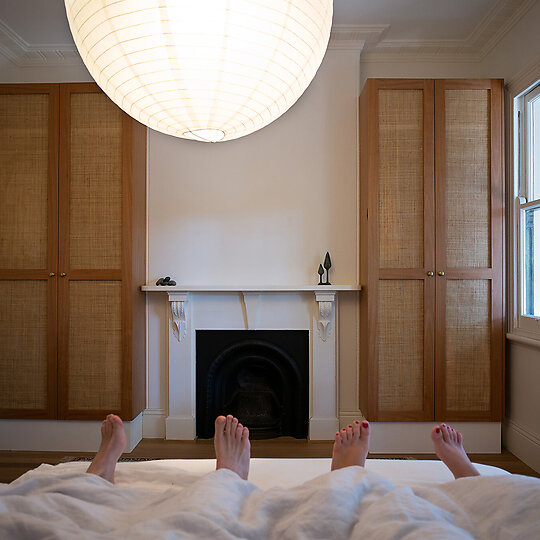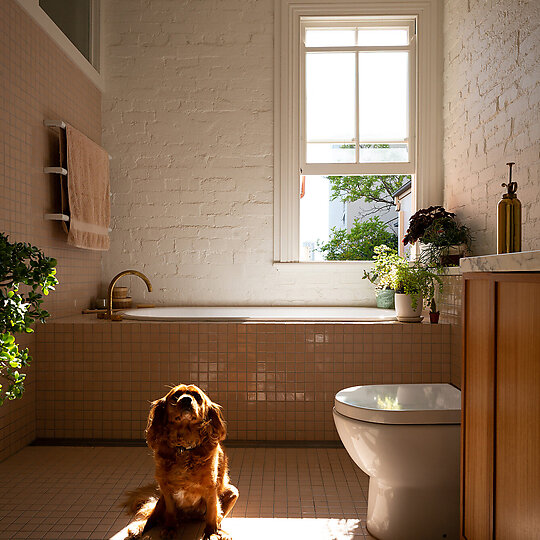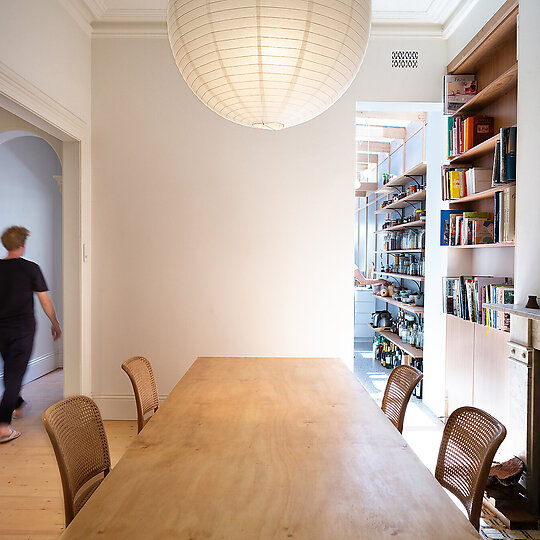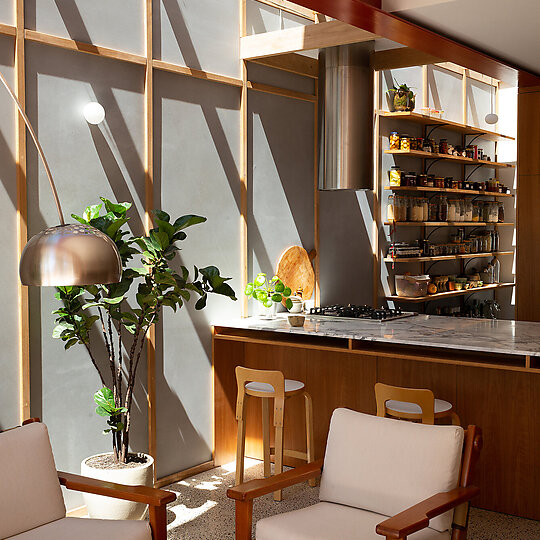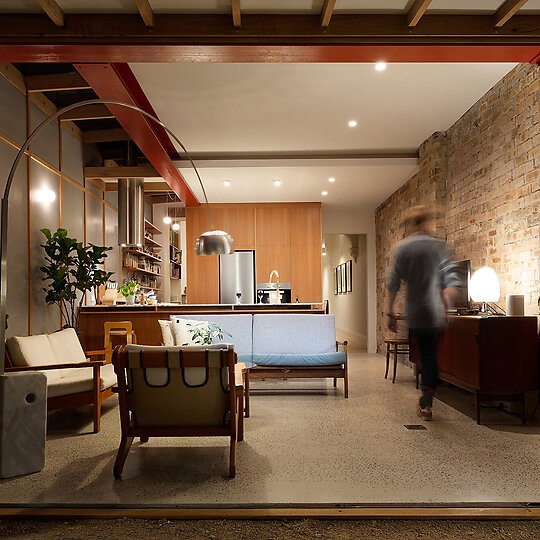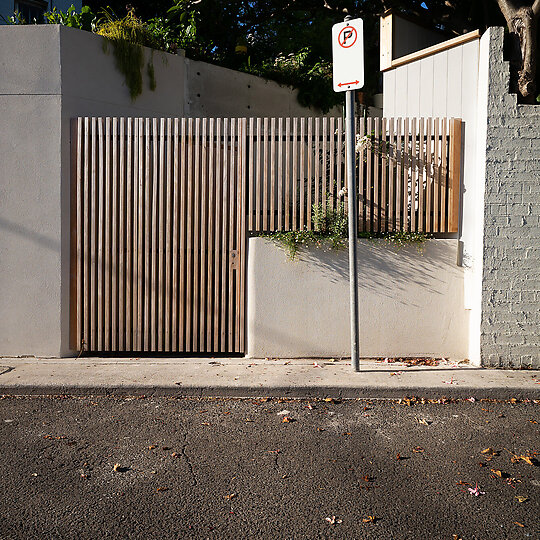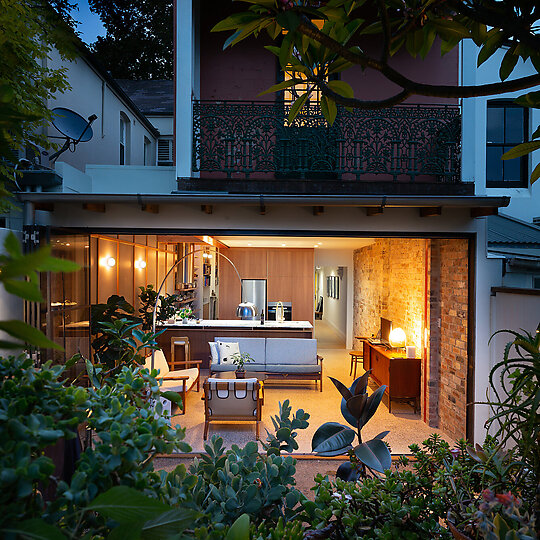2019 Gallery
Shortlist: Emerging Architecture Practice
Supercontext for Paddington Terrace Alterations and Additions
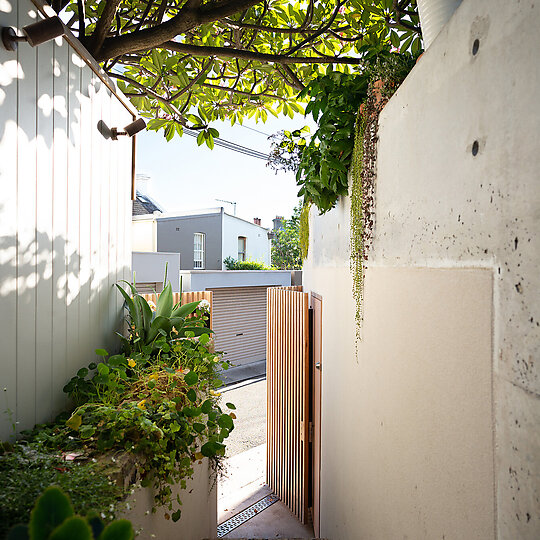
Alterations and additions to classic Paddington Terrace. The design incorporated rear extension with exposed steel structure, a garage with productive roof garden. The original primary residence was maintained and extended into the attic to become a 3-bedroom, 3-bathroom family home. The design features Blackbutt throughout and is the architect's home.
