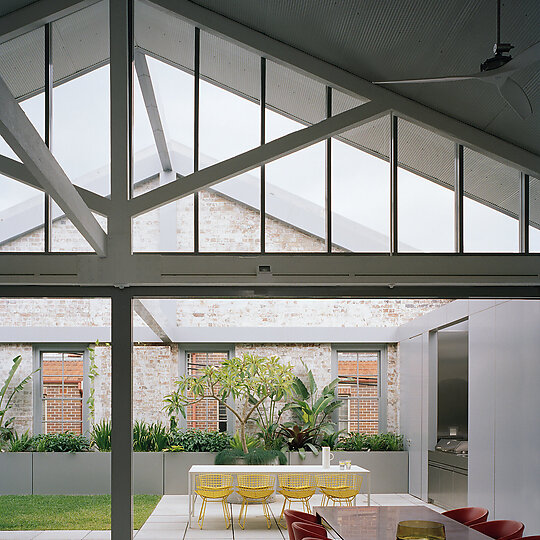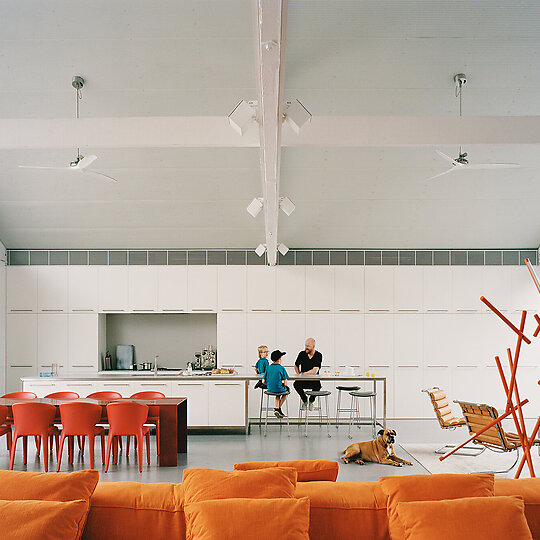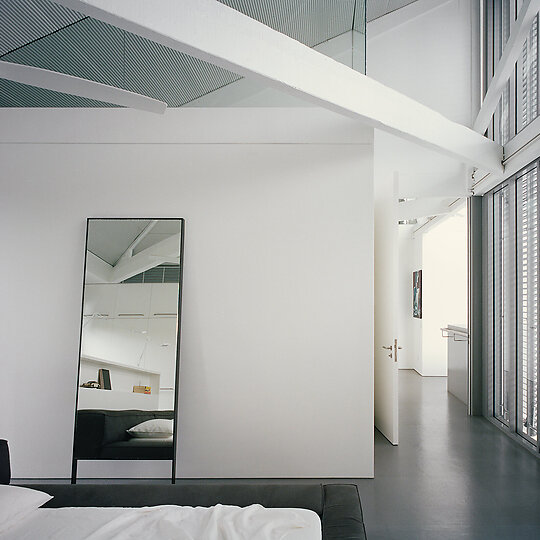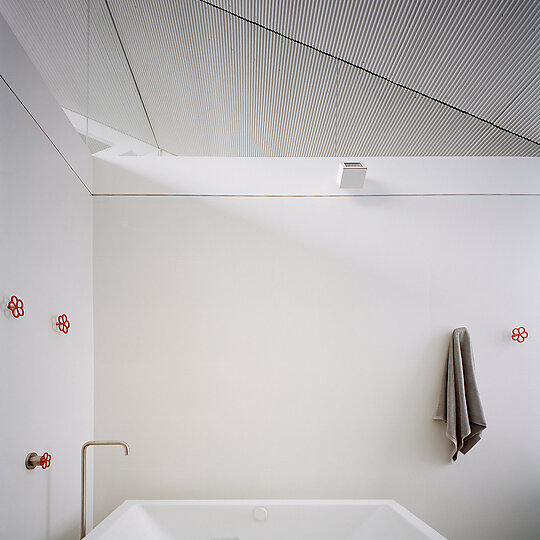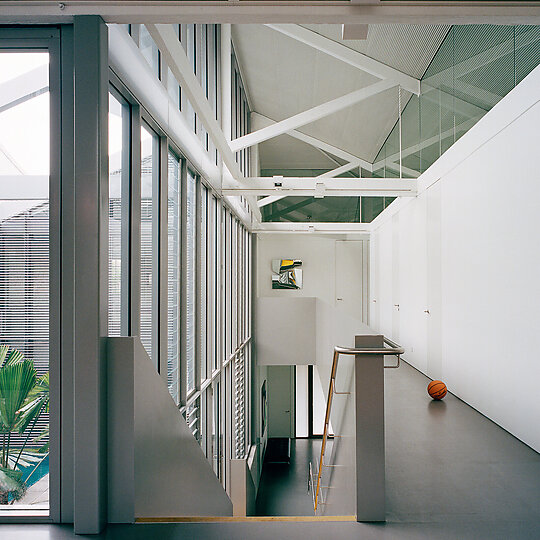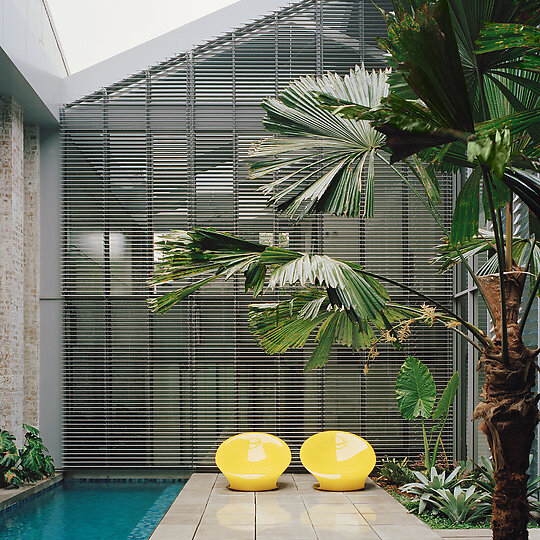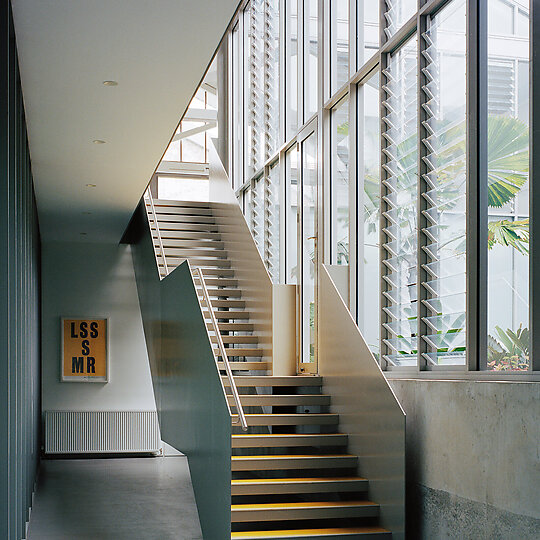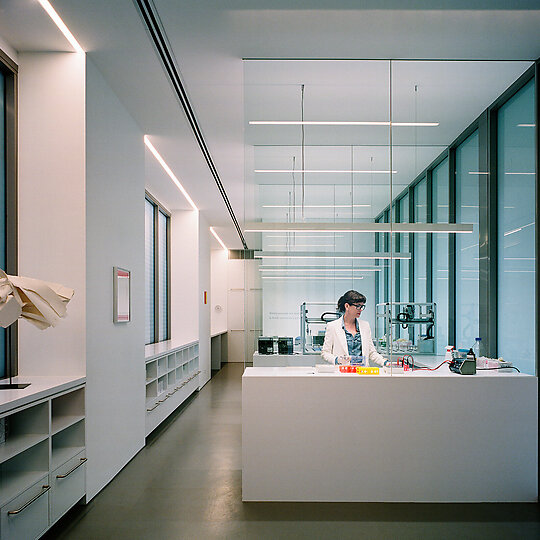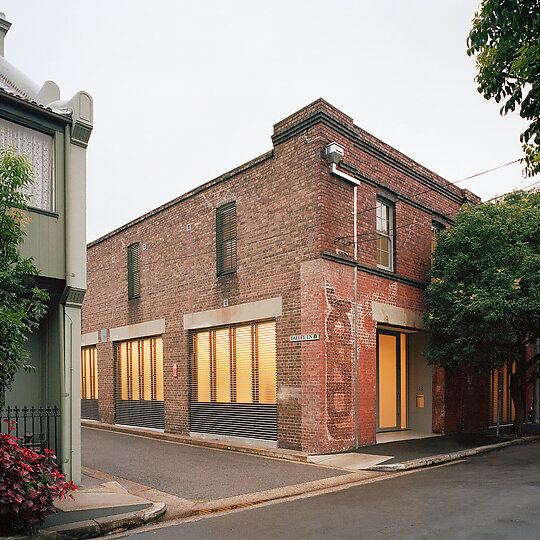2019 Gallery
Shortlist: House Alteration and Addition over 200 square metres
Ian Moore Architects for Redfern Warehouse
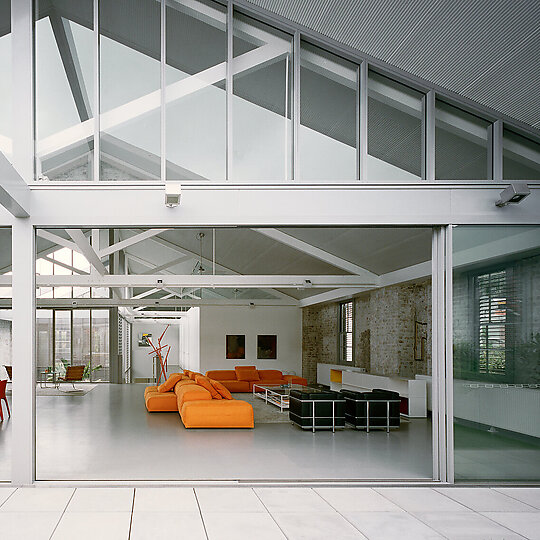
This 2 storey warehouse has been converted to a family home, with an internal courtyard and terrace formed by removal of sections of roof. The upper level serves as the living accomodation, while the lower level is given over to the garage, guest suite, entry and an equine genetics laboratory.
