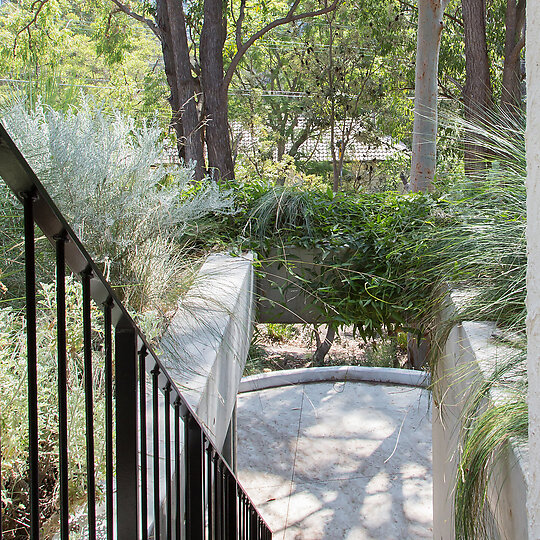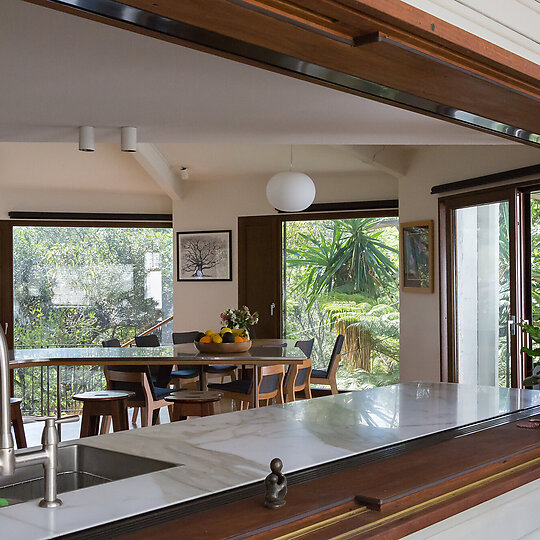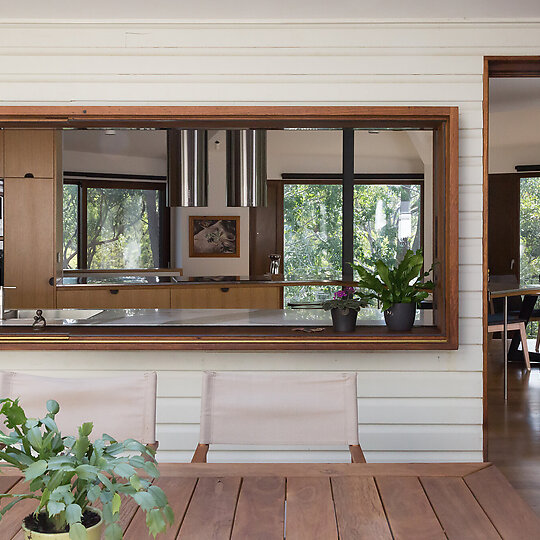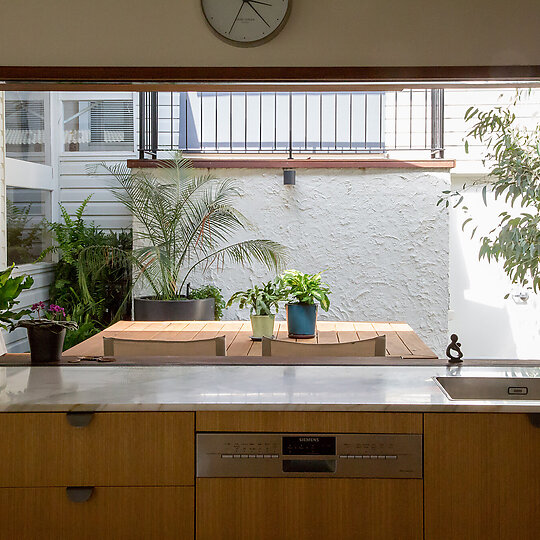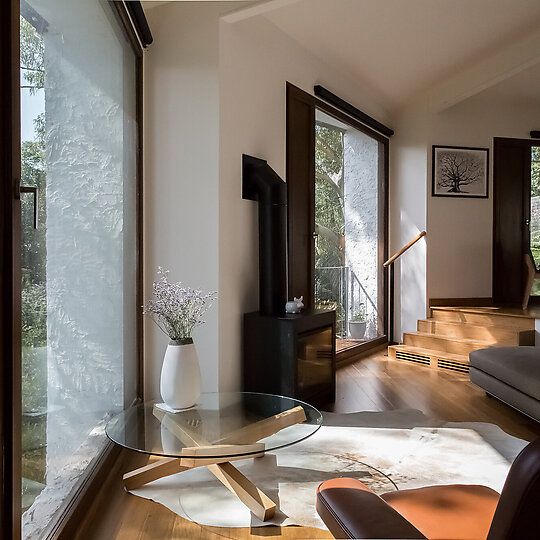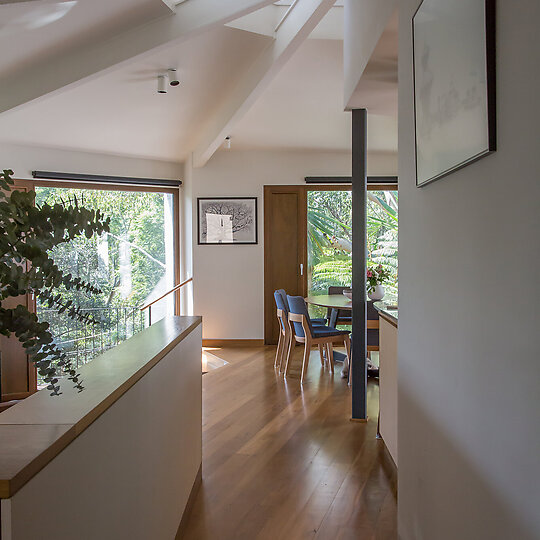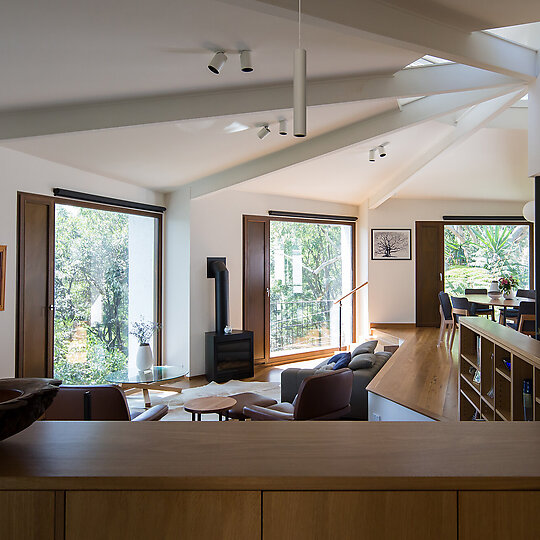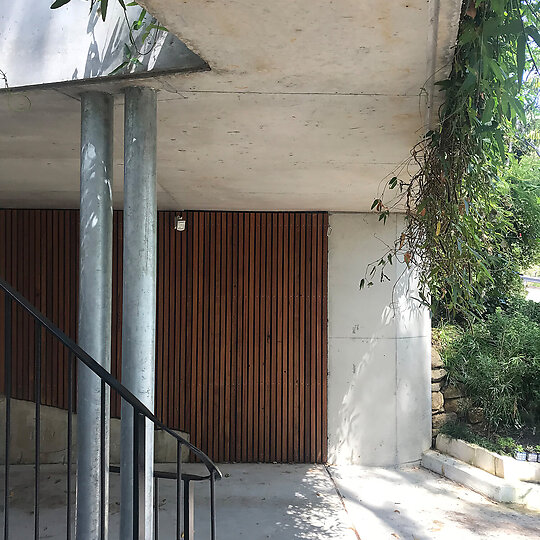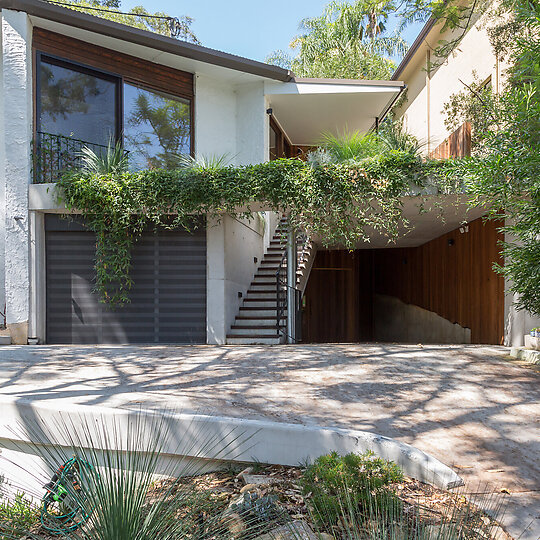2019 Gallery
Shortlist: House Alteration and Addition over 200 square metres
Scale Architecture for Riverview House
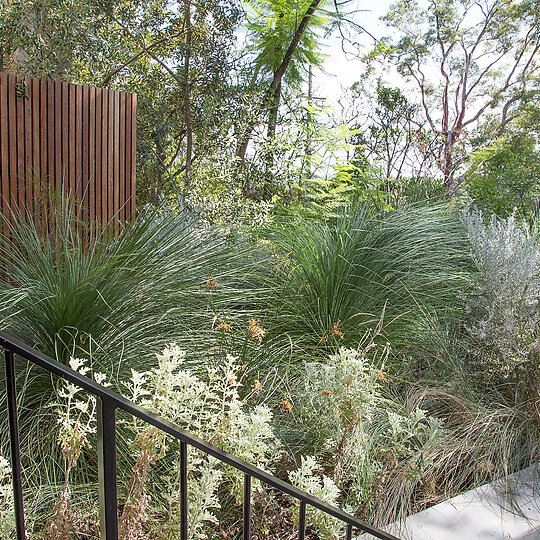
This project is an addition to a 1976, architect designed house in the leafy north shore suburbs of Sydney. An off-form concrete green-roof redefines the front façade with a clear gesture to the street, while resolving the entry sequence to the house with a new stair and raised entry terrace.
