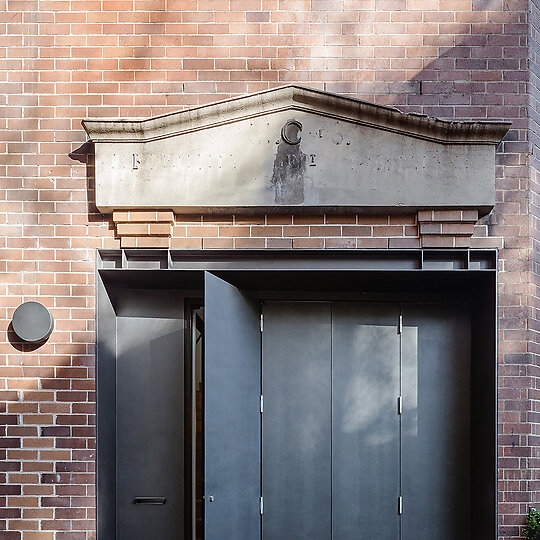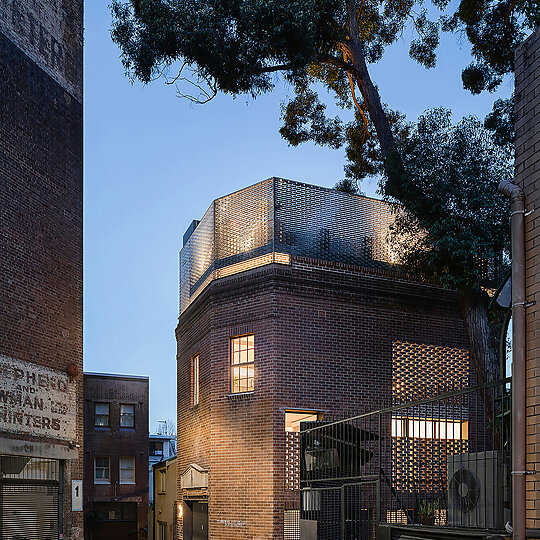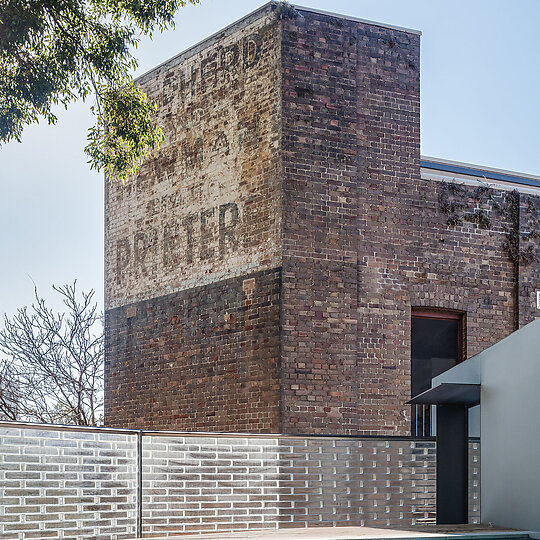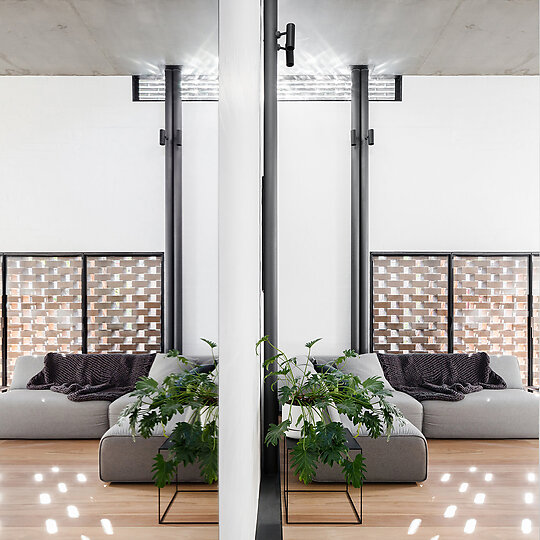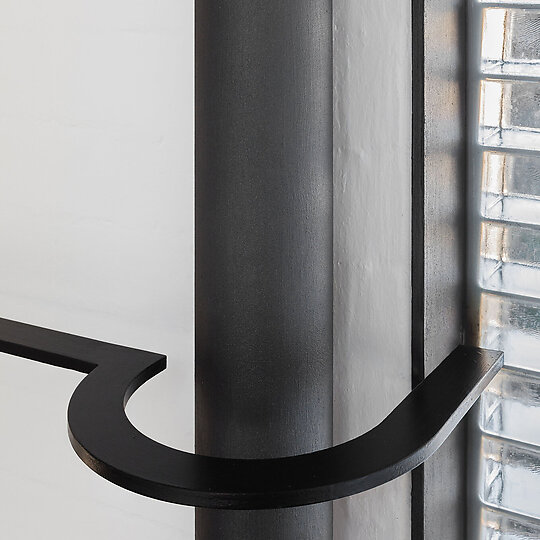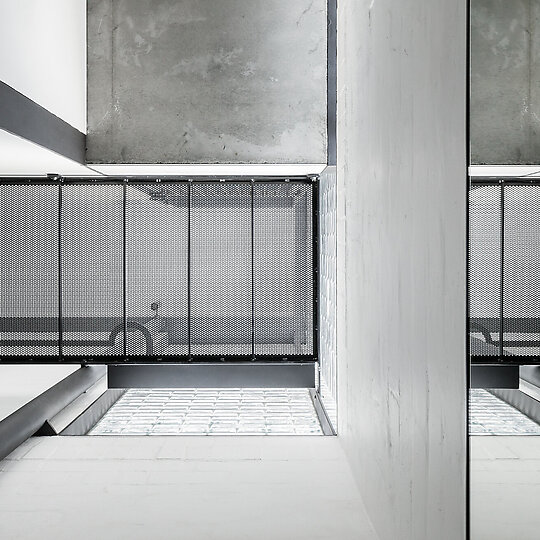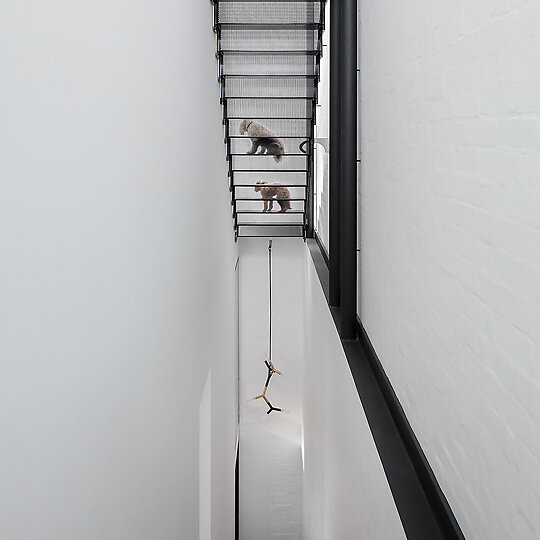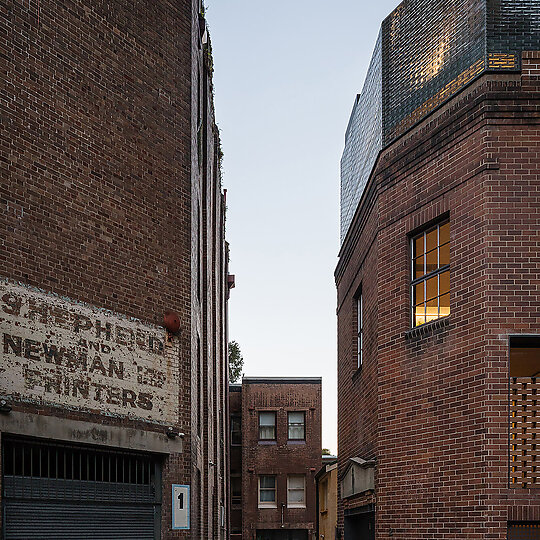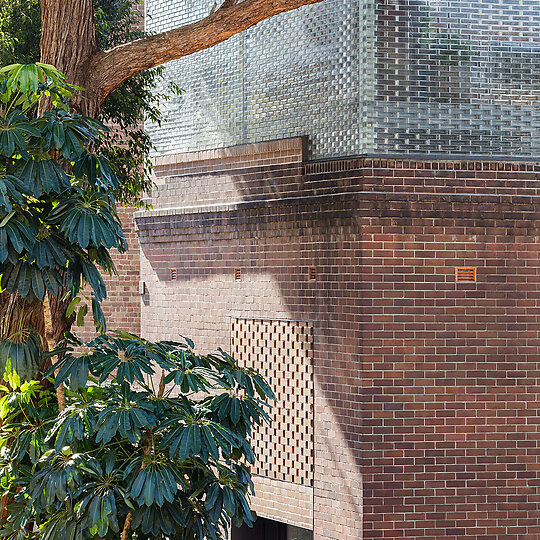2019 Gallery
Winner: House Alteration and Addition under 200 square metres
Tribe Studio for House In Darlinghurst
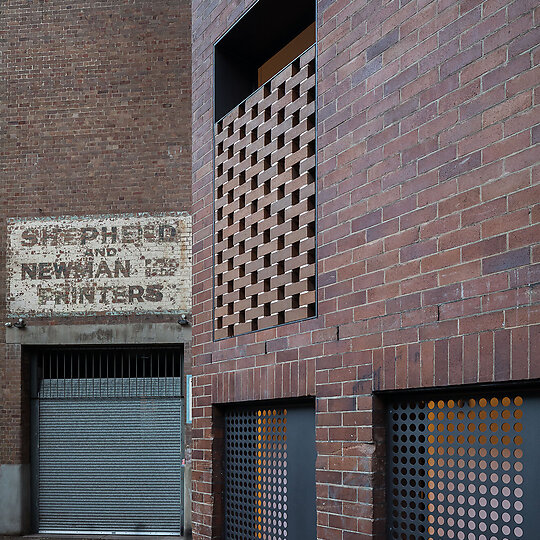
A luminous brick ‘jewel’ shines in inner city Sydney, Australia. This reworked inner city Sydney home in an historic brick substation is much more than at first it seems to be, packing a whole lot of function into a tiny, constrained, less than 50 sqm footprint.
Jury Citation
This project sees the transformation of a former electrical substation built in the 1930s, located in what was once a slum and red light district in Darlinghurst. The architect's modest response to the context involved making a respectful intervention into the existing grungy industrial form. Behind the chiselled exterior is an elegantly sparse, compact, minimal and monochromatic interior.
This innovative house becomes a generous home by striving to filter natural light by day and becoming an illuminated glowing lantern by night. A gossamer stair within a narrow chasm connects the four levels of varying heights through an encrusted outer skin to a crisp, black-and-white sequence of functional inner volumes. Diverse patterns are produced through layered filigrees, veils and screens, providing a secure refuge for the occupants.
Venetian glass bricks, described by the architect as "a wild extravagance," are wrapped around the spacious rooftop pool terrace, providing a shiny oasis within the urban collage. The final skyward gesture is the embrace of foliage from the neighbour's mature gum tree, reminding us that the ambience of a protected and private backyard is possible even in the city.
Achieving excellence through the use of a restrained palette, this experimental project is a bold contribution to a challenging environment, with a refreshing depth of thoughtfulness and consideration.
