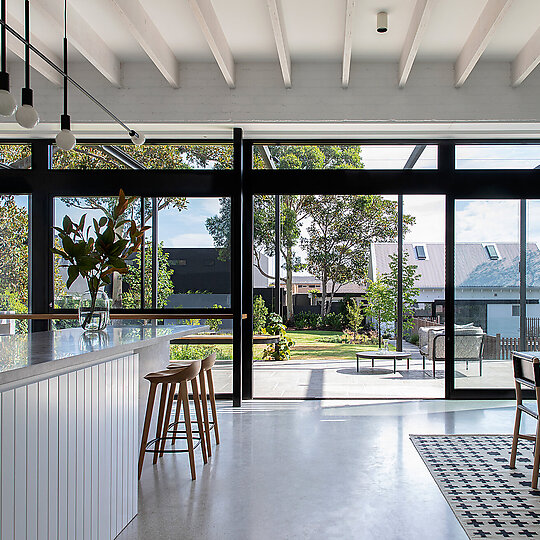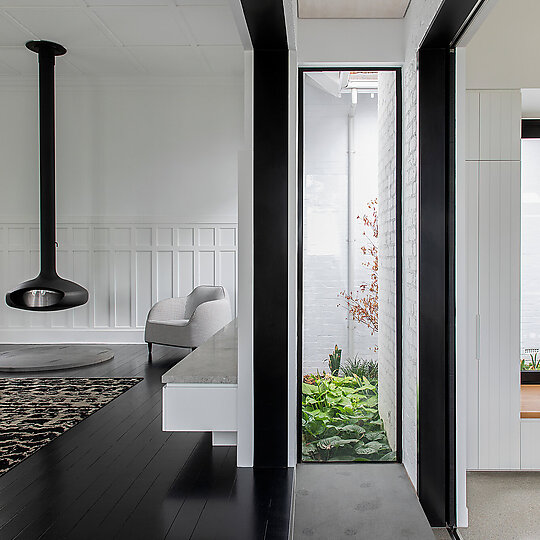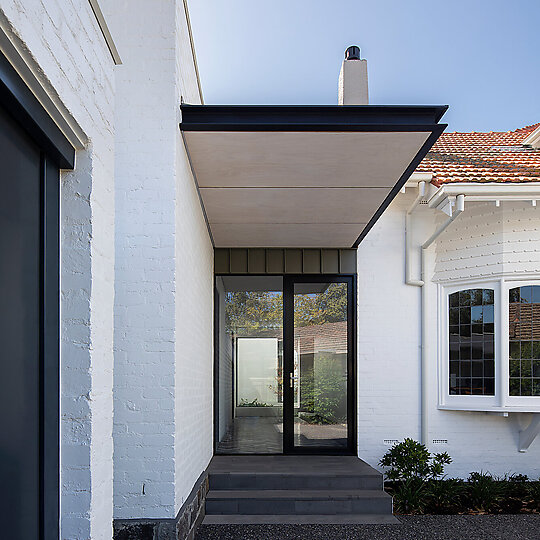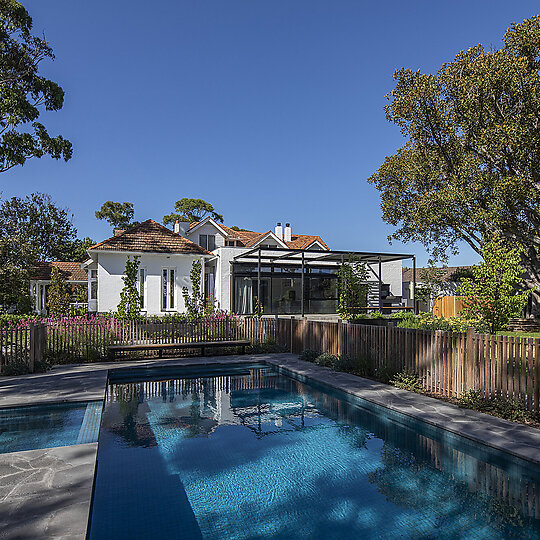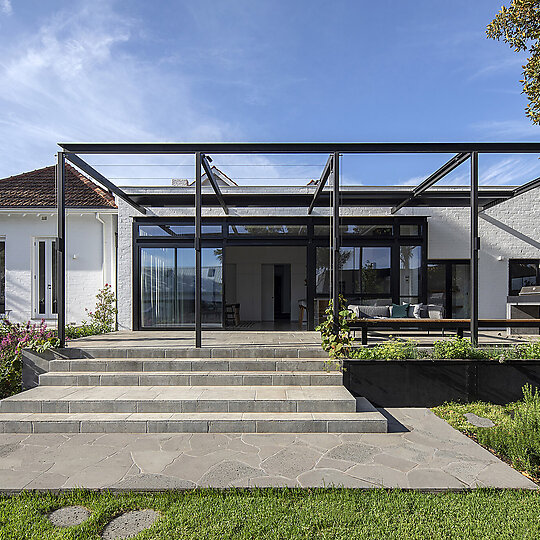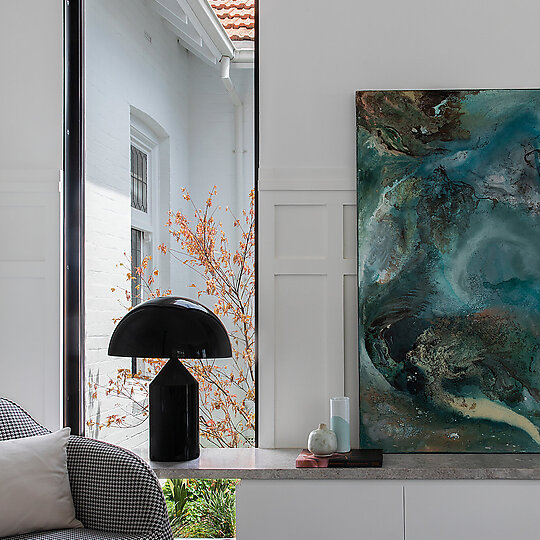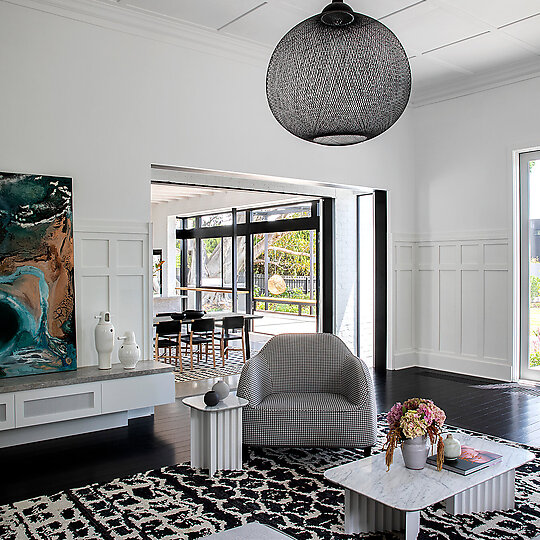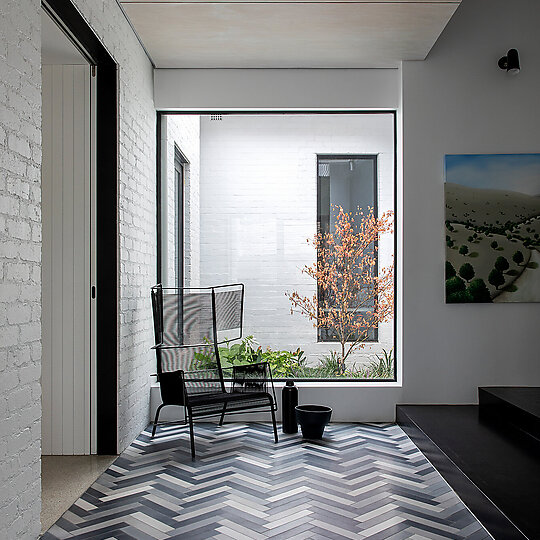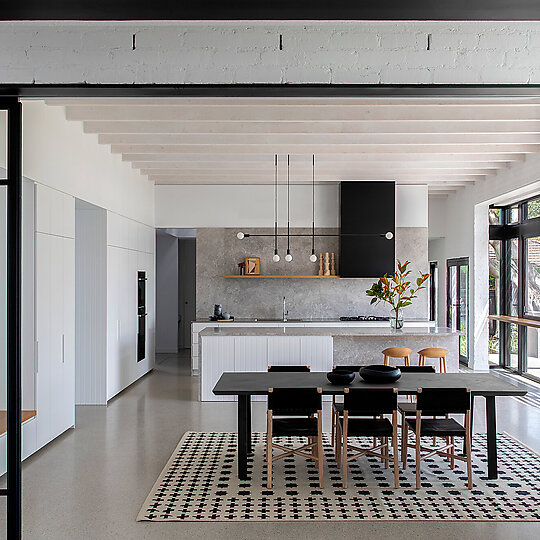2019 Gallery
Shortlist: House in a Heritage Context
Rosstang Architects for Ballara
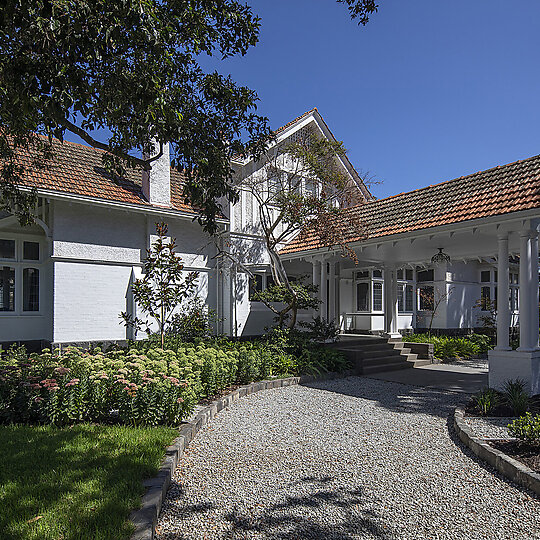
“Ballara” is a large two level 1910 picturesque Edwardian brick and timber home, set in a generous corner site of 2960sqm. The project included renovations and an extension to the existing dwelling, pool, outbuilding (originally stables), cellar, new garage, gardens and a separate return driveway through an existing porte-cochere.
