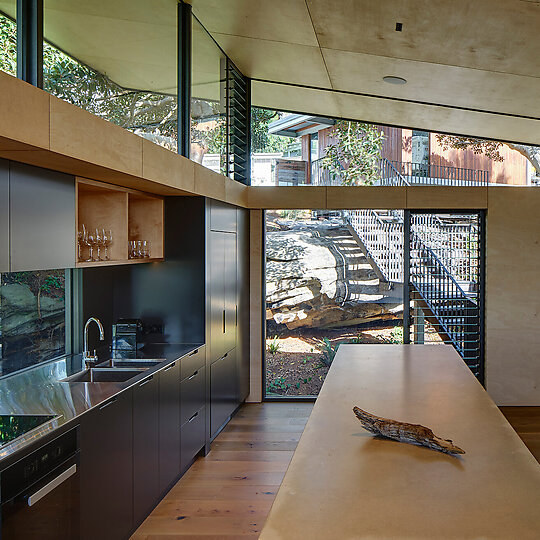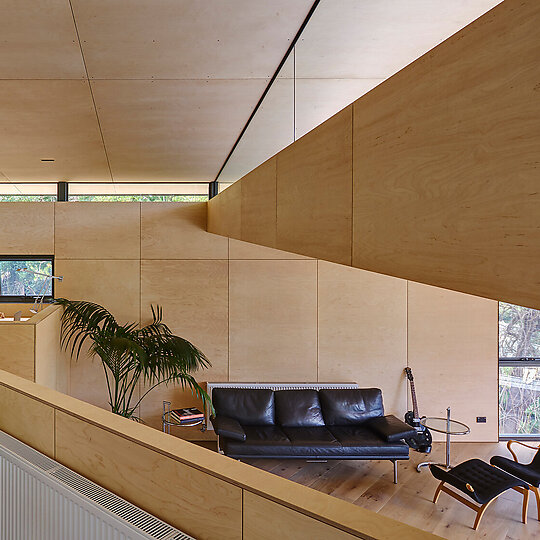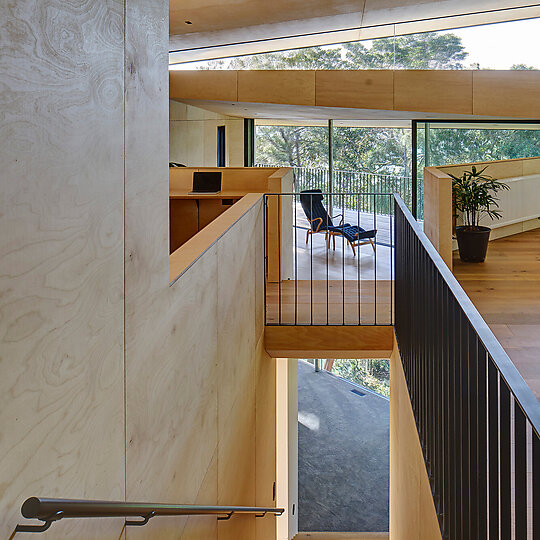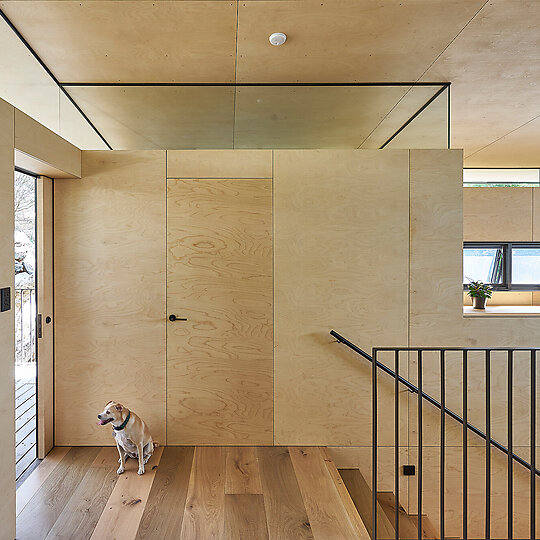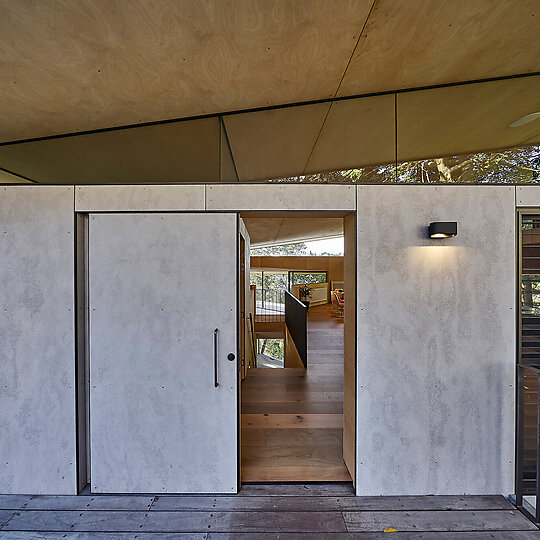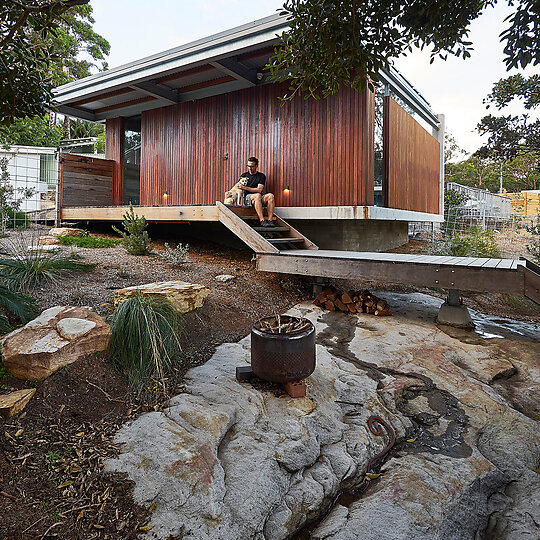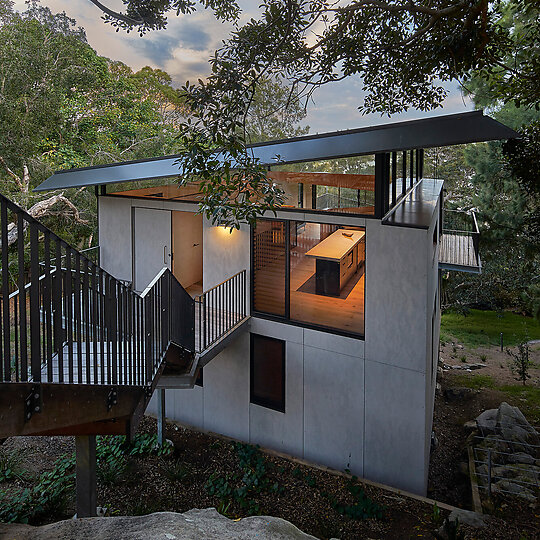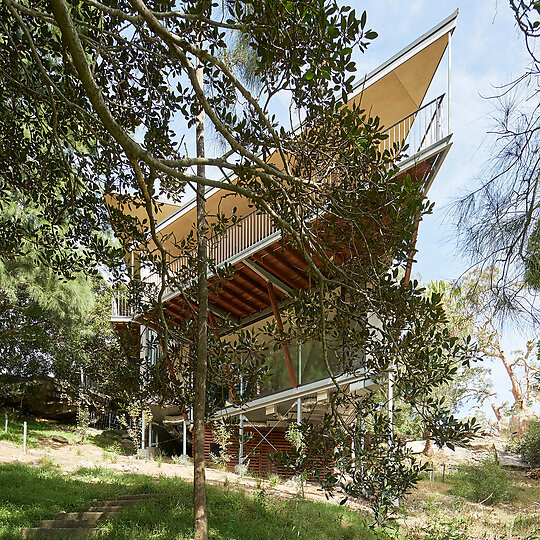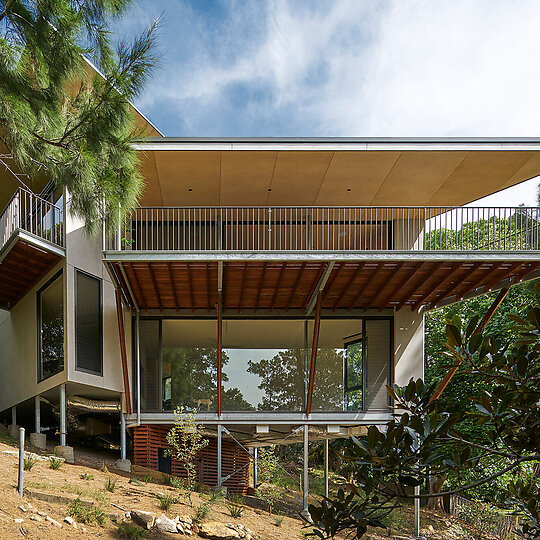2019 Gallery
Shortlist: New House over 200 square metres
RAAarchitects for Bundeena House
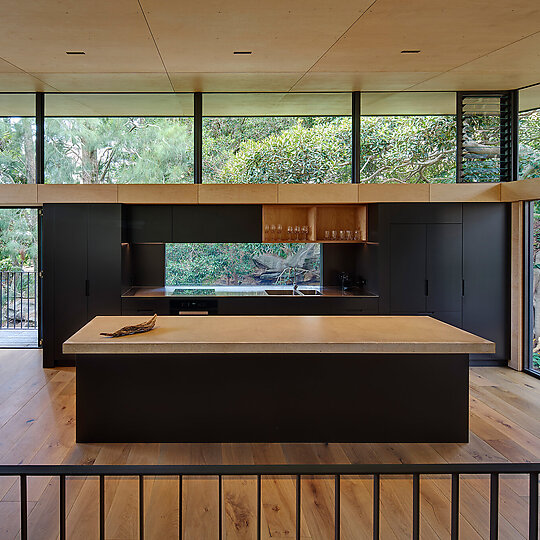
Conceived as a treehouse, the project nestles amongst tree canopies, floating on steel columns to minimise site disturbance and maximise daylight and views.
A simple shaped plan and two floating roofs generate a split-level, complex and dynamic space. Precision in construction and rigorous detailing enhance the simplicity of the materials.
