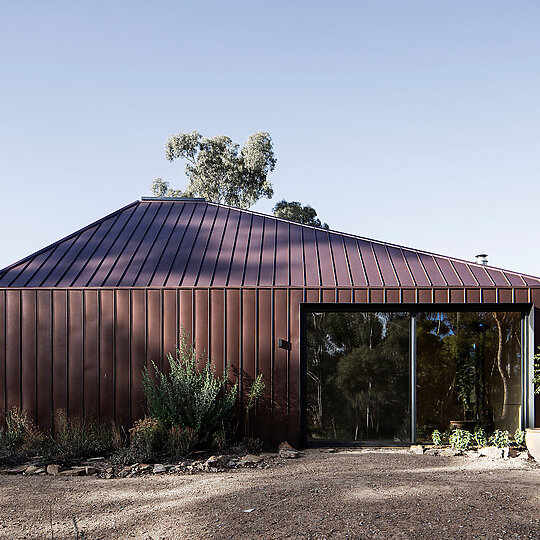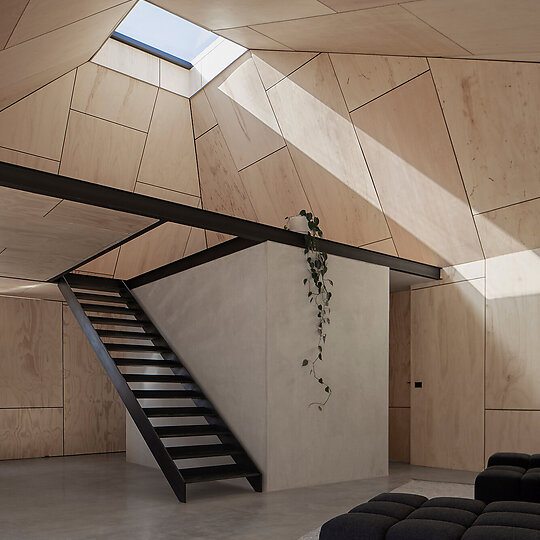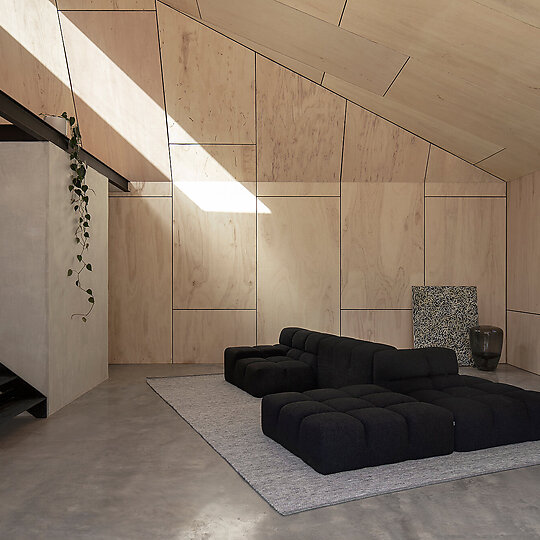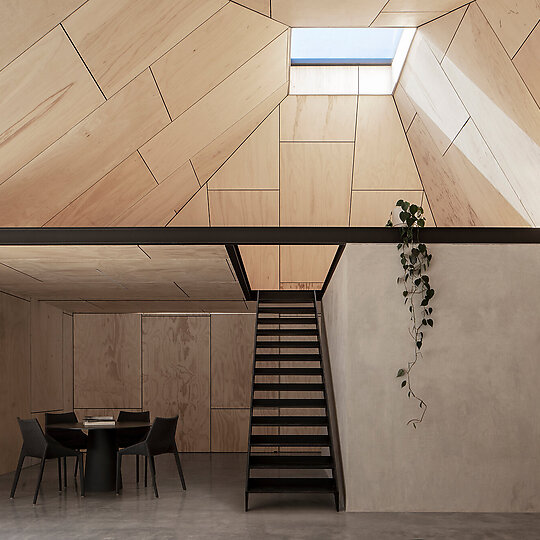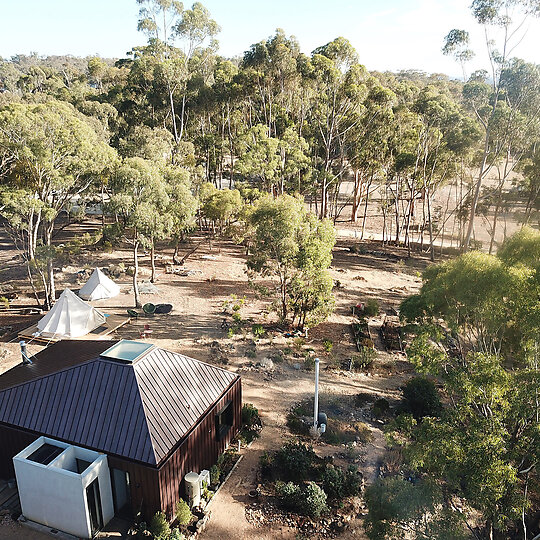2019 Gallery
Shortlist: New House under 200 square metres
Adam Kane Architects for Yandoit Cabin
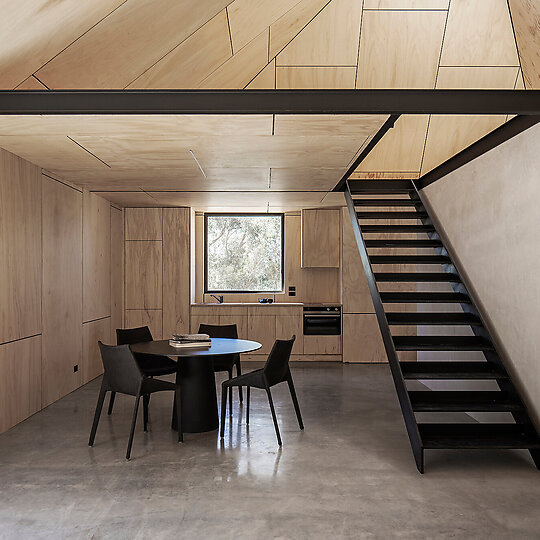
Designed as a permanent dwelling for an artist in regional Victoria, the Yandoit cabin was conceived as a sculptural and contemporary form within the landscape. The asymmetrical form provides volume for a mezzanine bedroom above, whilst a single skylight punctures through the metal form to frame views toward the sky.


