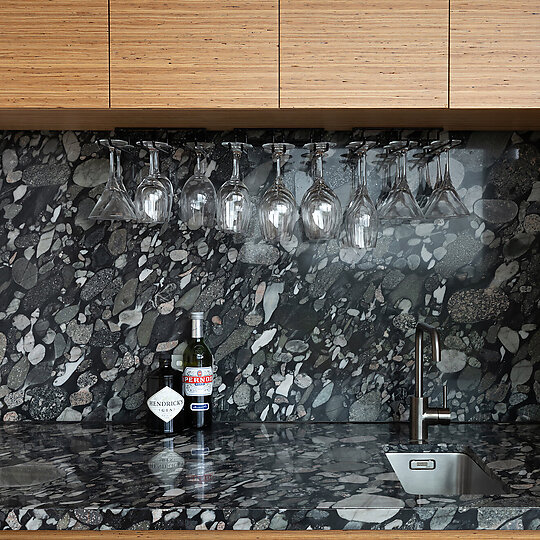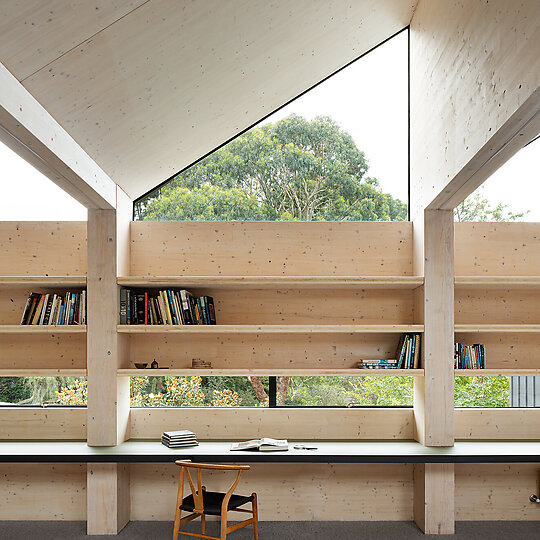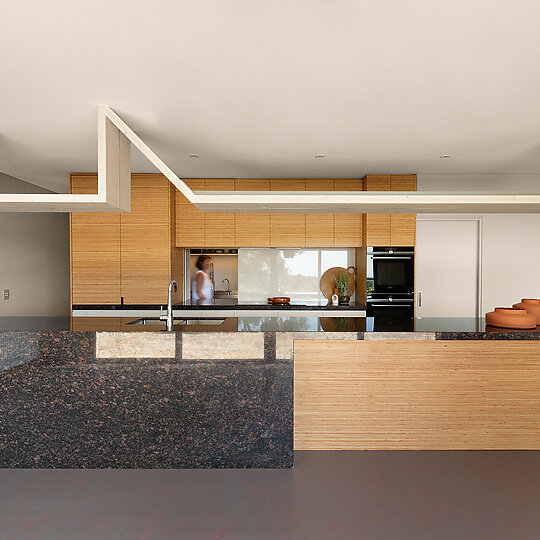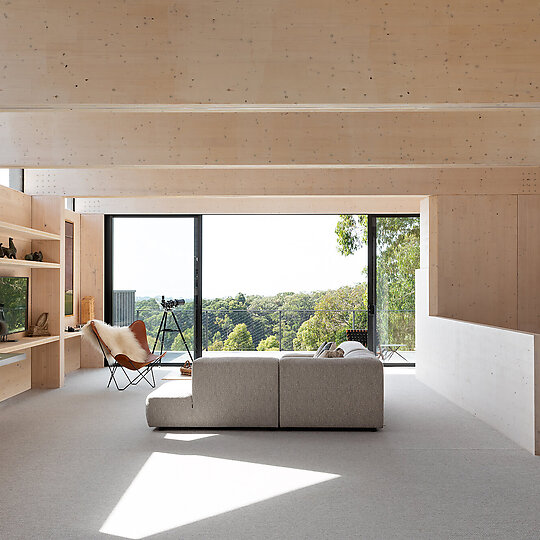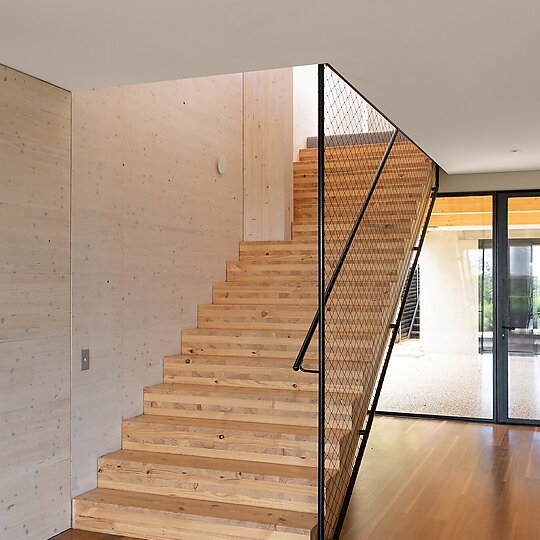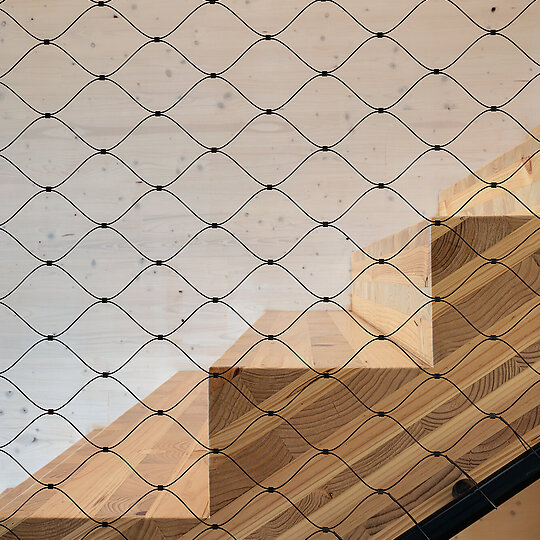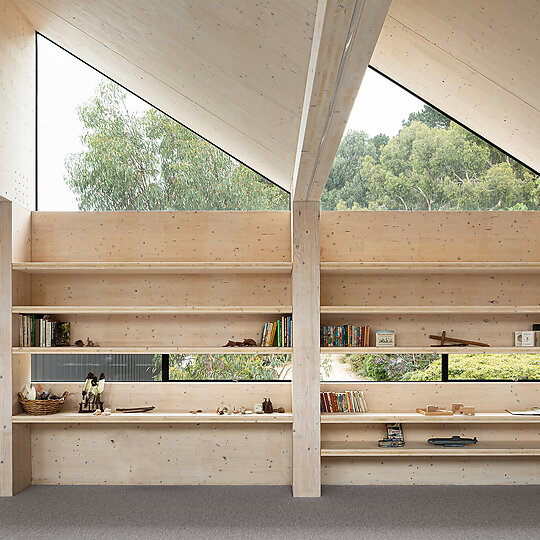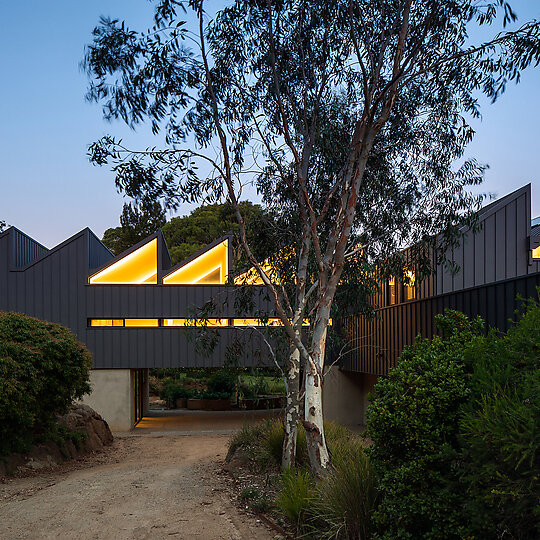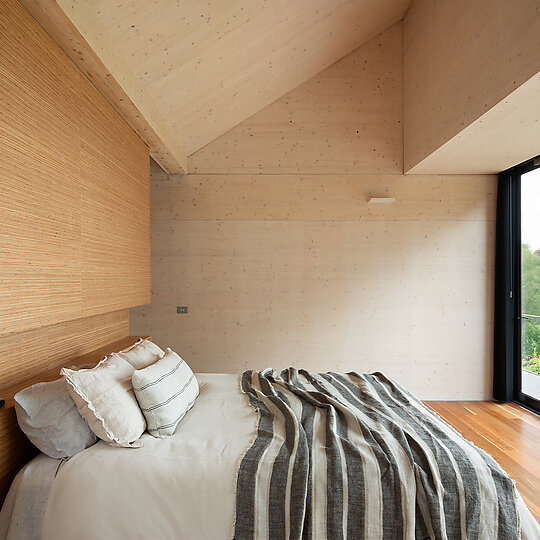2020 Gallery
Shortlist: House Alteration and Addition over 200 square metres
FMD Architects for CLT House
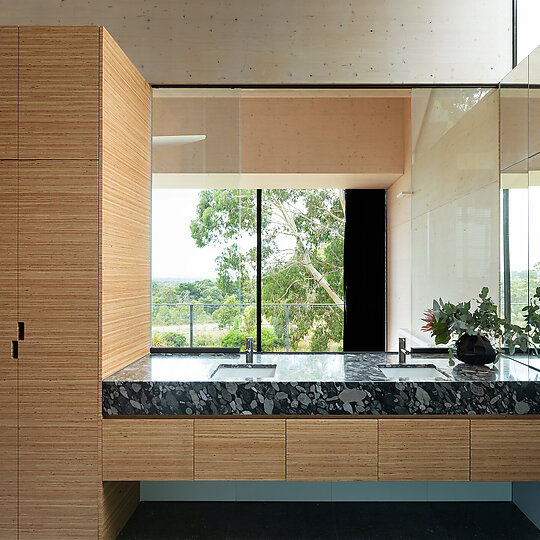
The project encompasses a reconfiguration of the existing building as the base with a new upper floor addition constructed from CLT which allows the structure to span the established gardens on the site and replans the home with a new central core for this multigenerational family home.
