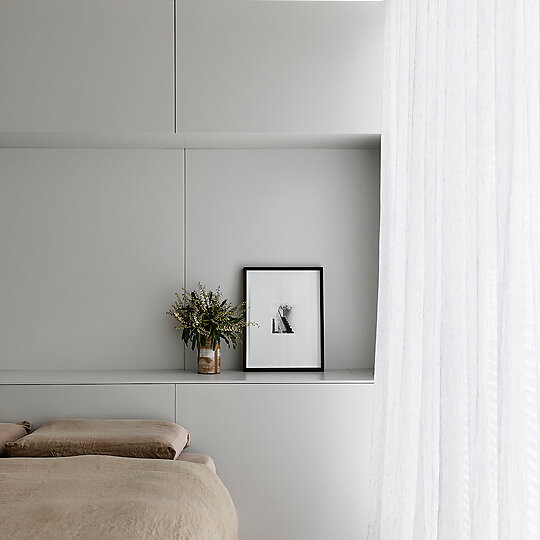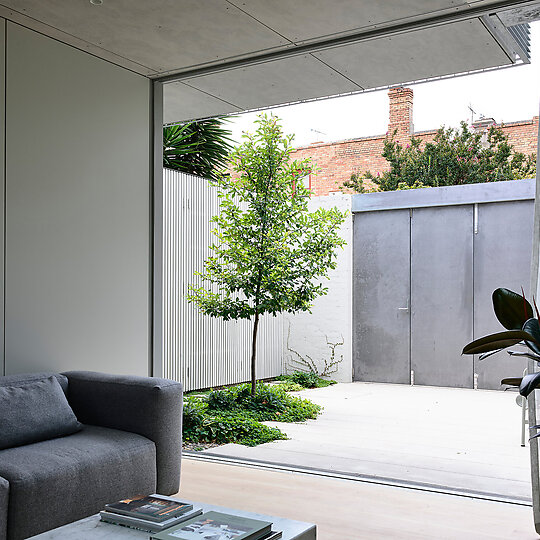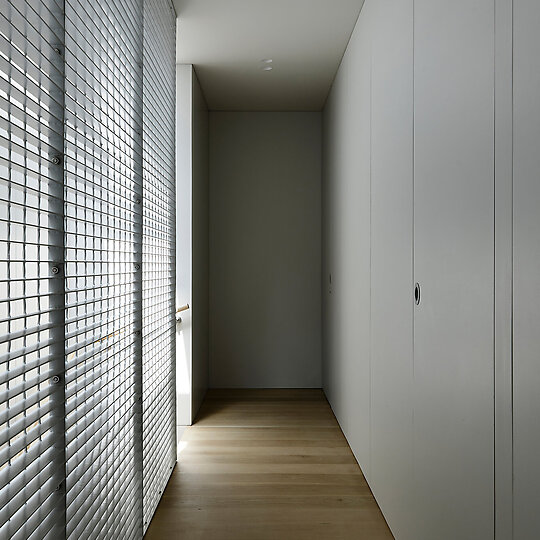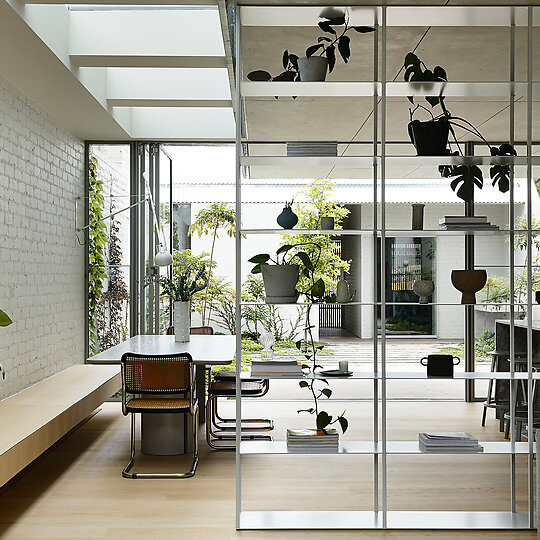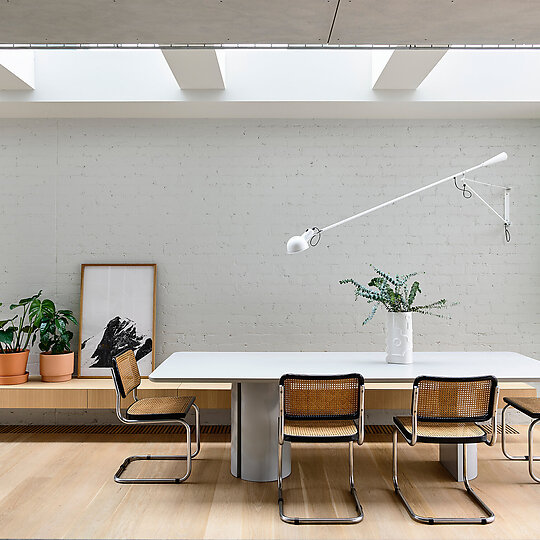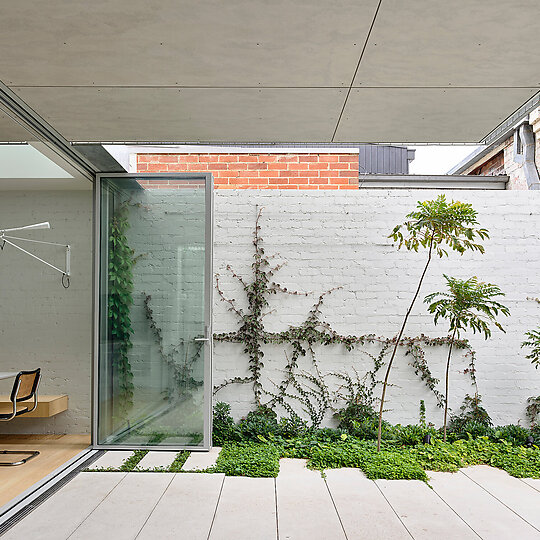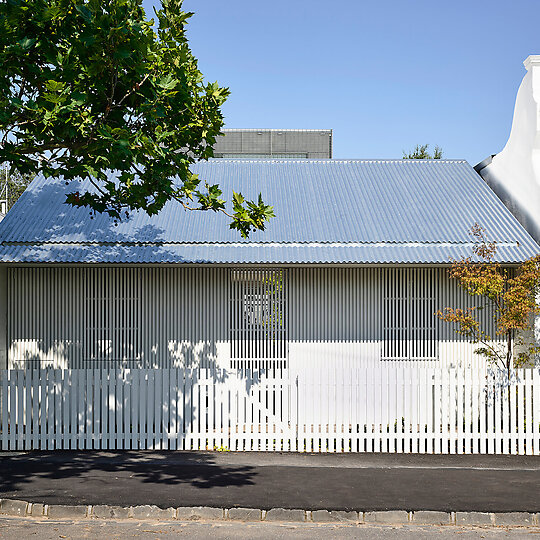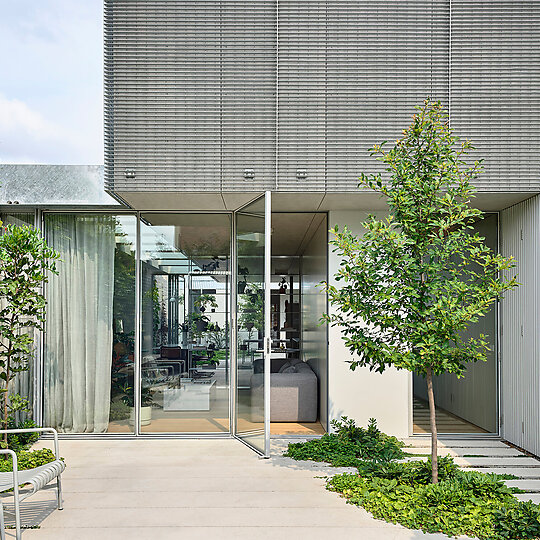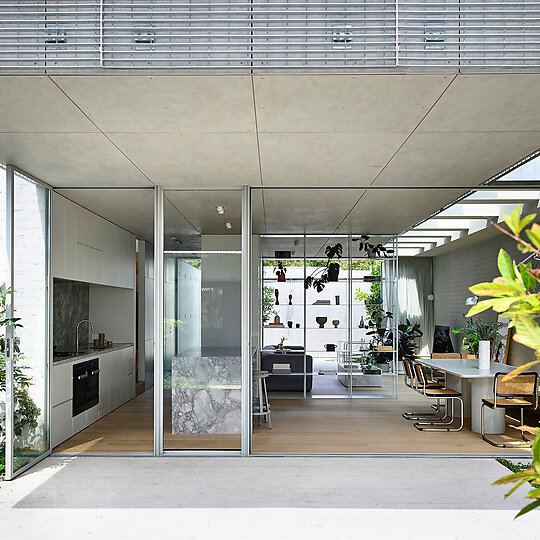2020 Gallery
Winner: House in a Heritage Context
Rob Kennon Architects for Fitzroy North House 02
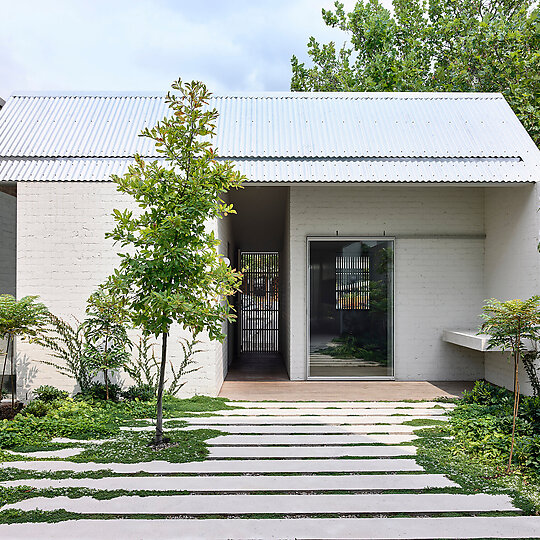
On a tight inner-city site, this project is a contemporary response in a heritage context that learns from the vernacular, explores abstraction and rethinks the typical urban massing of the terrace house typology. The result is in an experience of freedom and openness more connected to nature than built form.
Jury Citation
Fitzroy North House 02 by Rob Kennon Architects presents an elegant solution to the tension that can exist between a new house and its heritage streetscape. The home’s carefully composed form reflects the typical urban massing of Victorian cottages and replaces a non-contributory building in a heritage precinct of Melbourne. Rob Kennon Architects has used traditional materials, like timber, brick and corrugated metal, in a contemporary way to make a quietly powerful statement. The pitched roof, implied verandah and timber picket fence highlight the critical lines of the neighbouring properties, while restrained and thoughtful external detailing encourages closer inspection.
All expectations of the terrace house typology immediately dissolve, however, on entering Fitzroy North House 02. This is inner urban living with a delightful connection to nature and sky that belies the location. Conceived simply as a living zone surrounded by garden, with sleeping quarters above, the house delivers this intention beautifully. The open living space seamlessly opens at either end to a full-width courtyard and a rear garden, respectively. Landscape and building are harmoniously linked with fluidity, and in a way that is inconceivable from the street.
