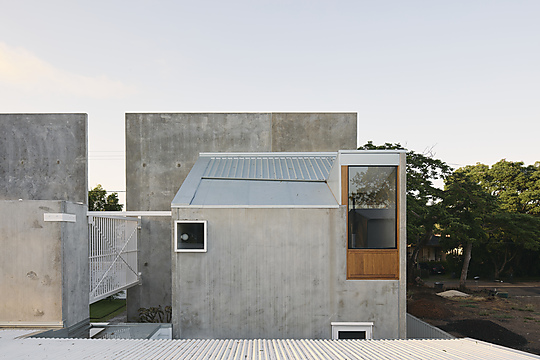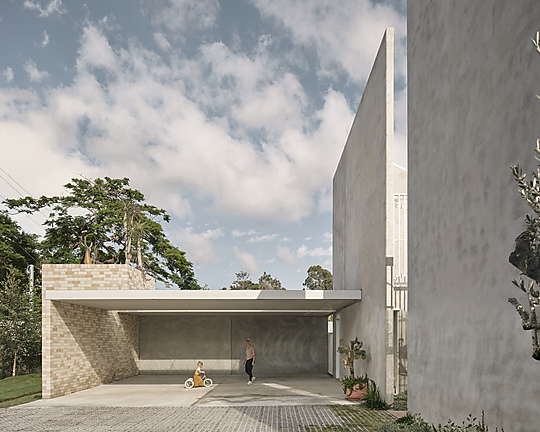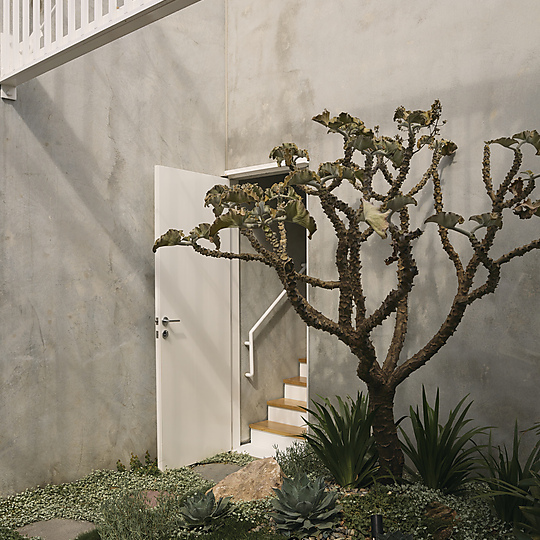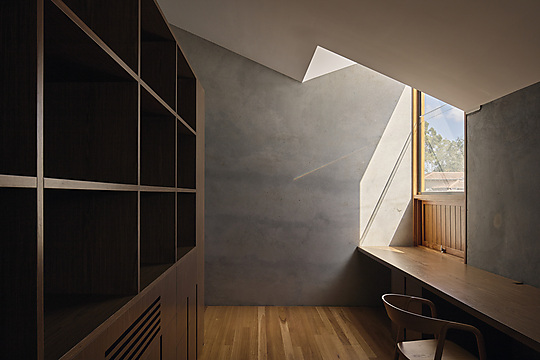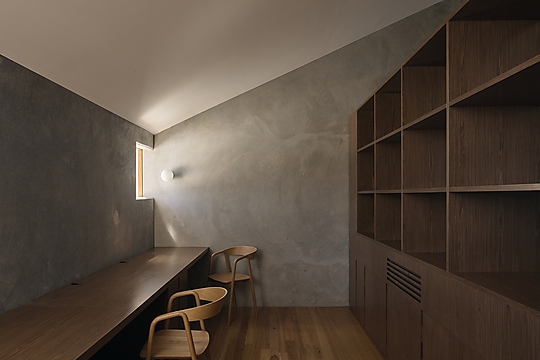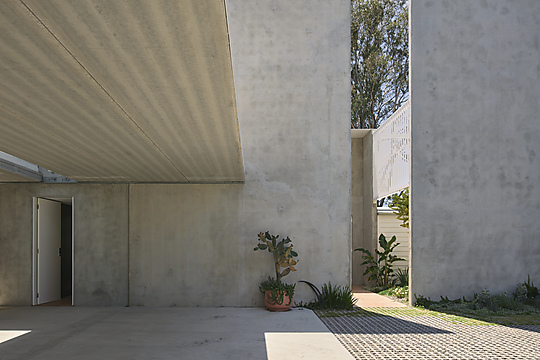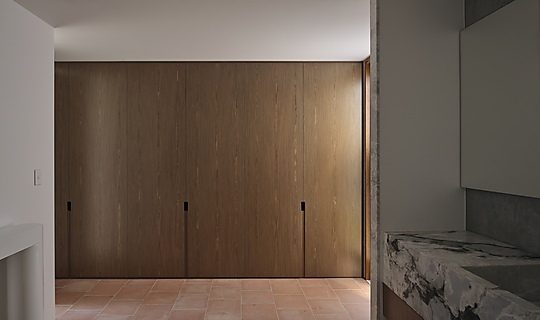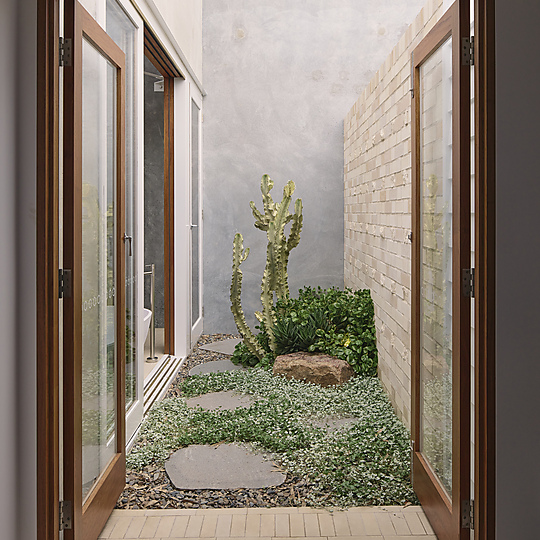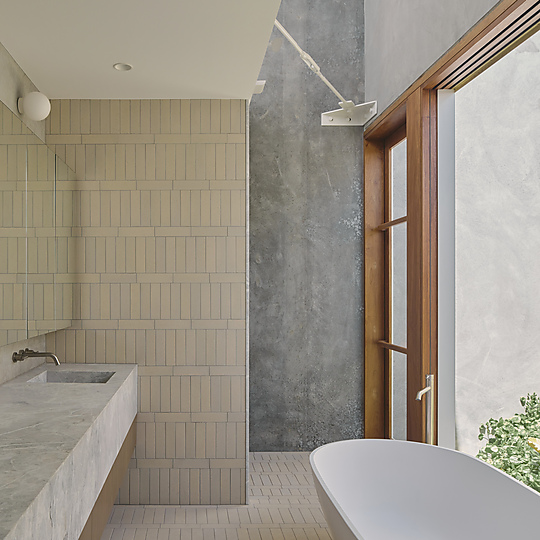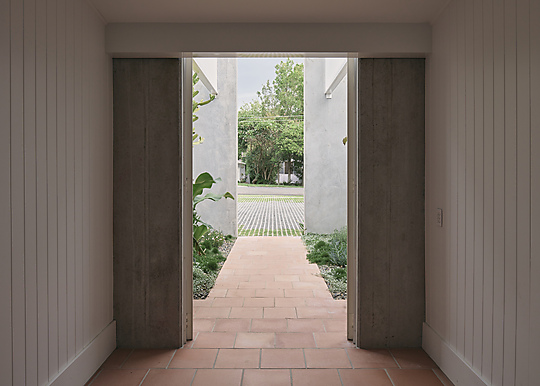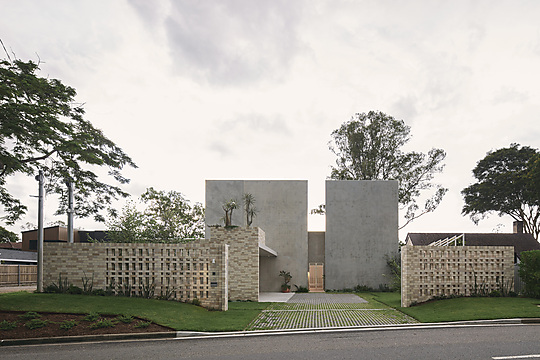2021 Gallery
Shortlist: House Alteration and Addition over 200 square metres
Furminger for River House
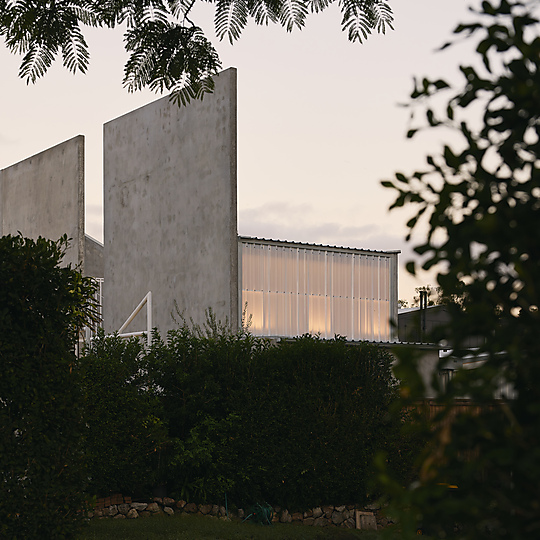
The project itself is a wall as a ruin wrapping a building.
Stage 1 of a larger project which bookends an existing ad hoc weatherboard building.
Program: Garden, Entry, Carport, studio, Bootroom, and En-suite
Construction: Tilt-up concrete walls, precast concrete roof, brick blend garden walls
