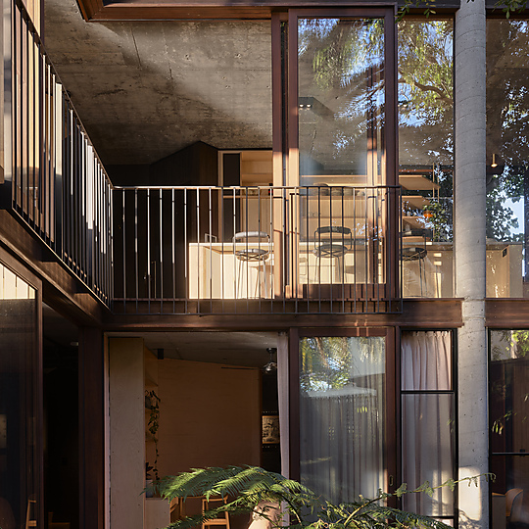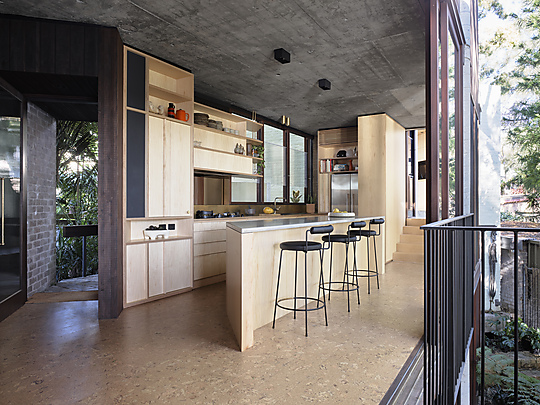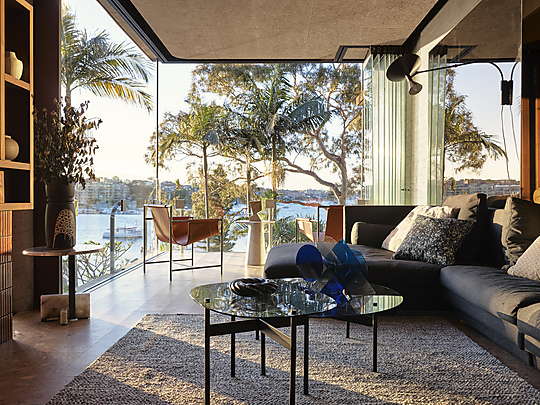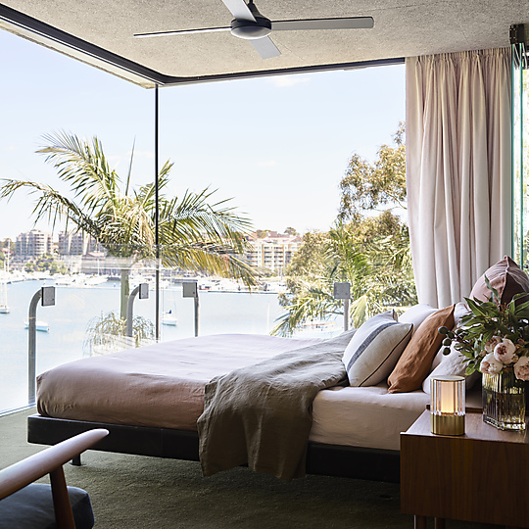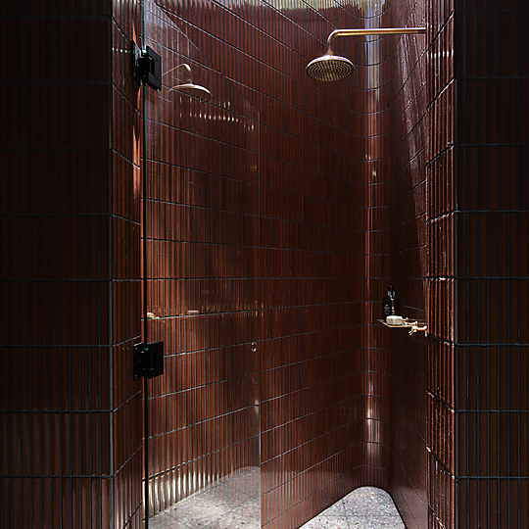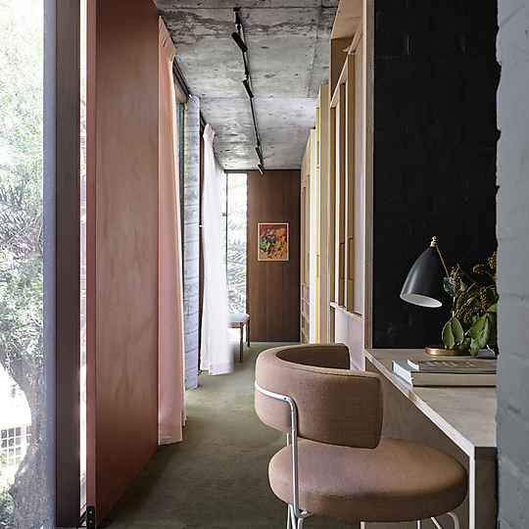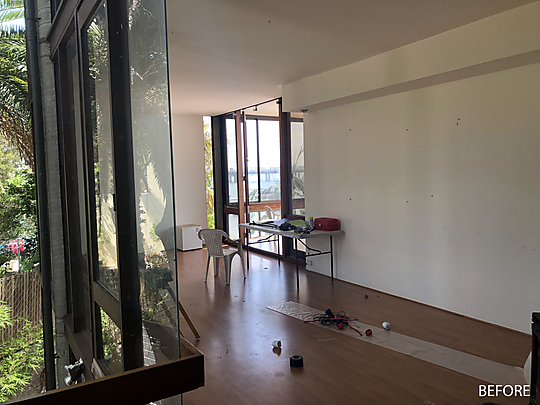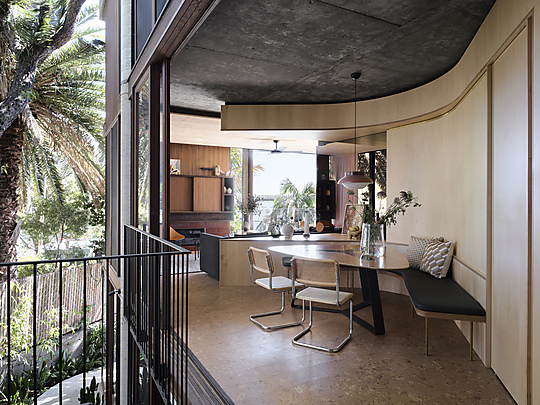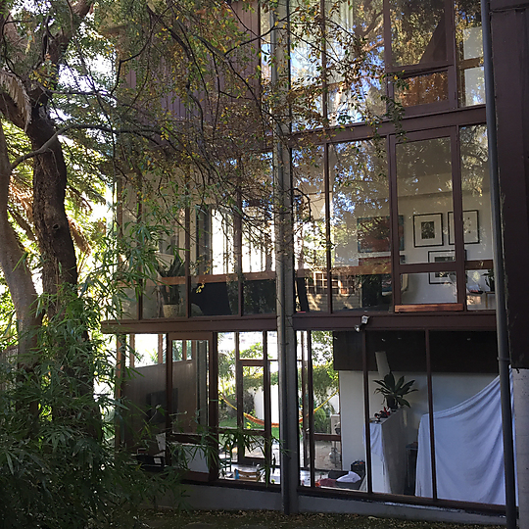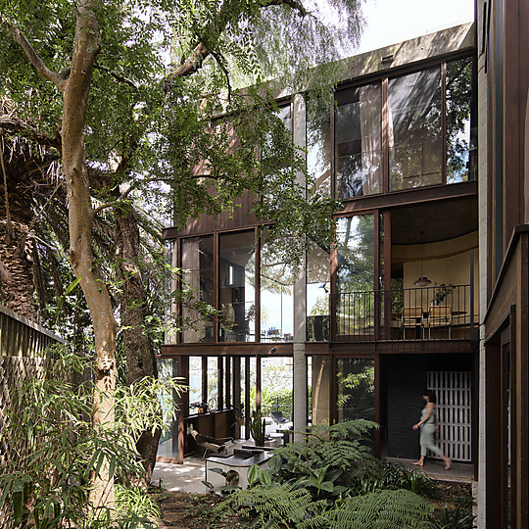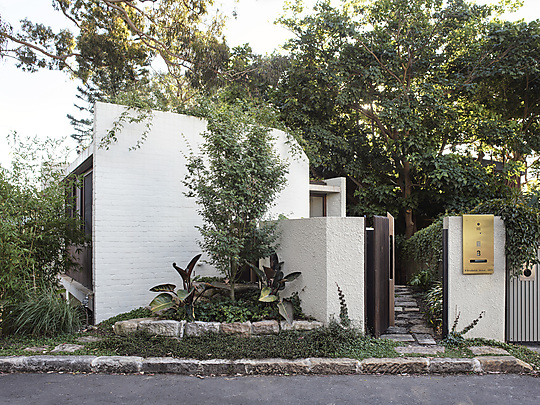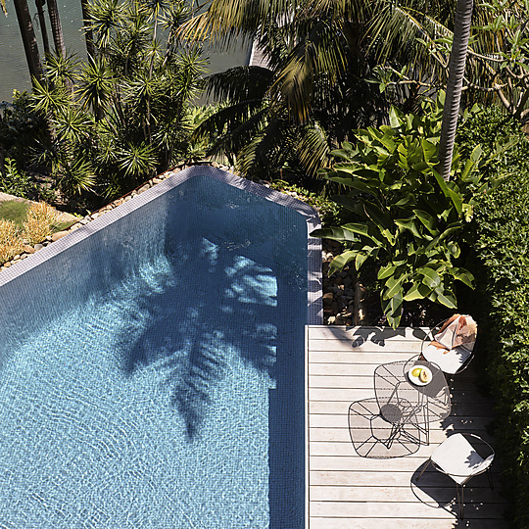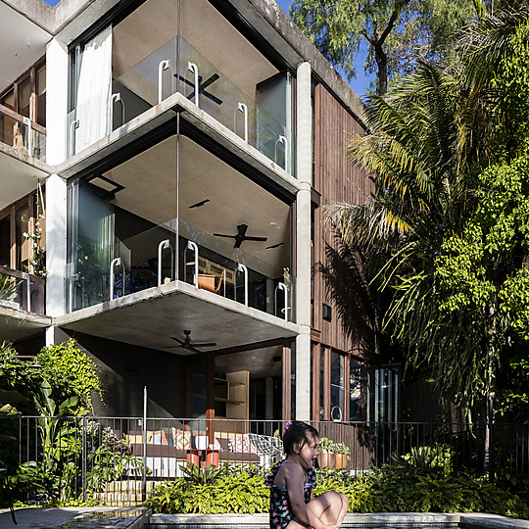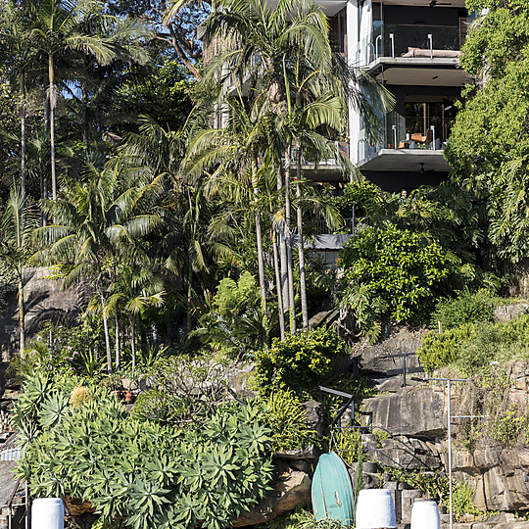2021 Gallery
Winner: House in a Heritage Context
Fox Johnston for SRG House
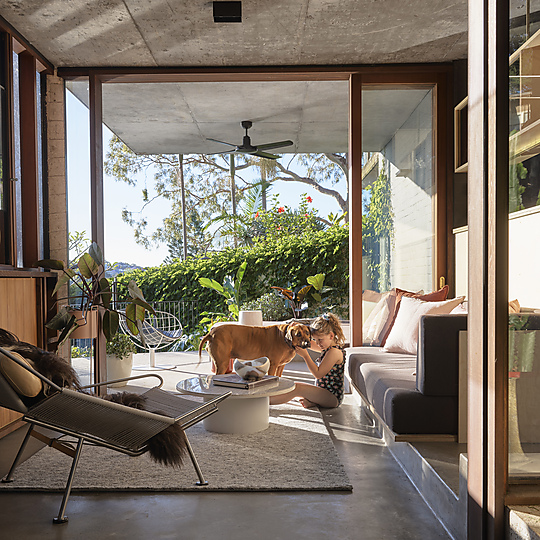
A 1970s heritage-listed semi is re-engineered for contemporary family life. Keeping within the building footprint, we carved extra space and forged stronger connections to landscape and place, while maintaining the integrity of the original structure and material language. Re thinking multigenerational living the house caters for flexible living.
Jury Citation
SRG House by Fox Johnston comes with an impressive architectural pedigree. The locally significant 1970s semi in Balmain is one of a pair formerly owned by eminent architect Sir Roy Grounds and his son Marr, an architect, lecturer and sculptor. Marr commissioned architect Stuart Whitelaw to design the two houses, and this semi was used by Roy as his Sydney pied- à-terre. As may be expected, the bones were excellent and the Balmain views were stunning. However, time had intervened and the original treehouse concept had been altered.
Fox Johnston prioritized retention of the existing structure and connection to the landscape, with the original zigzag plan established around major trees. The architect’s work with landscape designers Dangar Barin Smith re-establishes the important bushland setting.
Clever interventions addressed deterioration and contemporary living requirements. New fixed and sliding window sections have been inserted, opening the house to natural air and enhancing its thermal performance. The garage, a 1983 addition, was transformed into a grandparents’ annexe, connected to the main house by a glass bridge to provide multigenerational living. Research by Lymesmith revealed the materials and colouring of the original house, which the architect used to both restore and inspire new work.
