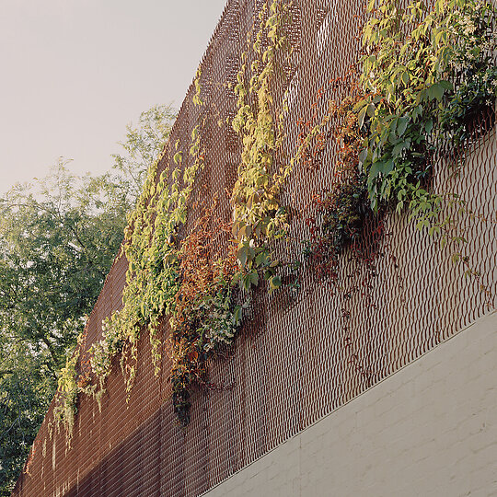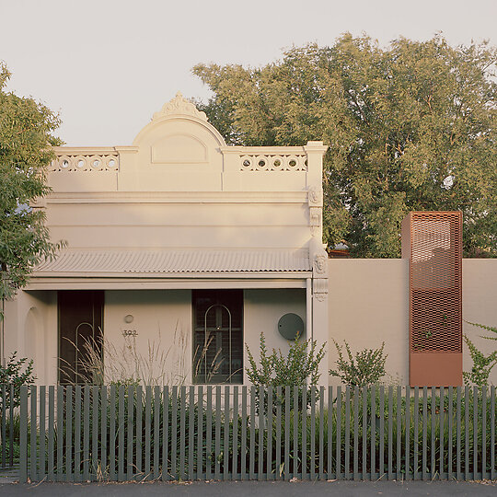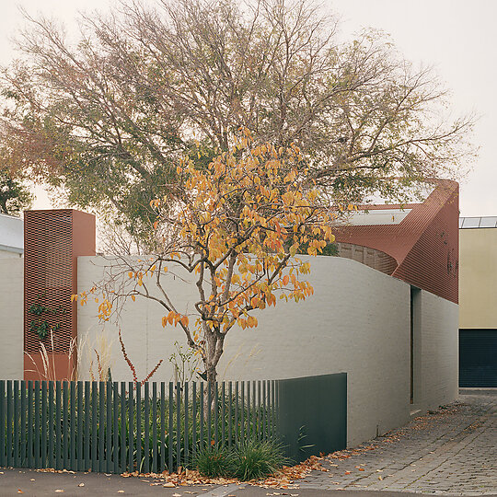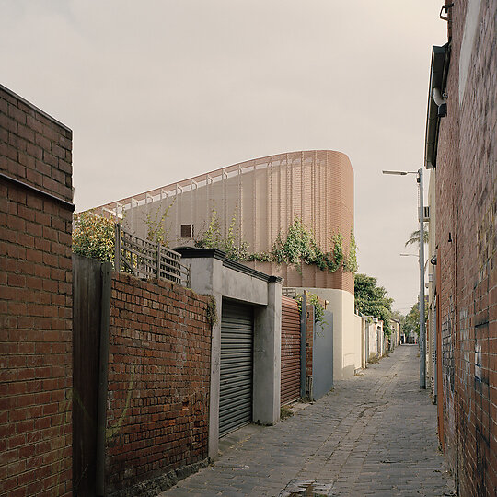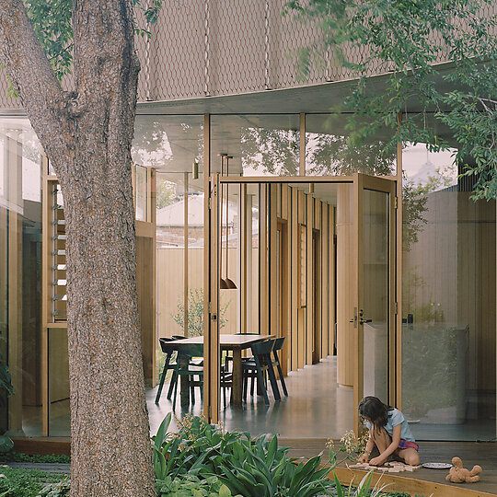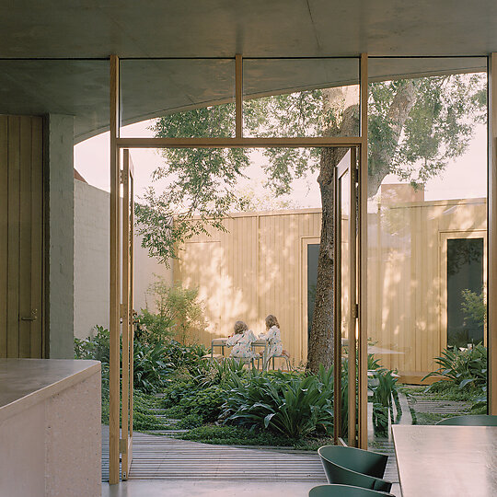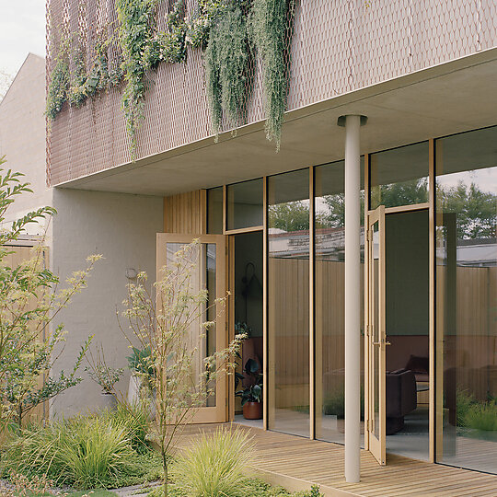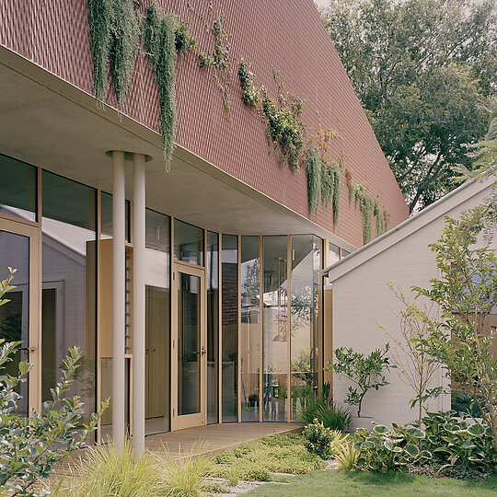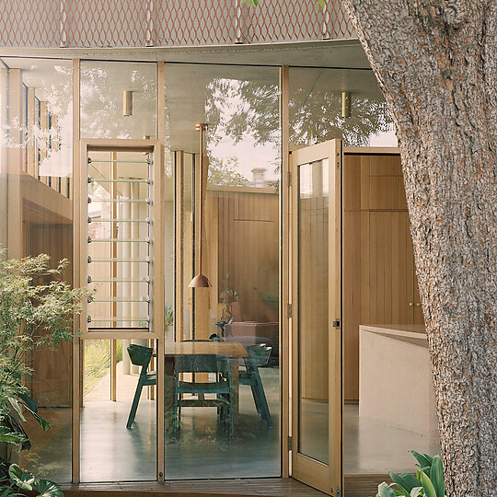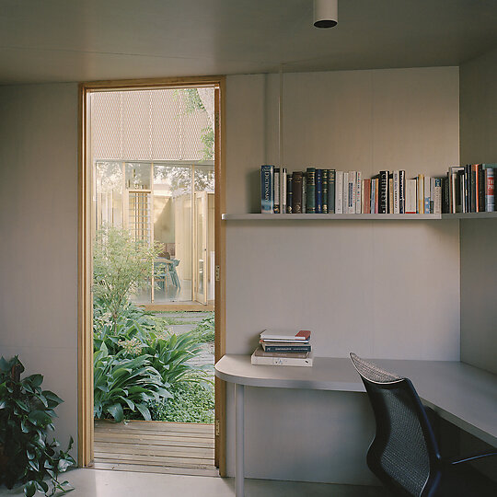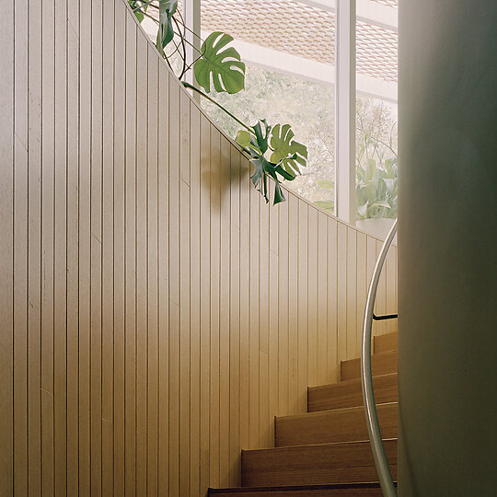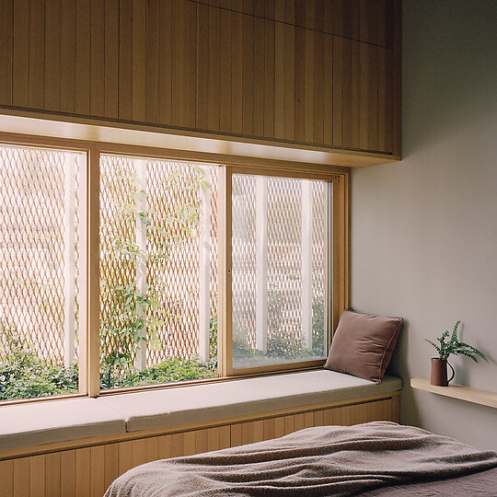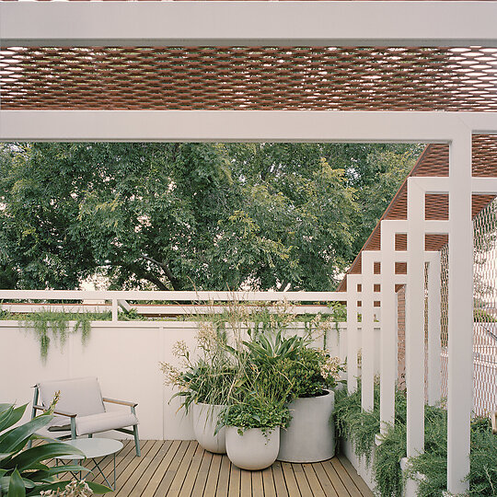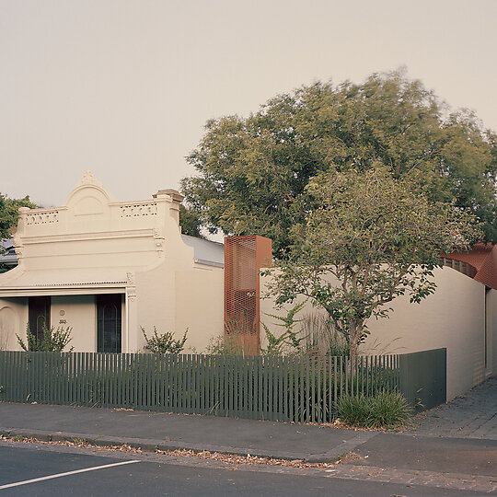2022 Gallery
Winner: Garden or Landscape
Studio Bright with Eckersley Garden Architecture for Autumn House
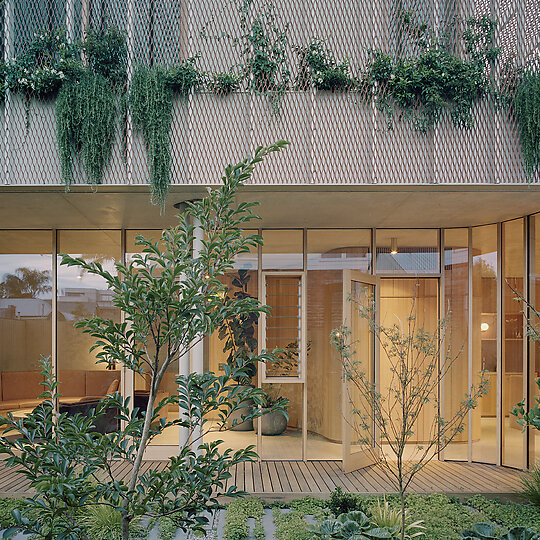
A series of gardens have been created adjacent to the old and new spaces of our Autumn House; a shady elm tree garden, a sunny north courtyard, a secluded roof terrace, a sociable herb garden on the street and the mesh garden spilling out laneway greenery. Green outlook opportunities abound.
Jury Citation
This cleverly layered home succeeds in providing abundant opportunities for outdoor living in a suburban setting, skilfully meeting disparate needs for refuge, retreat and conviviality. The planning of the external spaces finds joy and value in the elements of an existing garden, while improving and expanding it out to the very edges of the site. In the centre, an existing elm tree was retained, with the floorplate of the new addition dancing around it to create a central focus. A deciduous tree with leaves that turn distinctly orangey-red in autumn, the elm provides shade for outdoor dinners and play.
Autumn House maximizes the potential for landscape connection, both for its owners and for the wider neighbourhood. The interior courtyard is a secluded garden for daily life, the front yard is a social space with herb and vegetable planters addressing the street, the rear yard provides a place for afternoon sun, and the rooftop is a quiet and protected terrace.
An ethereal mesh screen wraps the top of the addition, providing a frame onto which a climbing garden of scented and seasonally flowering plants will grow, giving life and vibrancy to the laneway. Importantly, this above-ground planting explores alternative opportunities for biodiversity in increasingly hardscaped inner-suburban areas.
In this home, the gardens are considered as a series of outdoor rooms – each with their own features, character and purpose. Autumn House sees the garden as we should in a home: exterior spaces that are treated with equal importance to their interior counterparts.
