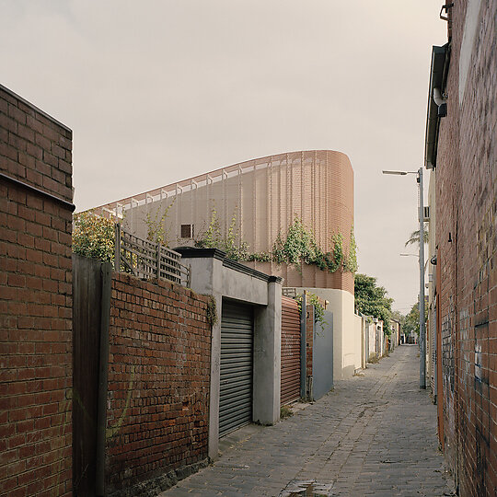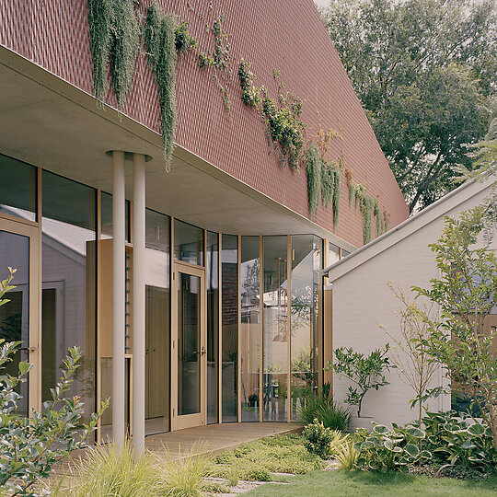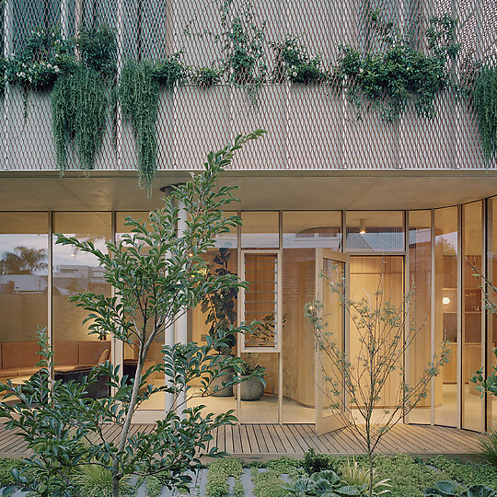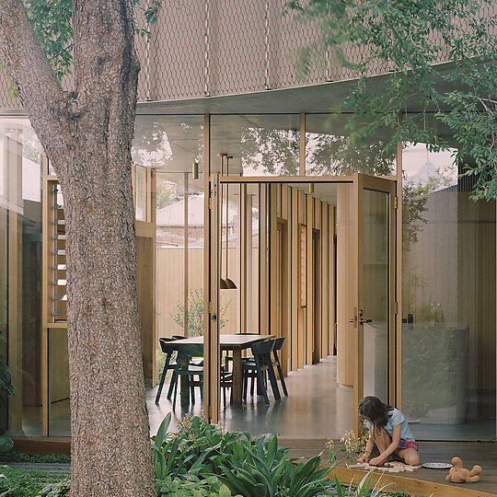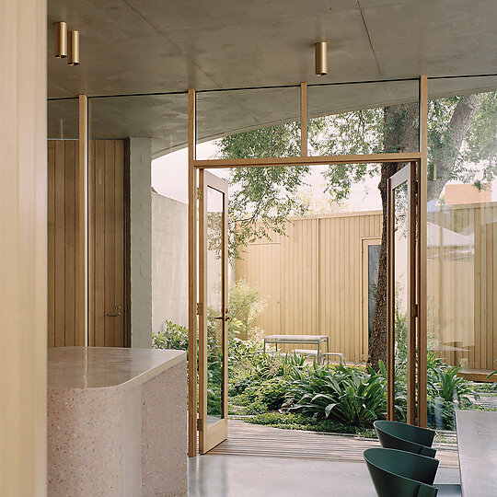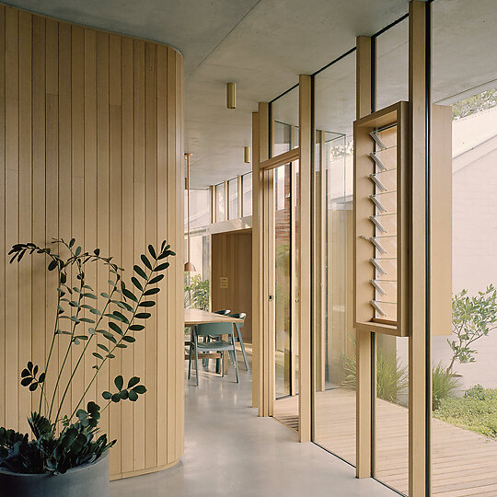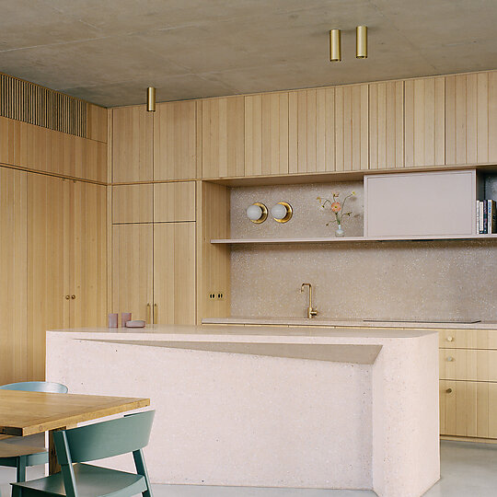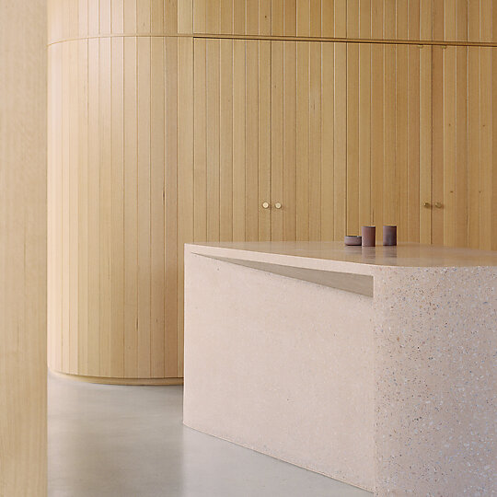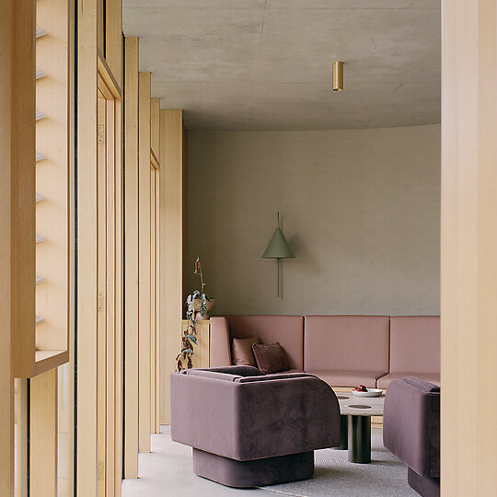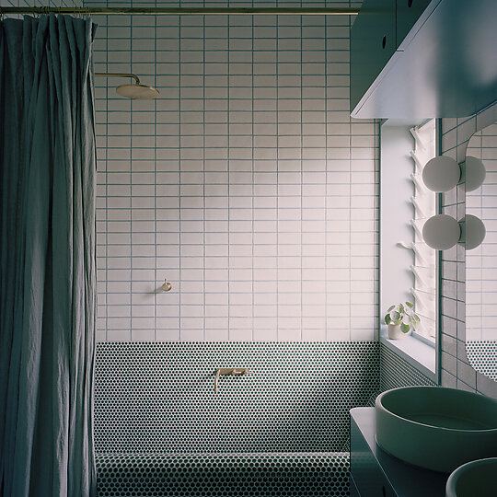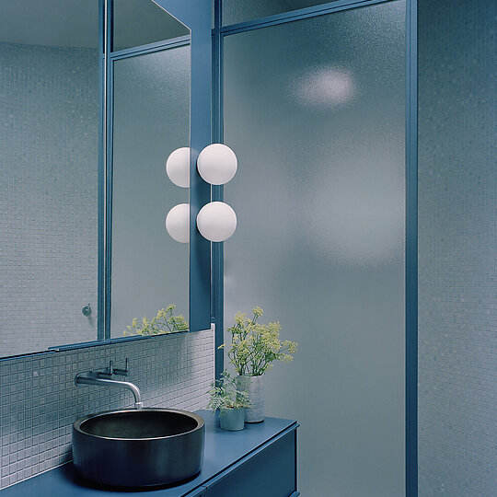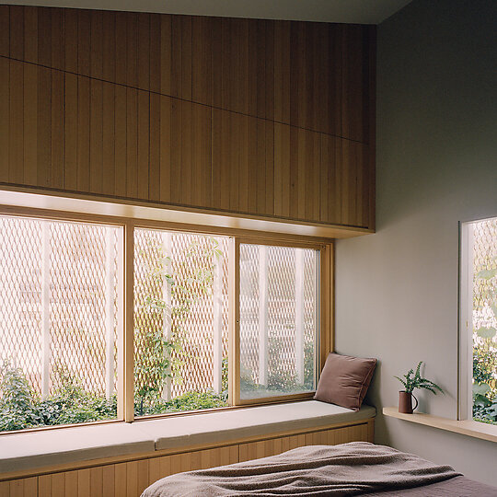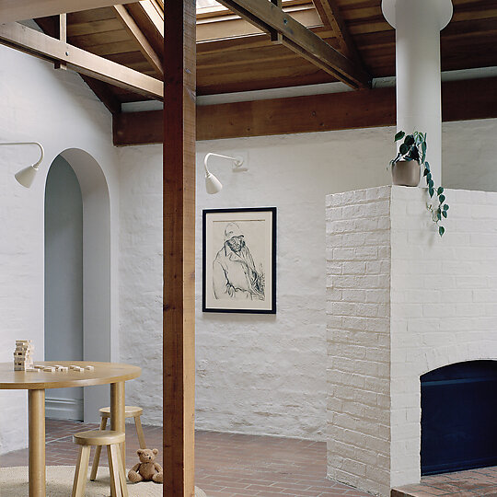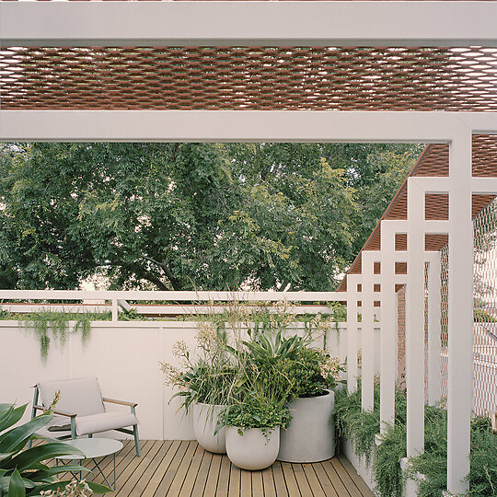2022 Gallery
Winner: House Alteration and Addition over 200 square metres
Studio Bright for Autumn House
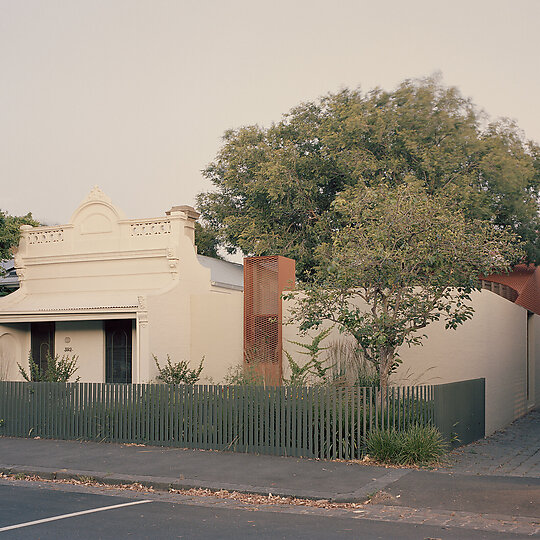
Autumn House negotiates the need for refuge, retreat, and privacy while engaging with its urban context. An extension to a Victorian terrace with a 1980’s renovation by architect Mick Jörgensen and a mature backyard elm tree, the project adds a new layer carefully stitched into and around these constraints.
Jury Citation
In recent times, we have demanded more of our homes than ever before: post-pandemic, they have become places for care, learning, work, play, interaction and retreat. Autumn House meets all of these needs, and more.
Familiar yet undeniably of its time, the new addition presents as a remarkable landscape to the street edge while also establishing a tougher urban edge to the rear and side lane. Two existing dwellings are carefully navigated – a heritage Victorian terrace and a delightful 1980s extension, designed by Mick Jorgensen. The front corner is generously gifted as garden and the new addition is low set, preserving the scale of the existing terrace while revealing views to the existing elm tree. The elm tree is also used to conceal the second level of the addition at the rear of the site.
Considered planning provides for adaptable modes of living, ensuring the family home has flexibility and longevity as children grow up. There is also potential for the dwelling to be reconfigured into two. Organized around two thriving gardens, the house has a generosity that belies its suburban context. Despite being tightly planned, there is an expansive quality to the internal spaces, which enjoy different garden aspects that shift with the seasons.
The dwelling is carefully crafted and finely detailed, and its sinuous spatial sequences are skilfully negotiated. Autumn House is a remarkable home on every level and a deserving winner in this category.
