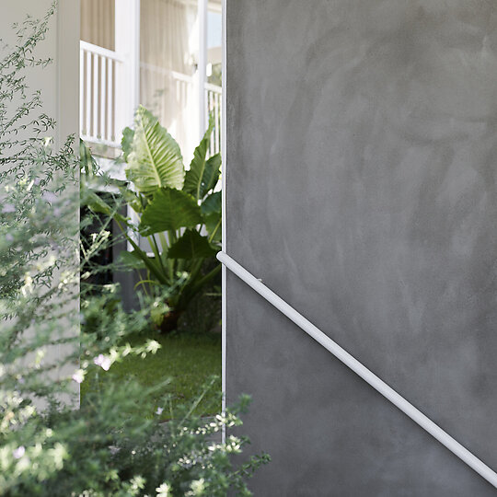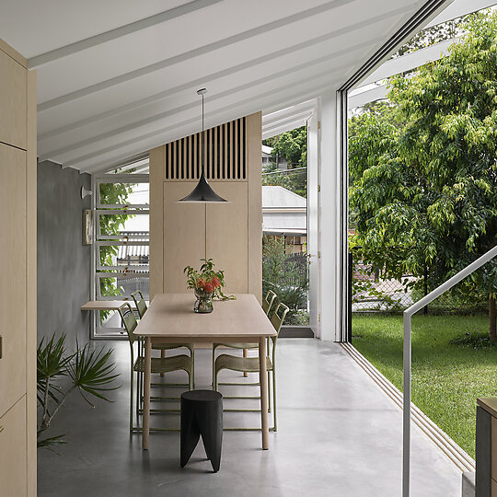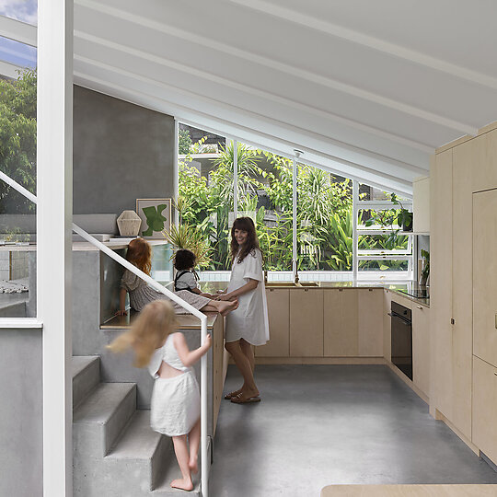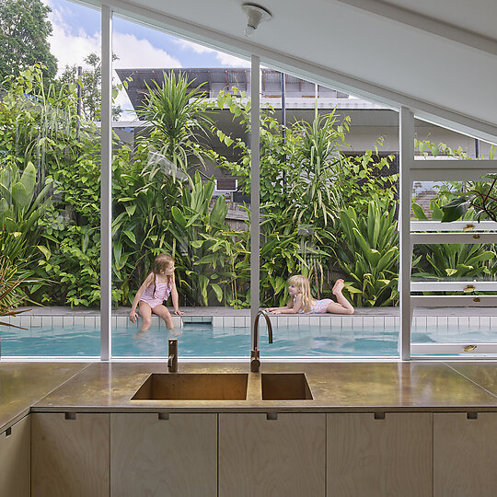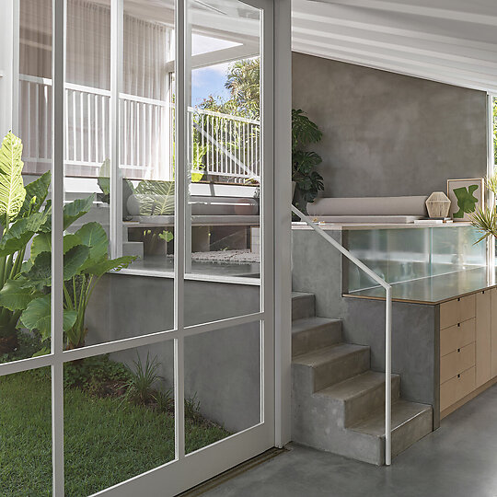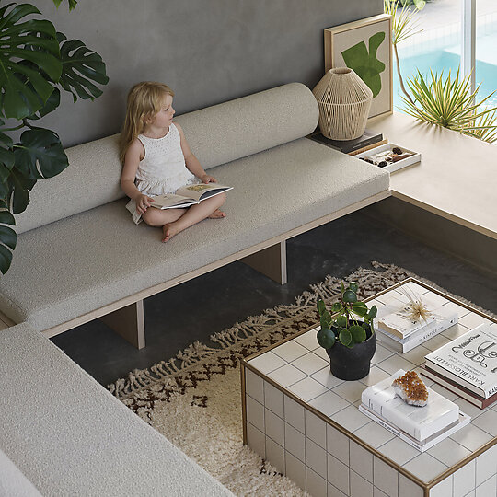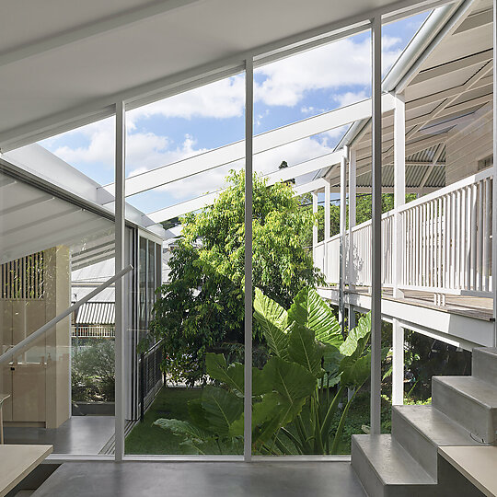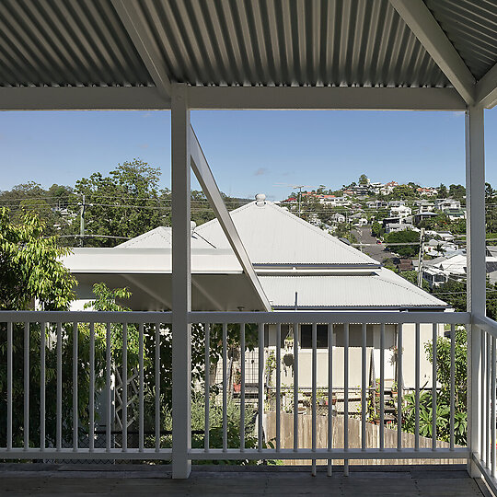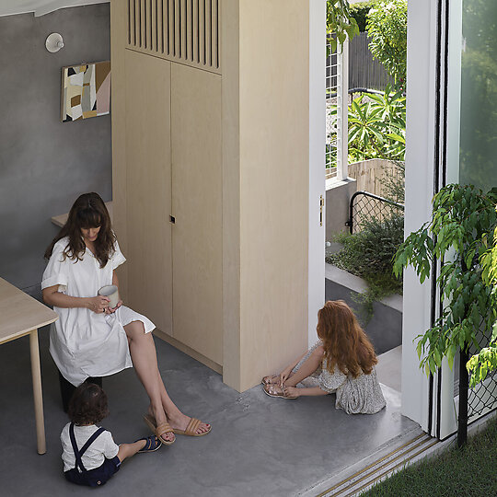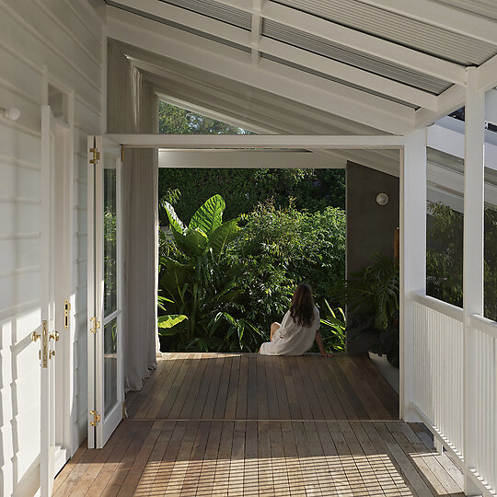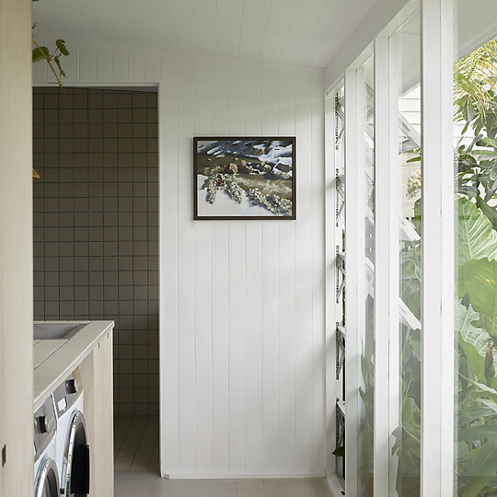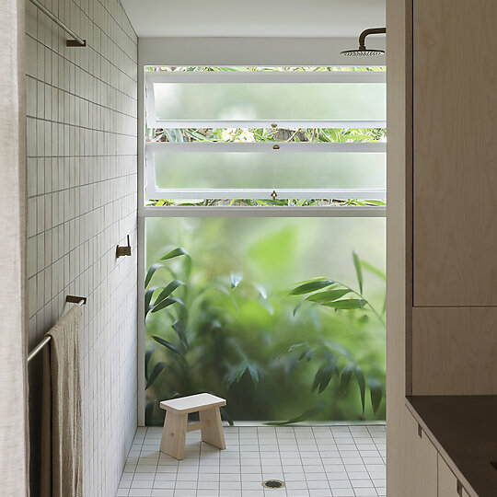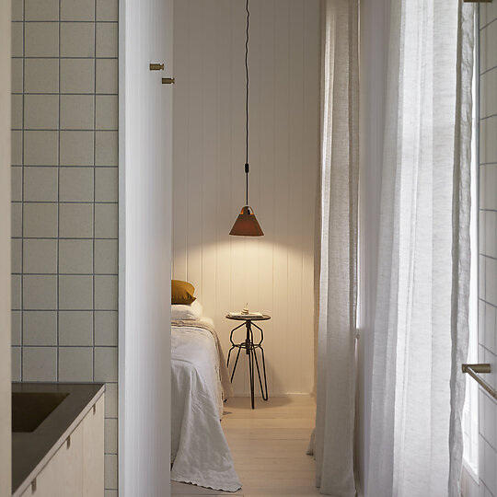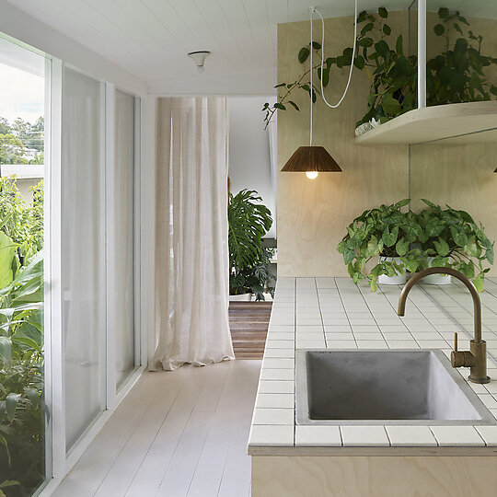2022 Gallery
Winner: House Alteration and Addition under 200 square metres
John Ellway for Cascade House
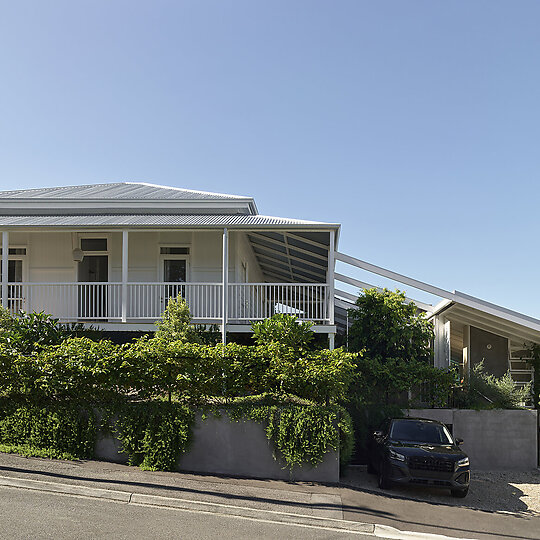
An addition to a timber cottage that visually recedes, separated by courtyard and landscape. New areas become the more public parts of the house. A place to gather for meals, games, and to connect to ground. The verandah roof extends over cascading split levels, protecting these spaces from western sun.
Jury Citation
As its name suggests, Cascade House steps effortlessly down its sloping terrain, traversing a significant four- metre level change across the site. The visually recessive addition is cleverly grafted to the side of a characterful weatherboard cottage to better connect its occupants with ground and garden.
This topographic approach challenges the convention of elevating the Queenslander to accommodate additional program underneath, instead locating new living and social spaces to the side and a few metres below the existing house. The rooms of the timber cottage are appropriately repurposed for sleeping and bathing spaces.
In the addition, split levels are leveraged to define functions while keeping spaces open and connected to one another. These social rooms are generously open to the street, yet the strategic placement of program, walls and lush vegetation ensures occupants experience seclusion and comfort. An inviting new entry sequence from the street and off-street parking area deftly caters for domestic needs, providing the homeowners with practical bike and pram storage at street level before they step up into the elevated home.
Cascade House is a remarkable alteration and addition delivered on a modest budget. It exemplifies how harnessing the constraints of the site can lead to utterly delightful outcomes for family life.
