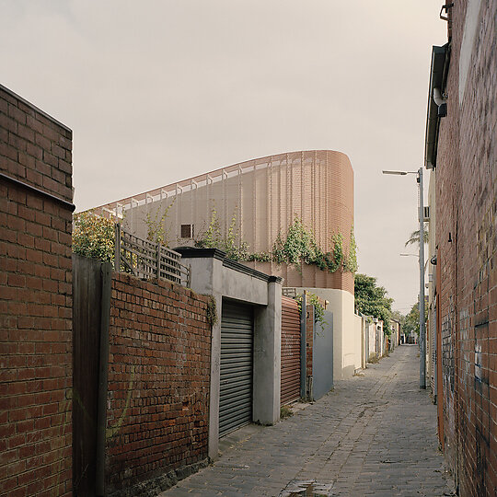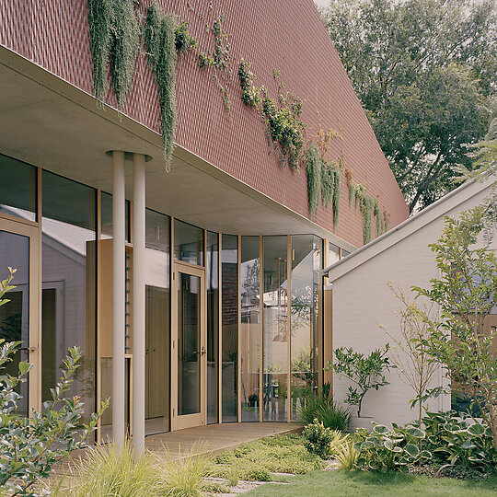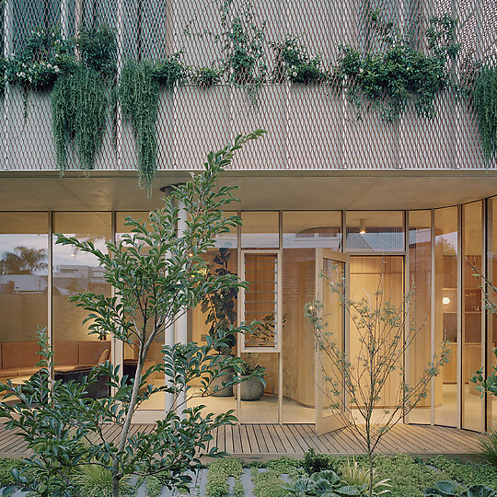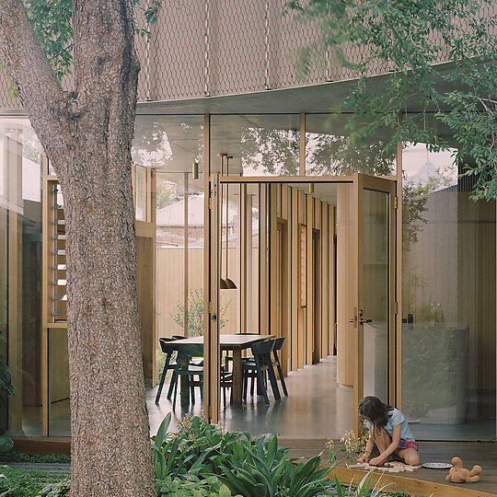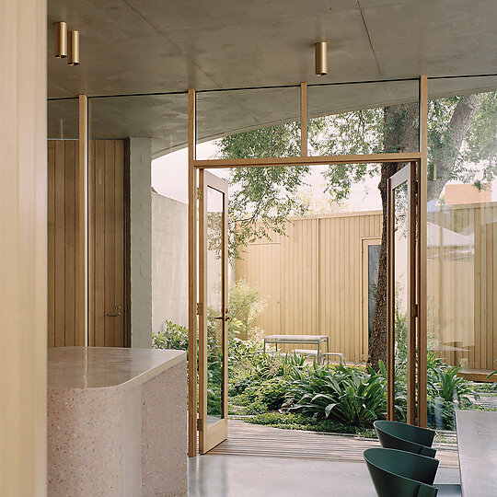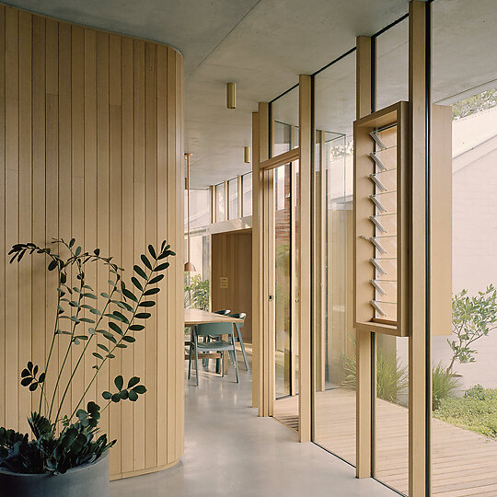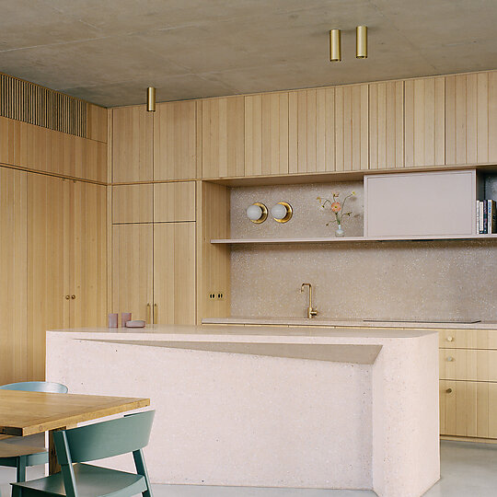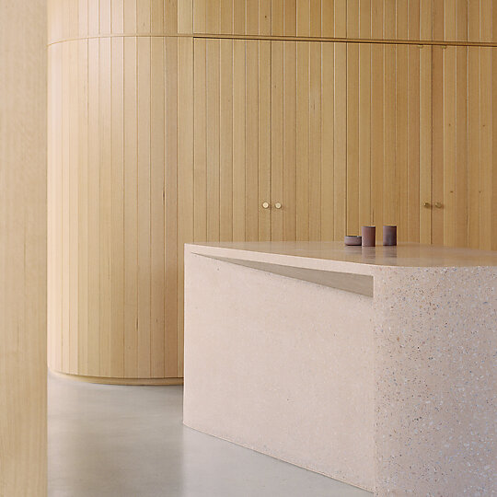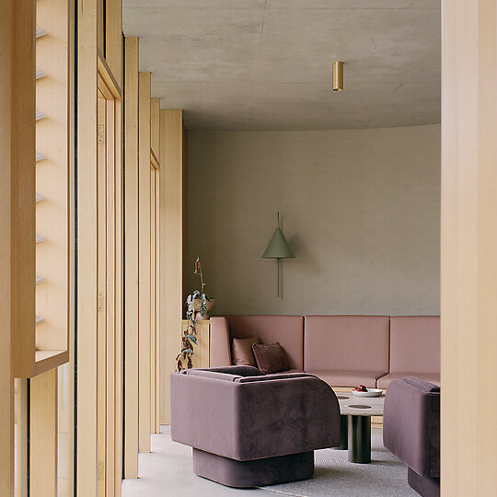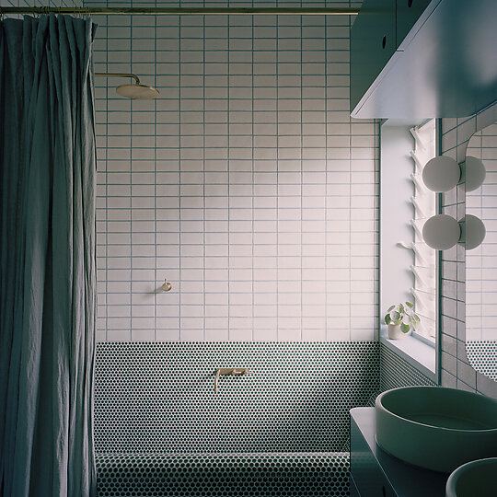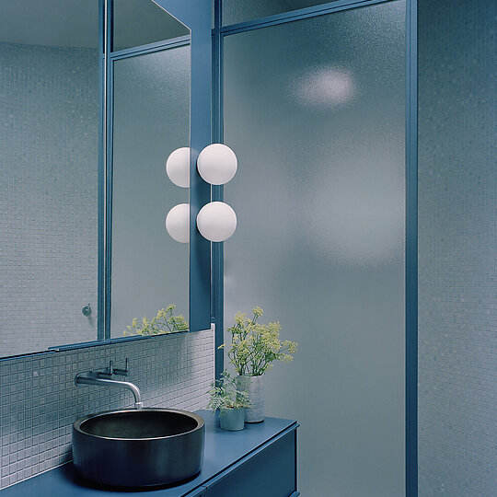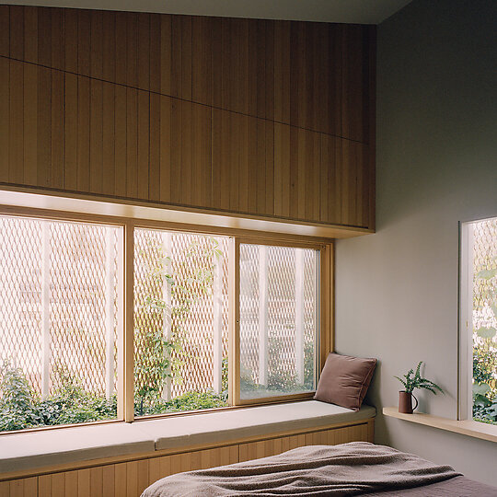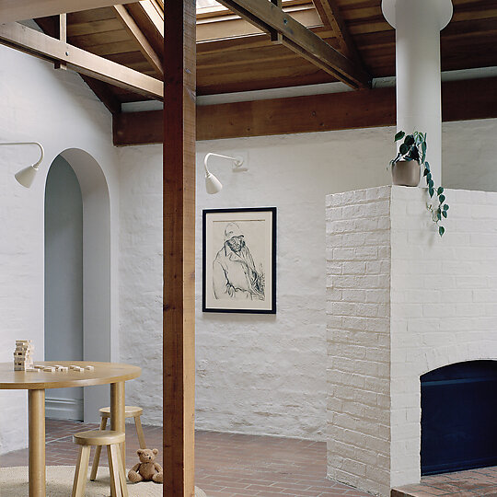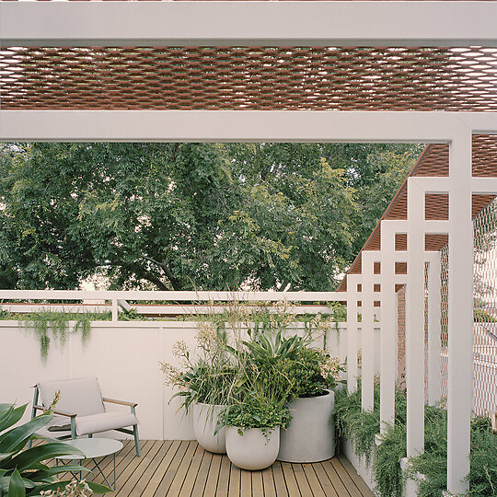2022 Gallery
Winner: House in a Heritage Context
Studio Bright for Autumn House
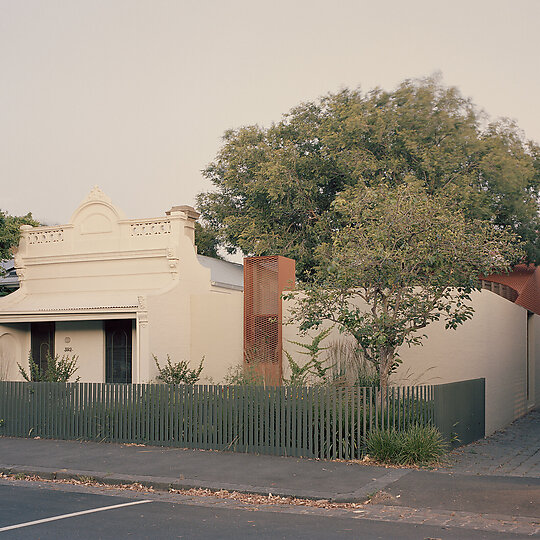
Autumn House negotiates the need for refuge, retreat, and privacy while engaging with its urban context. An extension to a Victorian terrace with a 1980’s renovation by architect Mick Jörgensen and a mature backyard elm tree, the project adds a new layer carefully stitched into and around these constraints.
Jury Citation
Autumn House is a wonderfully cohesive family home orchestrated from disparate parts. In a Victorian streetscape of attached terraces, the home occupies a double block. Studio Bright’s design retains only the most valued components. The street entry to the Victorian terrace is restored, and the 1980s addition by Mick Jorgensen serves as design inspiration for further development of the site. New walls envelop the balance of the property, creating courtyard gardens to capture northern sun and embrace an elm tree. The result is a dynamic street relationship that both comfortably sits in its context and hints at the extraordinary design within.
From the street, the proportion and setback of the walled addition is broken by the playfulness of an elongated window, allowing a glimpse of the activity beyond. However, it is the placement of a wedge-shaped addition at the intersection of two lanes to the rear of the site that is a master stroke. It allows the elm tree to remain visually dominant while effectively managing the form and bulk of the new structure, at once meeting the brief and retaining open space.
The materiality of the walls celebrates the 1980s bagged brick and then dissolves the inner thresholds between the courtyards and the addition. On the upper level, steel mesh wraps the rear building in a colour that recalls the red brick of the laneway structures. As the greenery punctuates this mesh, the public realm will continue to change as the lucky occupants enjoy the beautifully crafted interior.
