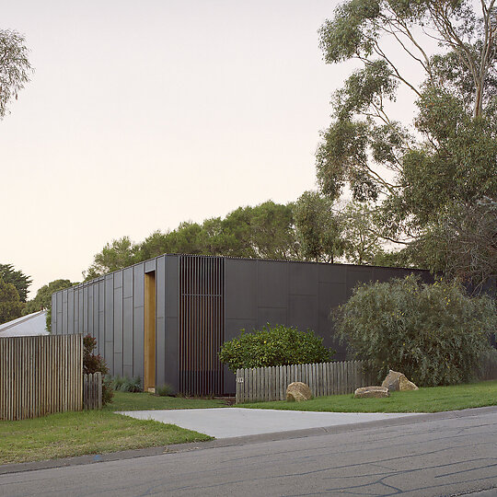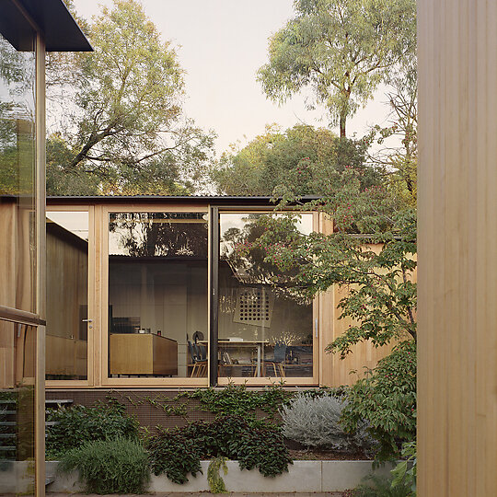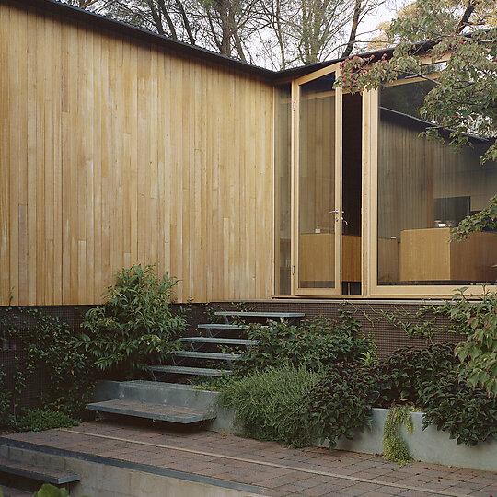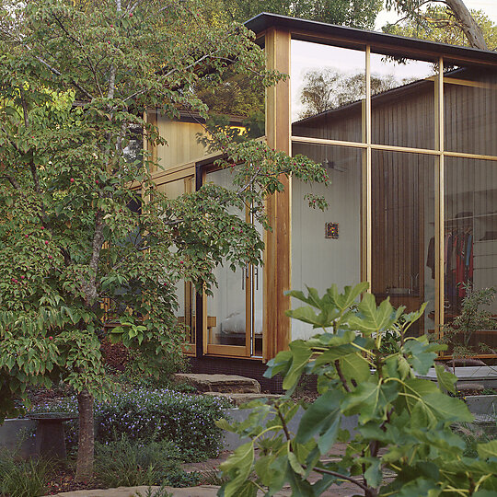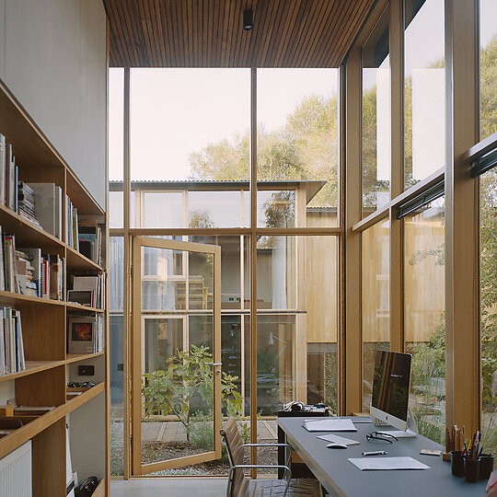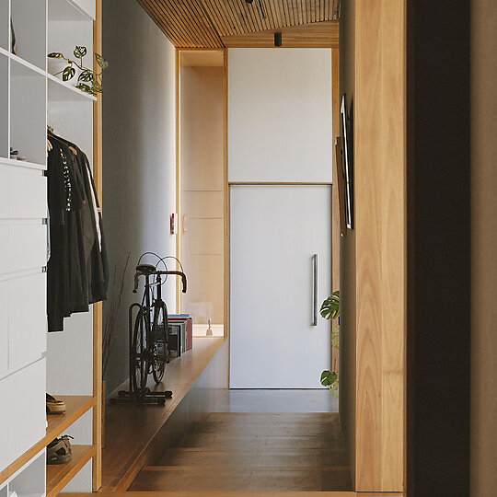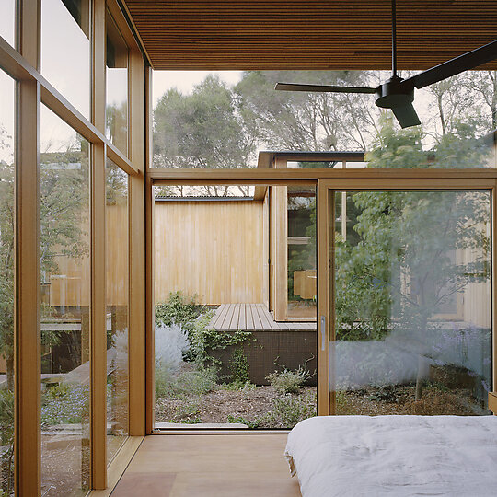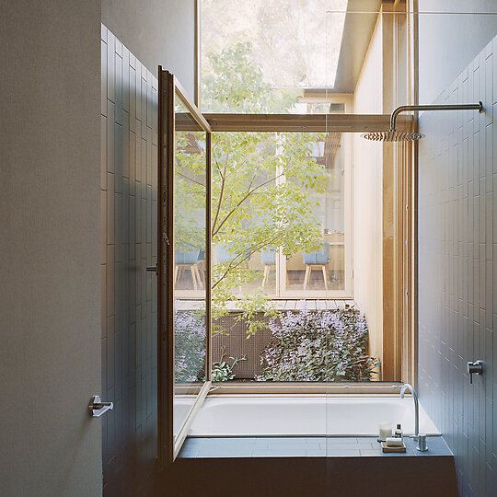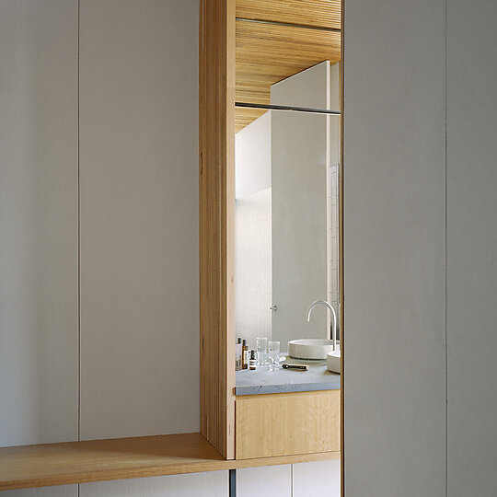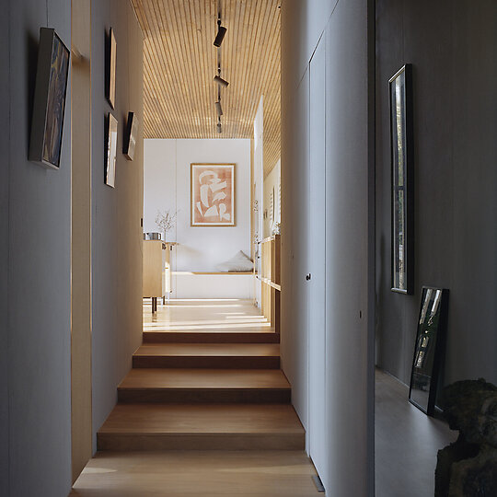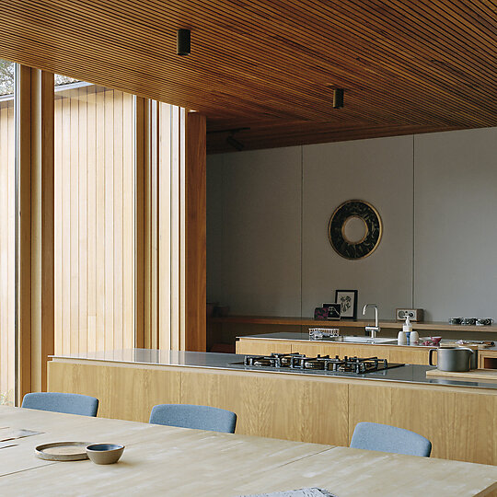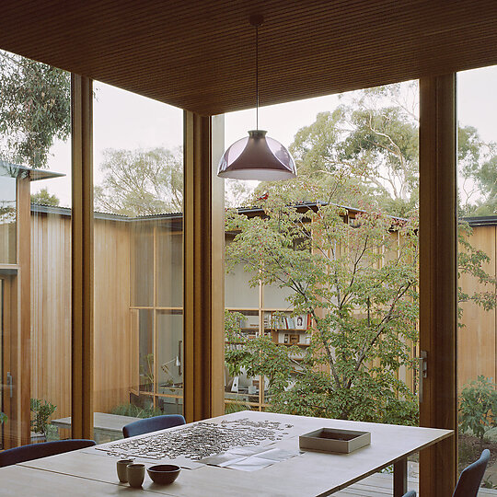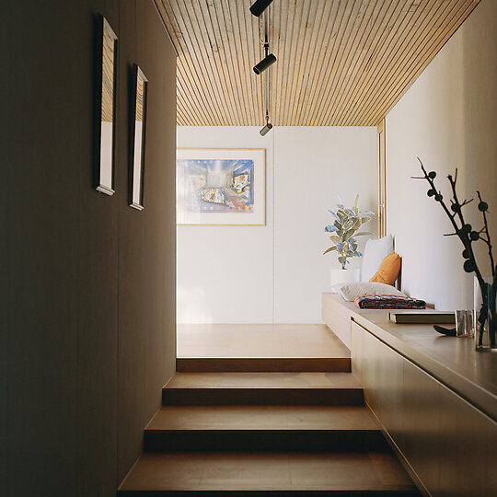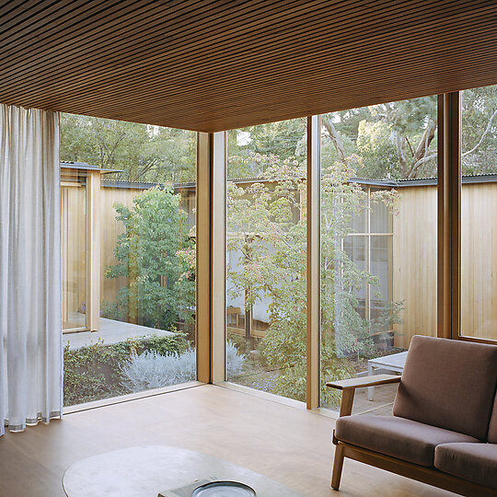2022 Gallery
Winner: New House under 200 square metres
Archier for Corner House
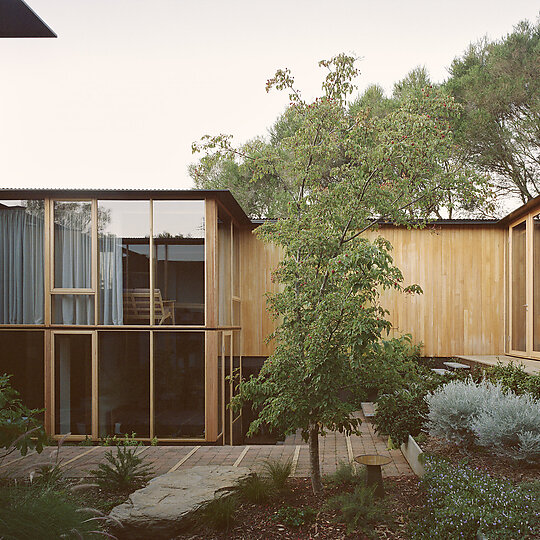
Corner House is a relatively modest home that manages to generate a variety of experiences and relationships within a small number of spaces, while maintaining the integrity of a singular, “elemental” architectural gesture.
Jury Citation
Corner House is an elegant solution to a clear and compelling client brief. The house is driven in plan and section by the constraints of the site and the brief to allow for both independence and connection for two design professionals.
Deceptively simple in overall form, the courtyard as a figuring device was used less to carve space, and more to pare light. Extensive glazing coupled with compressed circulation spaces and carefully edited walls create a beautifully orchestrated sequence throughout the day and night as one moves through the house.
Planning is tight and controlled, with delightful moments in section as the house responds to the changing levels of the site. Despite the compactness of the plan, Corner House’s graduated gallery walks, diagonal vistas and lofted glazed walls create an expansive experience that is generous and ever-changing. Within a restrained and selective palette of materials and finishes, the deft construction logic and rigorous attention to detail is exemplary.
Robust and refined, elegant and effortless, Corner House is a study in how we can live with spirited connectedness in (sometimes drab) suburban contexts. Its mastery of light and shade, tactile restraint and calm inventiveness made it a clear and deserving winner.
