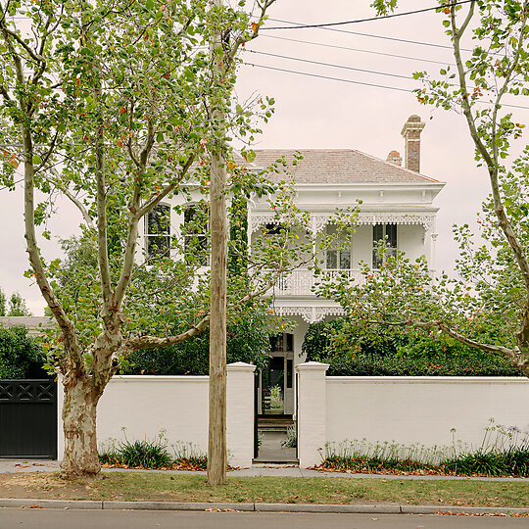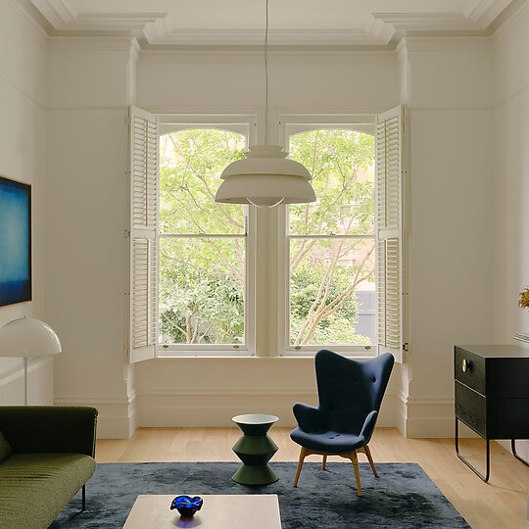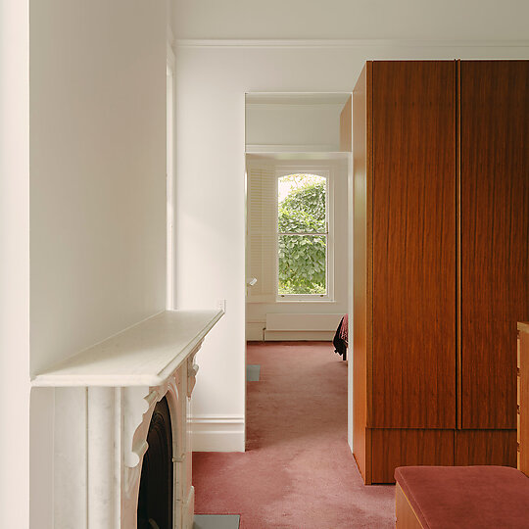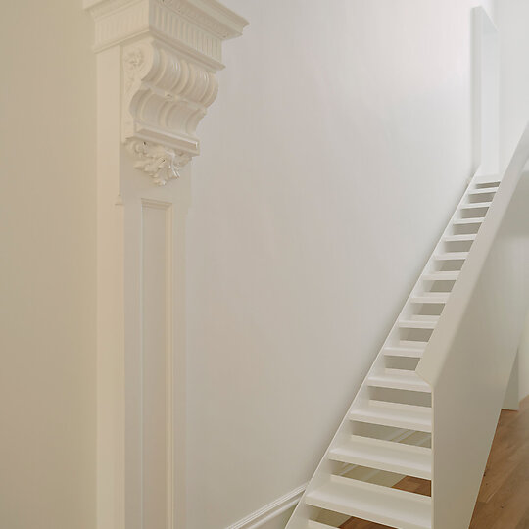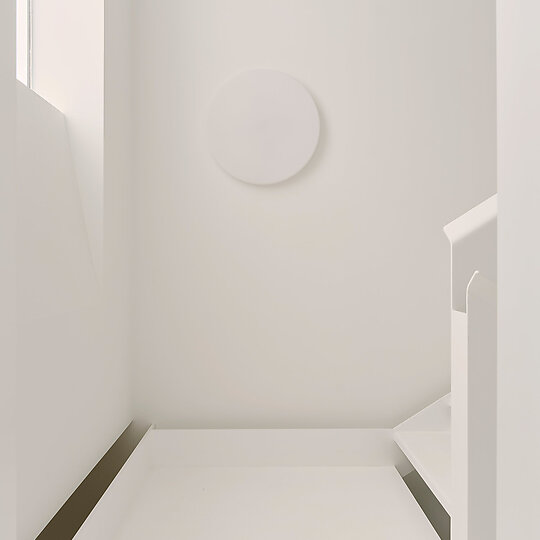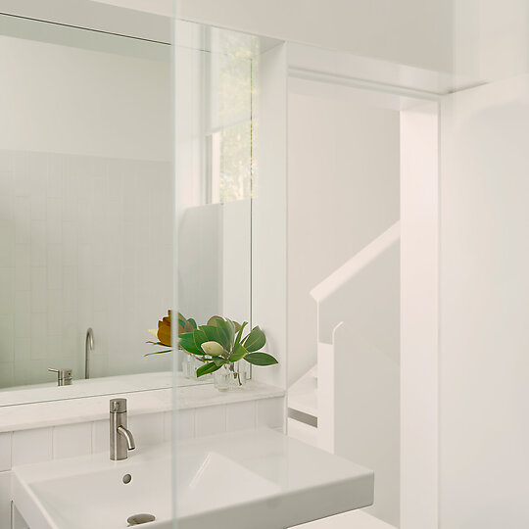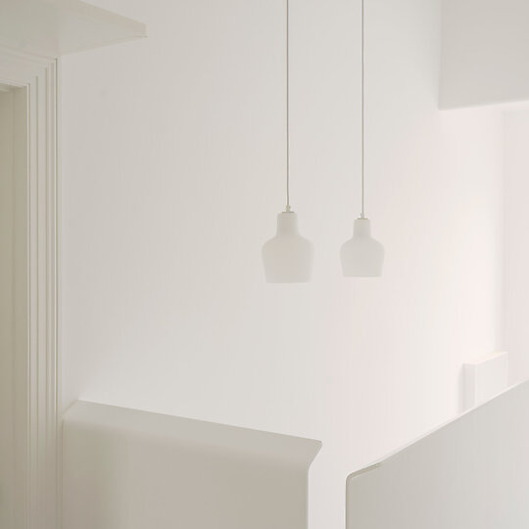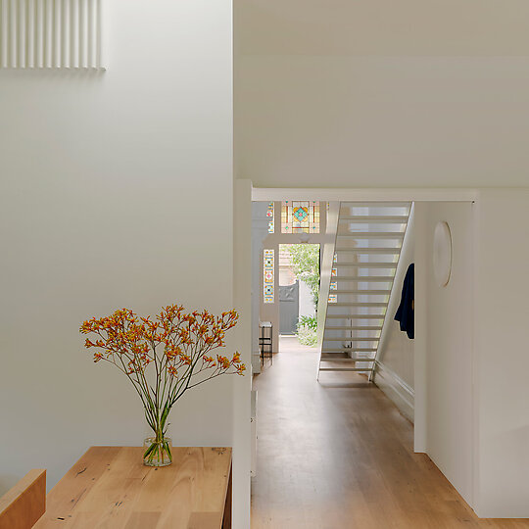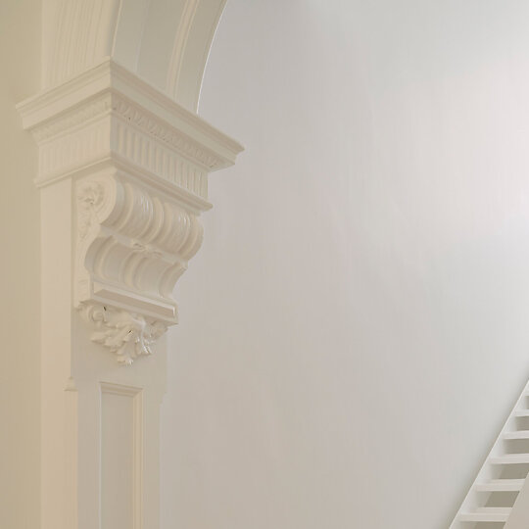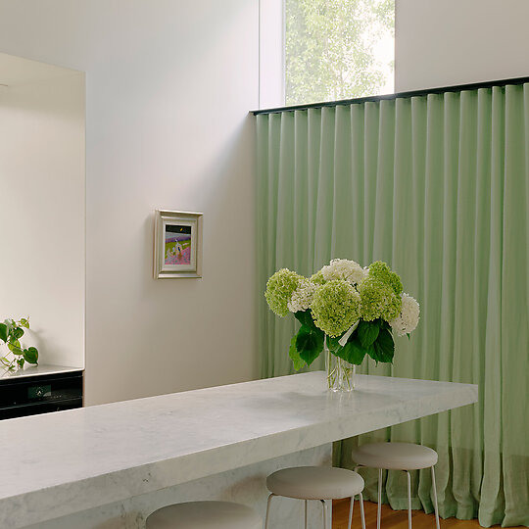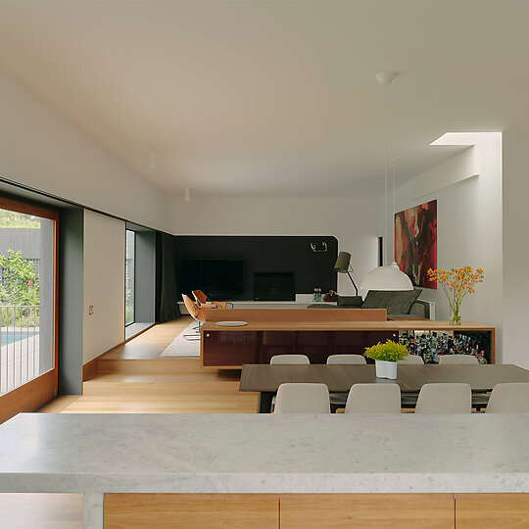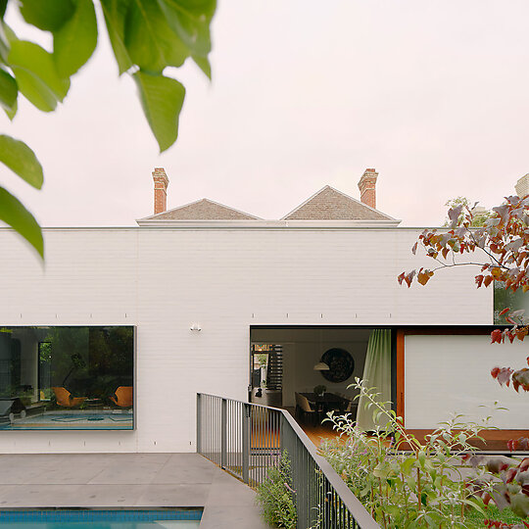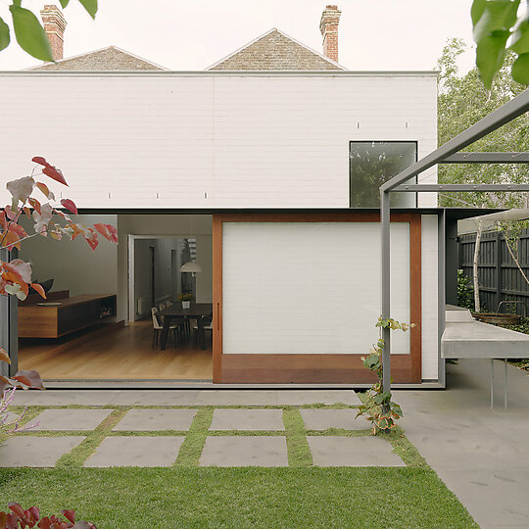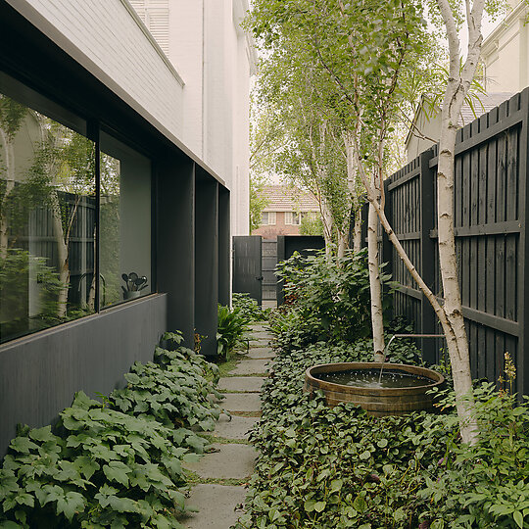2023 Gallery
Winner: House Alteration and Addition over 200 square metres
Neeson Murcutt Neille for Armadale House
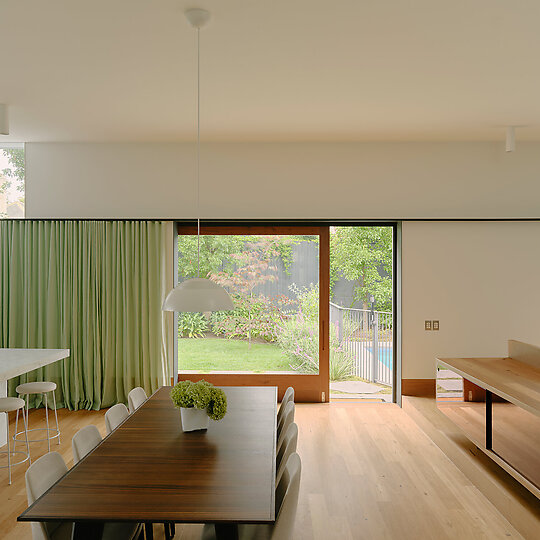
Armadale House is a renovation to a gracious 2-storey free-standing Victorian house in a conservation area. Already large, interventions are targeted and contained mostly within the existing footprint. The project is a spatial tuning. The ‘parti’—plan and section—has been surgically re-ordered, tailoring it to occupation, light and landscape.
Jury Citation
In the current economic climate, the construction industry has been beset with uncertainty caused by escalating material and labour costs, rising interest rates and increasing pressure on the housing market. Compounded by the urgency of the climate crisis, these challenges demand solutions that are respectful, resourceful and responsible.
This composed alteration and addition is attentive to these fundamental responsibilities by working with the existing fabric and intentionally doing less. Strategic and surgical, the interventions retain most of the grand, Victorian-era house as well as its 1990s addition, skilfully repositioning rooms and openings to fine-tune the plan for contemporary use. A delicate new stair unlocks circulation, greatly improving connection between floors and drawing light deep into the floor plan.
The project is simple and humble yet elevated through restraint and understated clarity. New insertions are carefully detailed and show quiet refinement and precision, permitting old and new to harmoniously coexist. Fineness and solidity are deployed to bring a calmness to the spaces.
As much of the existing house has been reused as possible, and the synergy between all consultants is evident in the coherence of the finished outcome. In finding new life for a house’s older layers, Armadale House demonstrates the value and skill of the architect in re-use and reinvention.
