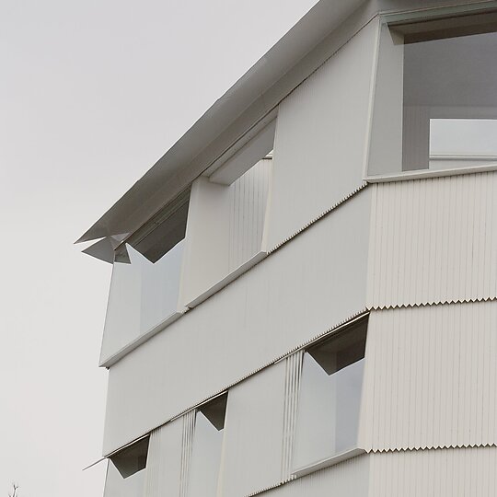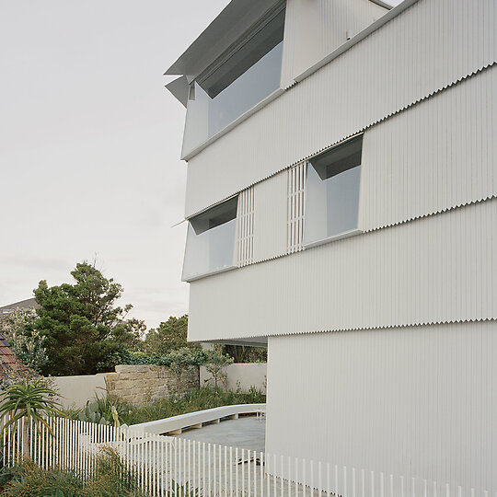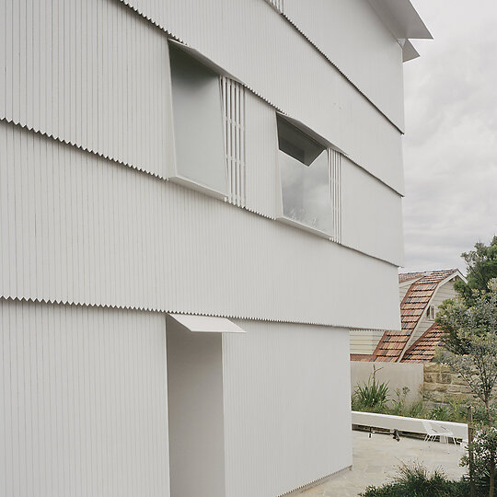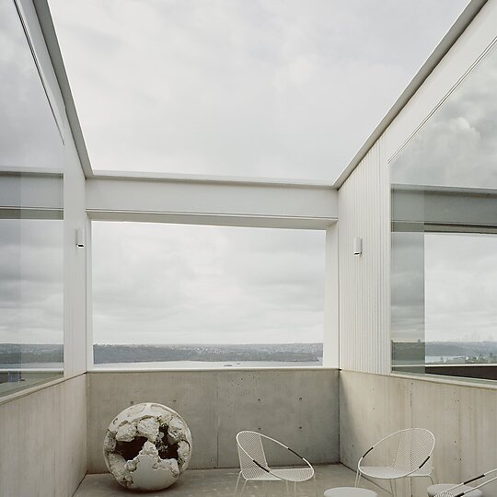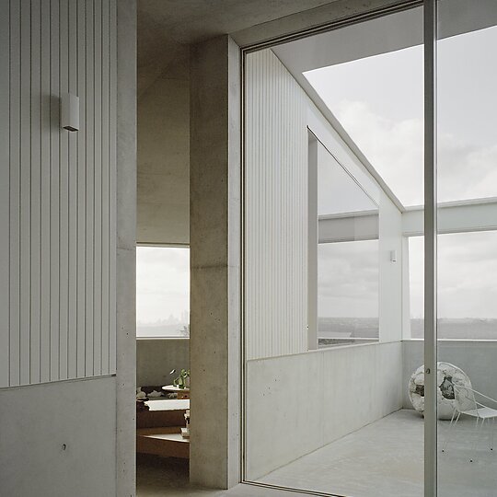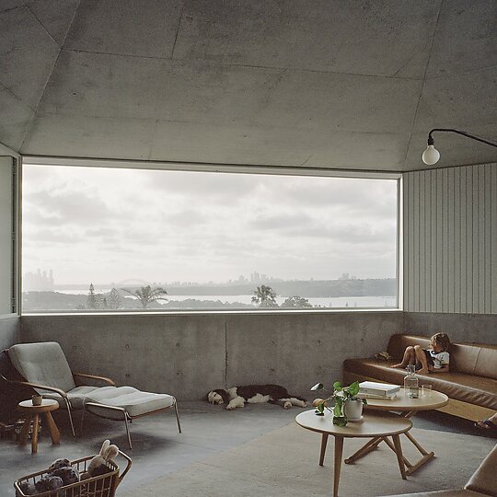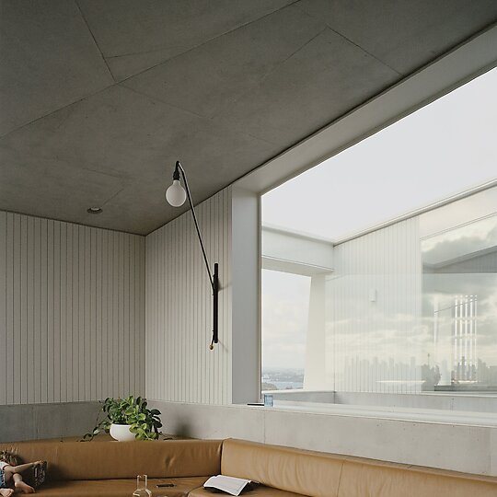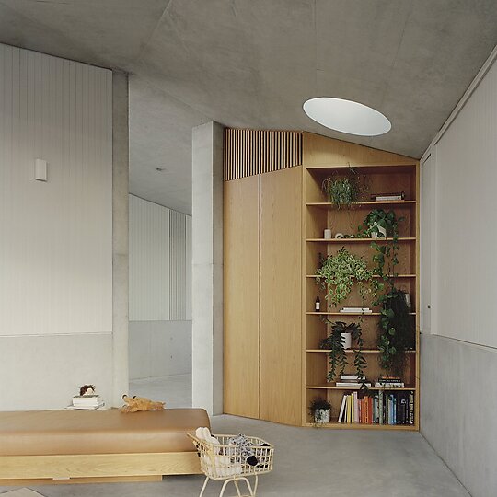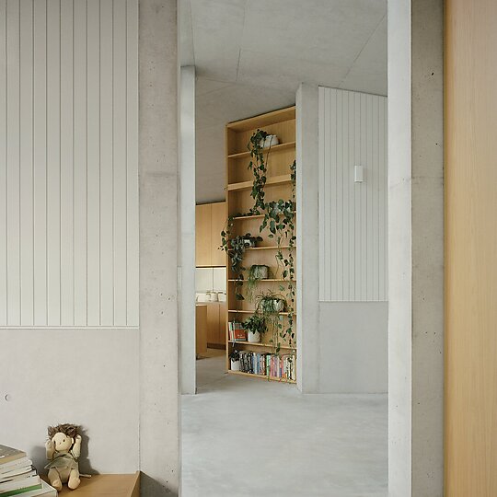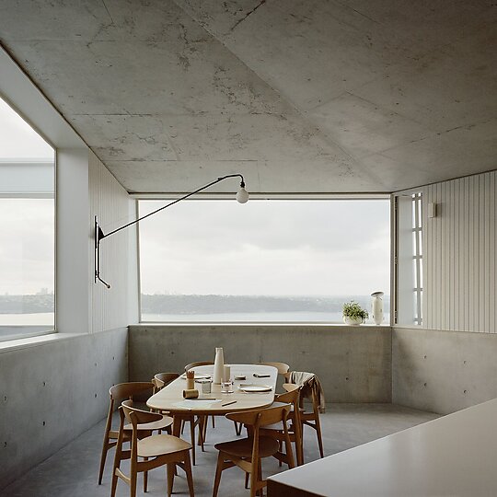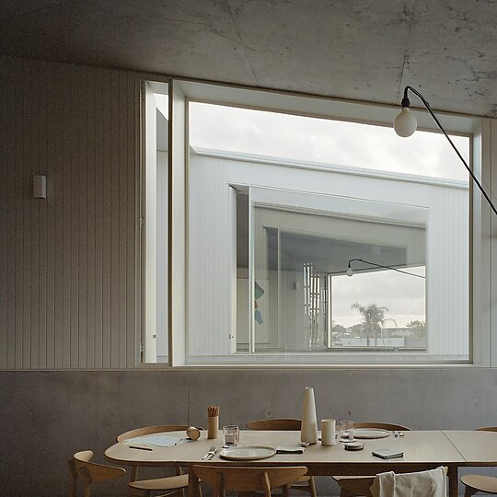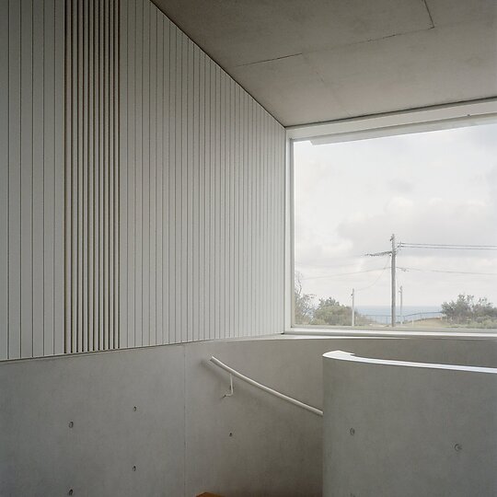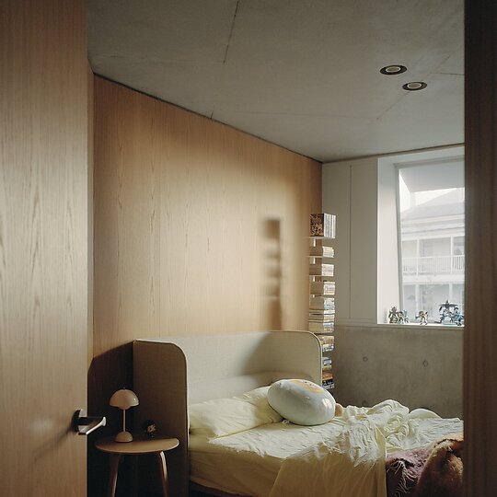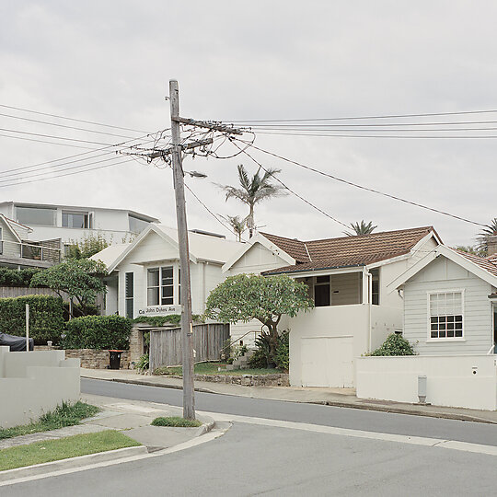2023 Gallery
Winner: New House over 200 square metres
Chenchow Little Architects for Shiplap House
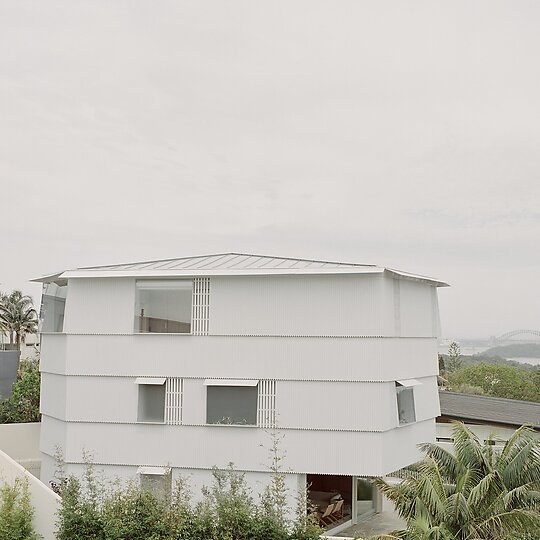
The Shiplap House is designed to reinforce a sense of place; with white timber cladding referencing the weatherboard fisherman’s cottages once typical of the area; and a garden of endemic coastal planting.
The unique form of the building is shaped to maximise outlook from the building and minimise overlooking.
Jury Citation
It is complicated to build a house on a headland ridge in Sydney’s eastern suburbs, even more so on a battleaxe block surrounded by existing houses. Sites are subject to strict planning constraints and a harsh natural environment and bound by fiercely defended harbour views. Chenchow Little has embraced these constraints to deliver an extraordinary new home for a young family.
The unconventional floor plan, chamfered to avoid conflict, results in a unique form and, without a typical street presence, the house is viewed in the round as a beautiful but foreign object. Its materiality anchors it to place: shiplap timber cladding references the fishermen’s cottages that were once typical on this headland, contrasting the house with the now-predominant masonry of its neighbours.
Carefully balancing the need for privacy and the desire for views, living rooms are located on the top floor. Structural concrete walls are exposed at their lower portion, and this continuous datum provides a sense of security and containment that contributes greatly to the success of the project. Large, fixed windows carefully frame various views, and adjacent ventilation panels capture and control the cross breezes.
Rich and robust, this accomplished design is a glorious example of an architecture practice responding to the challenges of a site with clarity and conviction.
