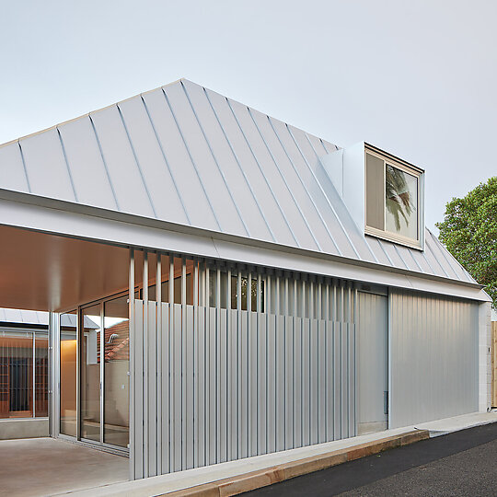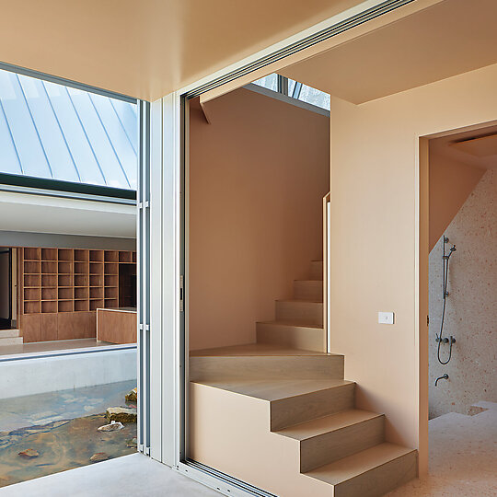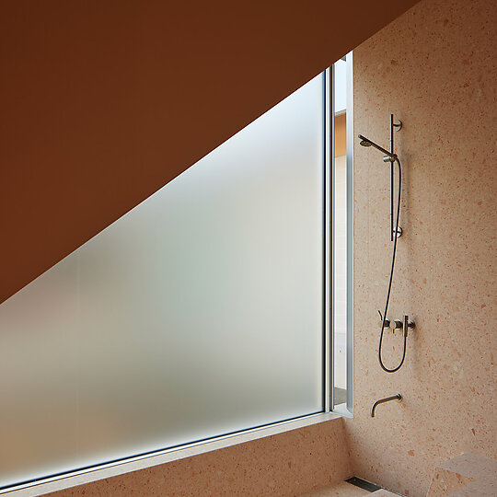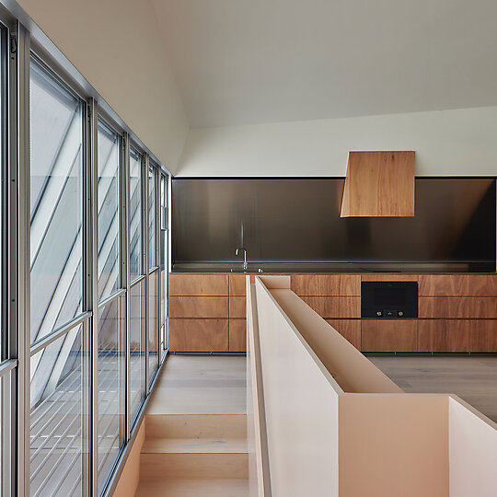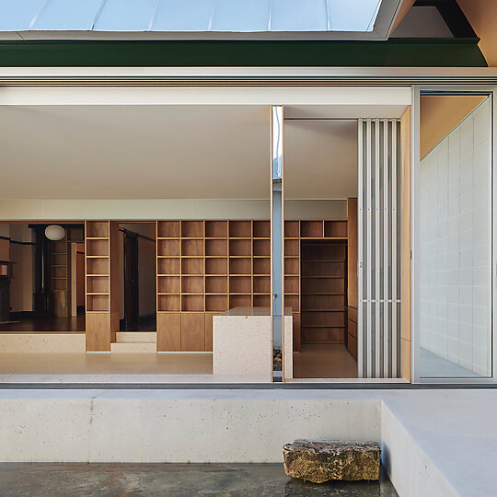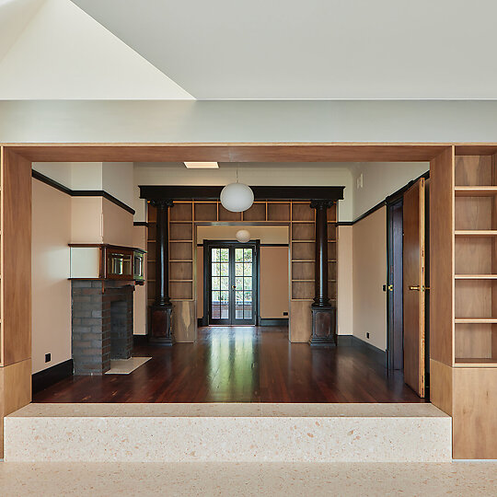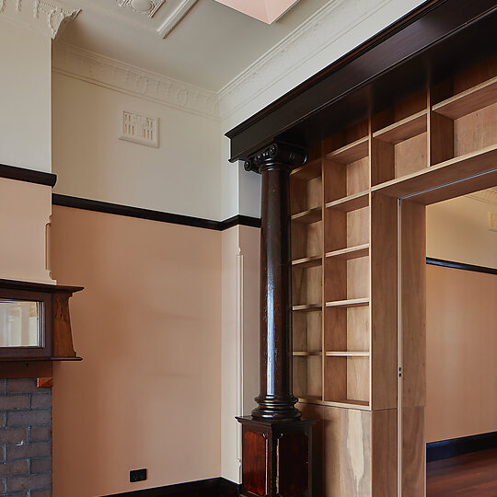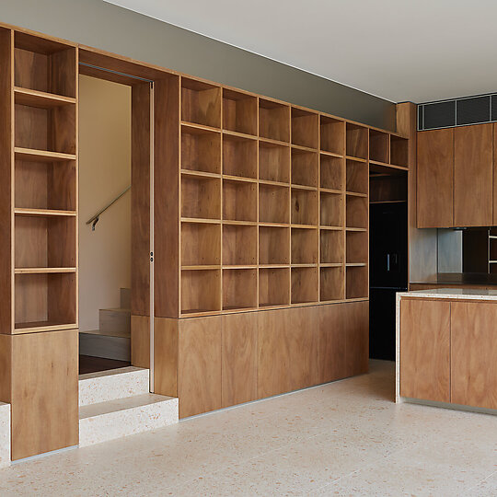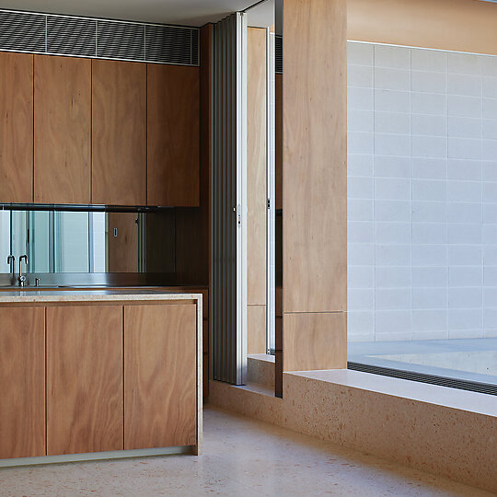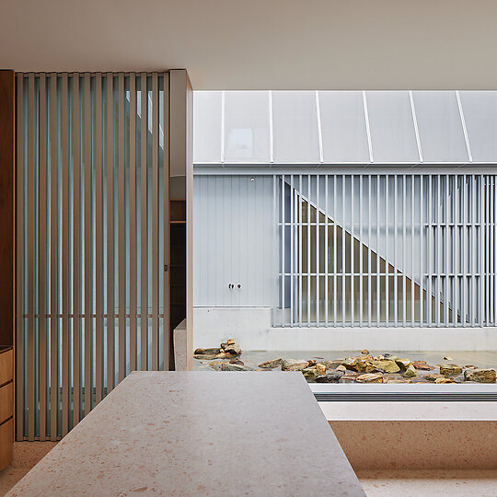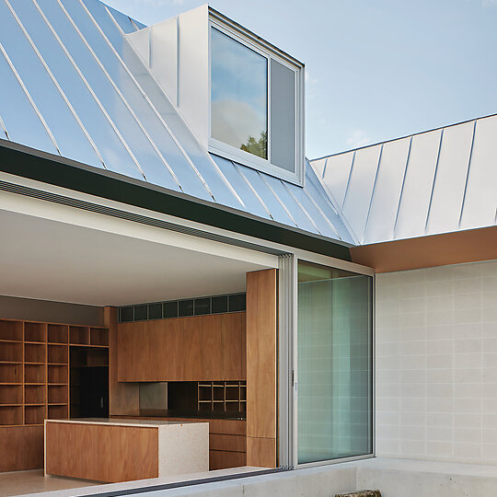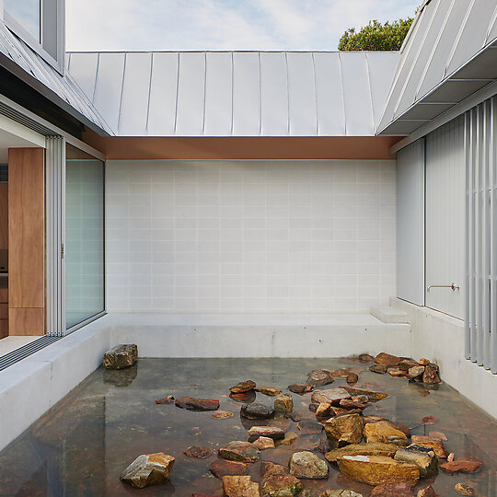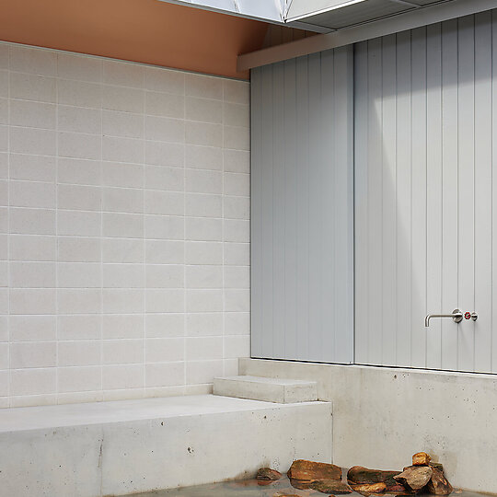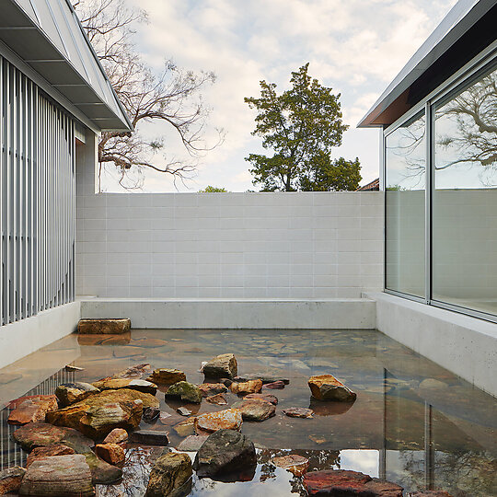2024 Gallery
Winner: House Alteration and Addition over 200 square metres
Plus Minus Design for Arcadia
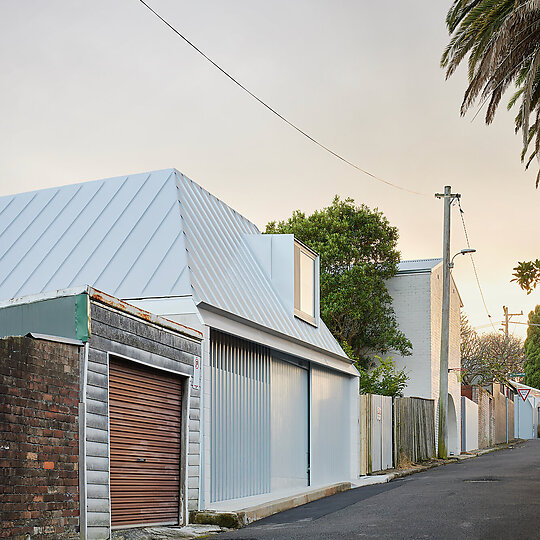
The project celebrates the site’s heritage with a delicate reshaping of a 1920s house. Carefully restored details honour the original home while a new attic level provides ample accommodation and secret rooms. Sandstone bedrock revealed during construction was flooded to make a courtyard pond which calms the entire home.
Jury Citation
Arcadia celebrates and maximises the concept of “alterations and additions” with great skill and care, making an excellent architectural contribution and positing an approach for others to study as a typological precedent. The street-front portion of the design highlights aspects of the original house: joinery modules speak to existing doors’ glass panel size and proportion. John Soane-esque moments are a delight: shelving intersects with columns, sliding doors and secret stairs, bringing the clients’ personality and architectural solutions into dialogue.
An independent volume addresses the rear laneway with a confident mix of practicality and understanding of context (form, material and scale), maximising potential for future and social interactions. A semi-external dining/multipurpose room links the public passage of the lane with the home’s contemplative courtyard. The rock- and water-filled open courtyard brings rainwater movement to occupants’ attention – cooking, living, dining, stepping and bathing functions are in close yet shielded adjacency. Careful attention to roof-edge detailing means changing drip patterns can be experienced. Inhabitation involves always being aware of place and climate: the courtyard is open to the sky, while sandstone – uncovered during construction – beds the project in its original ground.
Within a dense urban environment and busy, memory-filled lives, this house quietly raises appreciation of heritage, climate, nature and broader surrounds.
