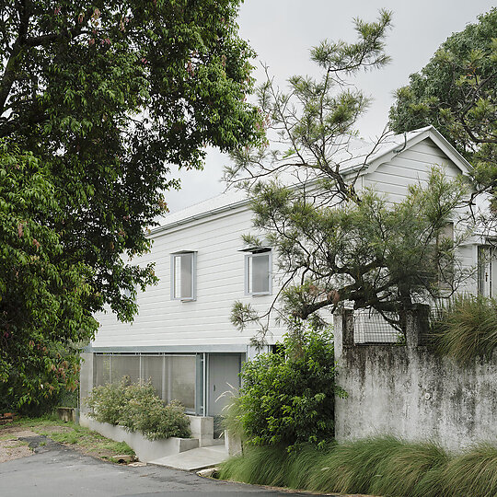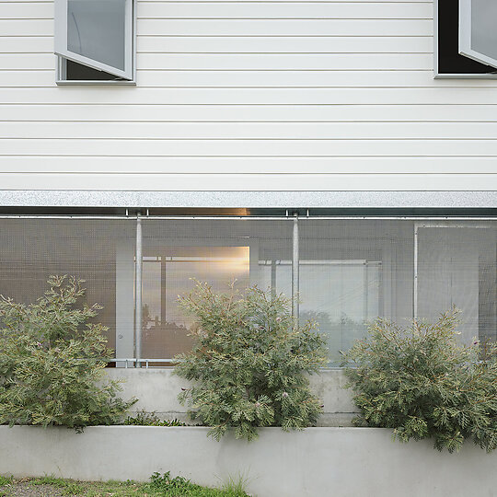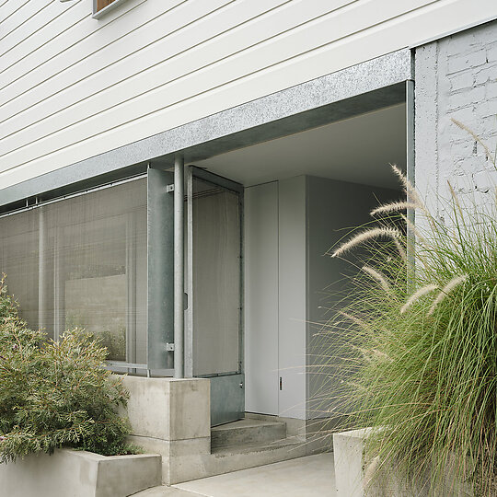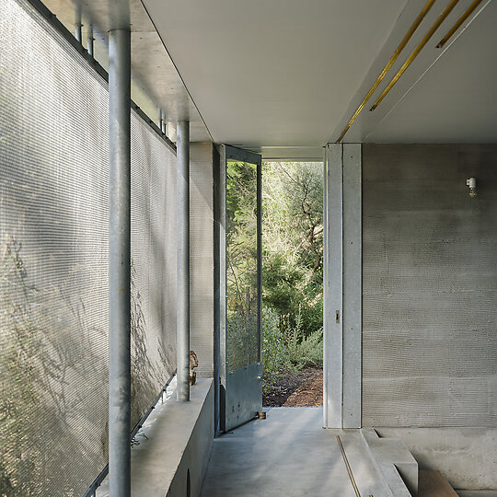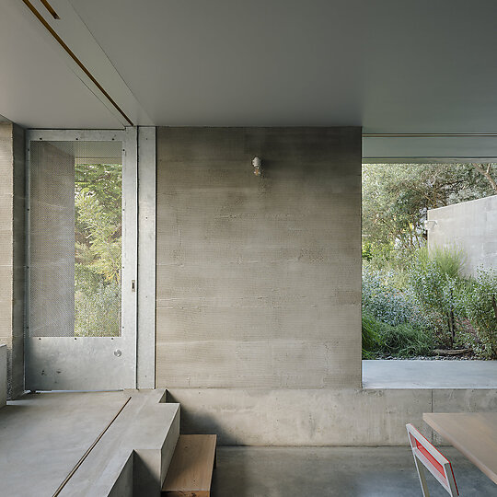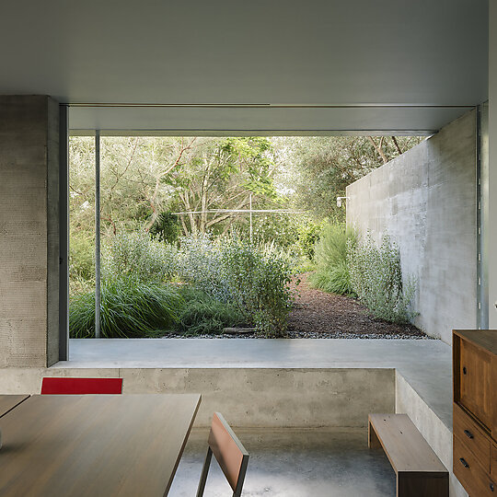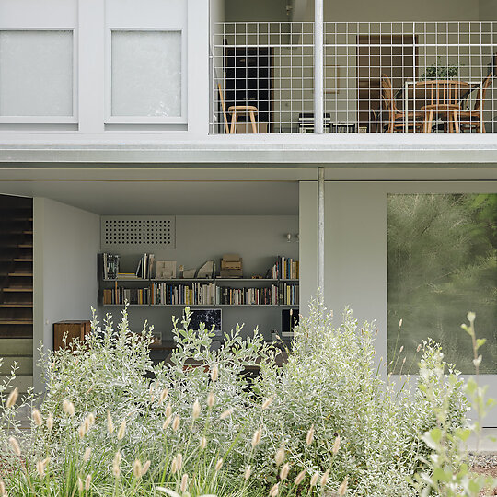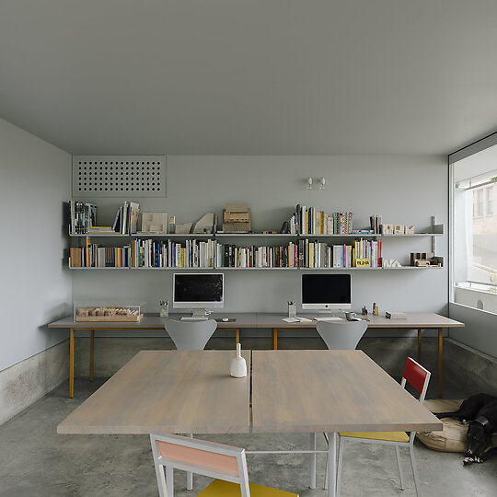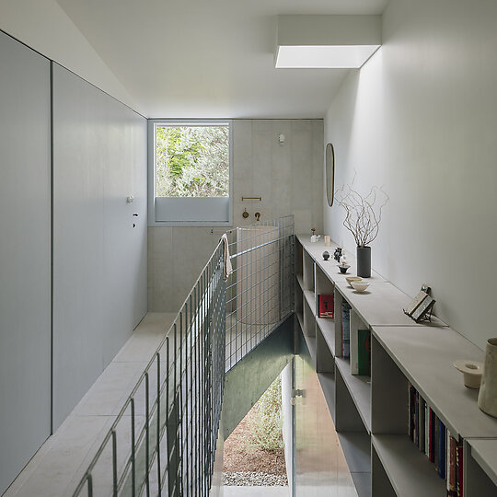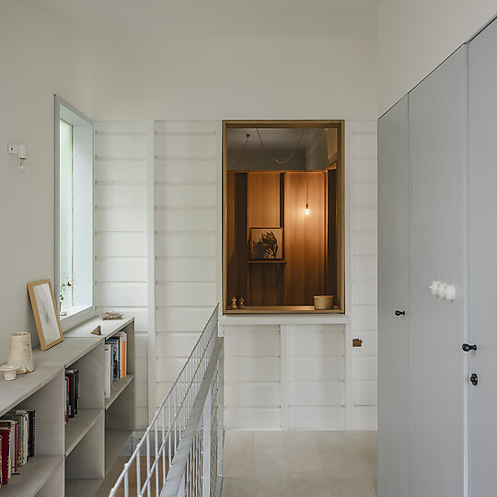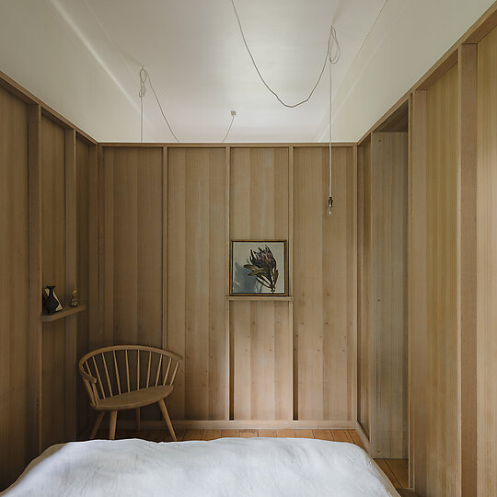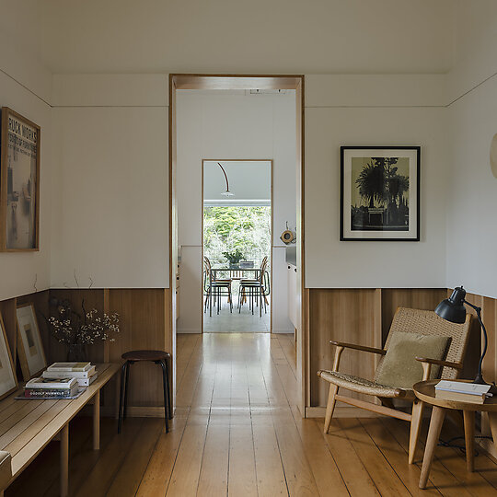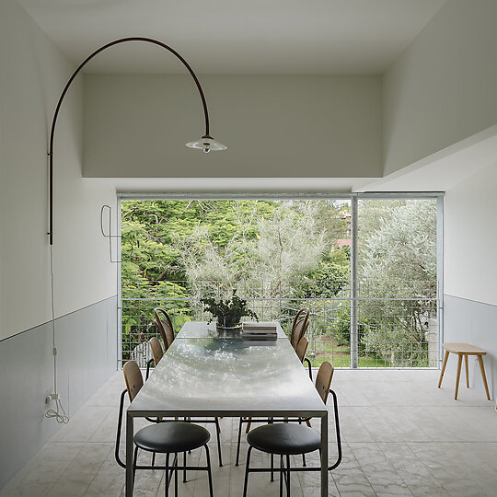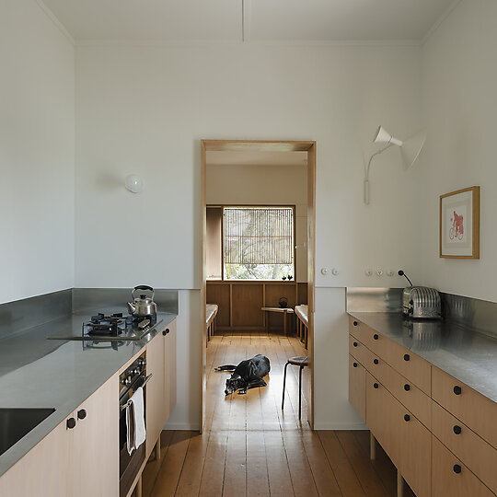2024 Gallery
Winner: House Alteration and Addition under 200 square metres
zuzana&nicholas for Red Hill House & Studio
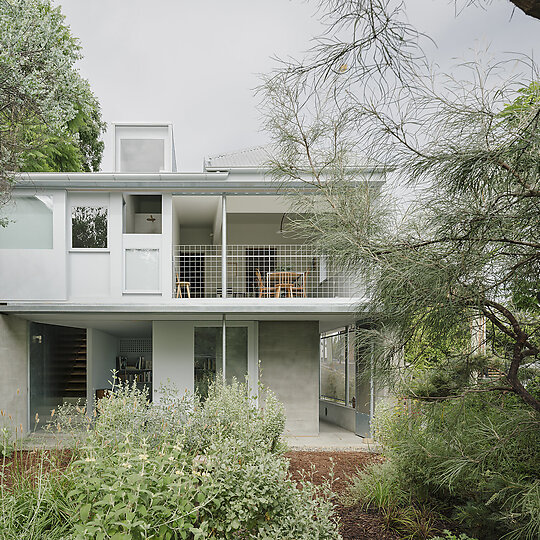
A reworking of a 1910 worker’s cottage in Red Hill, Brisbane to accommodate the architects’ own home and architecture studio. The project is notable for its balancing of family life and work, and the interfaces between public, private, street, interior and garden.
Jury Citation
Homes are now very often also places of commerce. Red Hill House and Studio is an exemplar home studio in a reworked historic Queenslander. Built entirely within the existing footprint, it exhibits fine-grain consideration for planning, materiality and detailing. The work is confident but sensitive, it responds to climate, and it beautifully elevates the ordinariness of the existing cottage.
The design engages thoughtfully with its context – a traditionally high-set Queenslander and gritty main road address in a neighbourhood of both residential and commercial buildings. The studio is located in the undercroft, open to the side street, while more private home life is accommodated on the upper floor.
The planning demonstrates a lived understanding of working from home with small children in tow, but is also cleverly loose-fit. Public spaces give way gradually to private ones, with well-considered interrelationships that enable work and home life to play out simultaneously. One can imagine a work meeting while children play in view in the backyard.
Robust simplicity in the undercroft utility spaces and studio is balanced with intimacy and craft upstairs, the different moods distinguishing work and home. Ultimate luxe is found in the privacy of bedrooms and the living room.
This sensitive and beautiful project is an exemplar for responsible, sustainable residential architecture. The new is carefully measured by the old, and the new is better for it.
