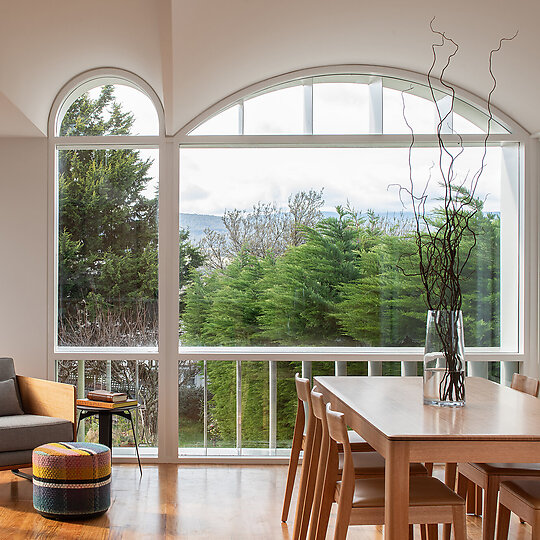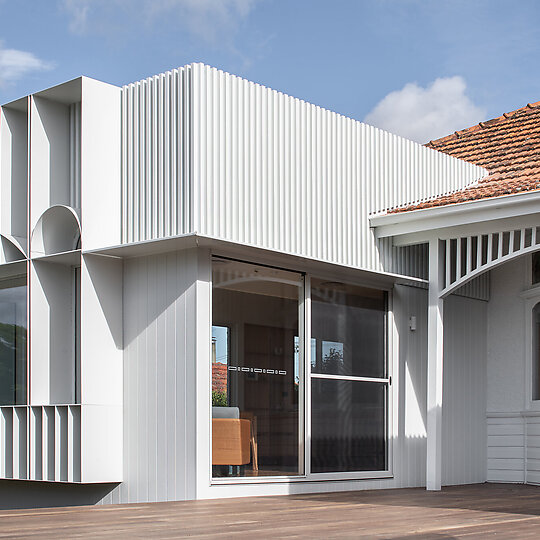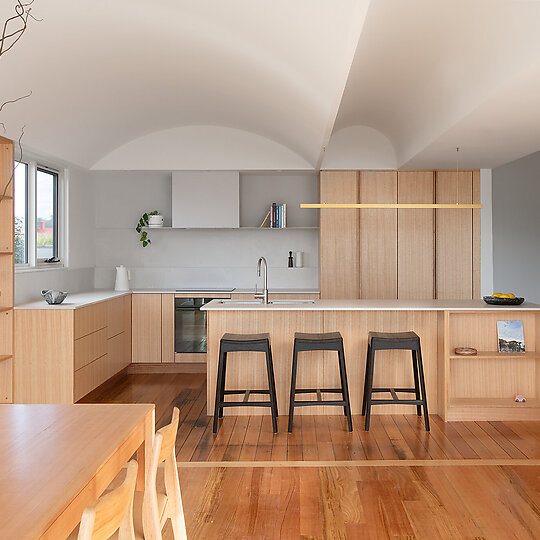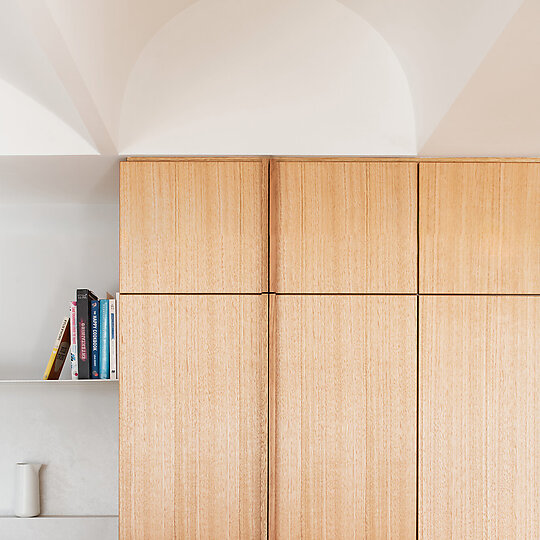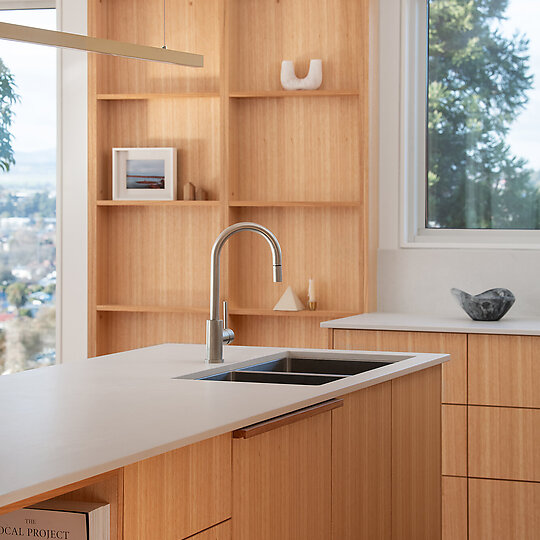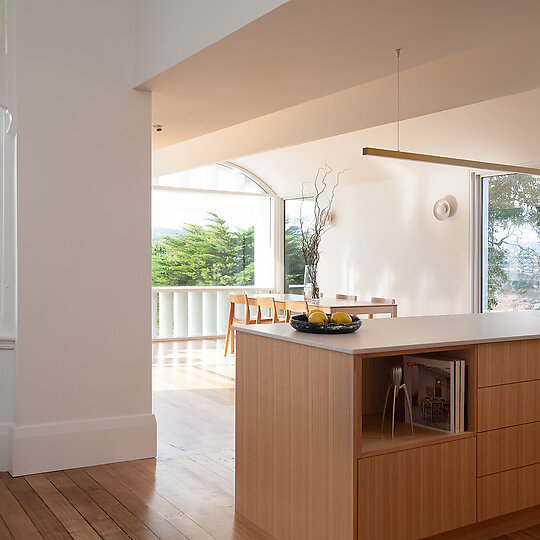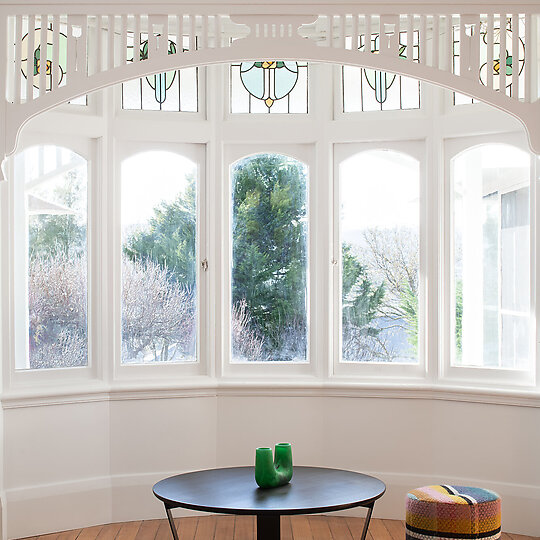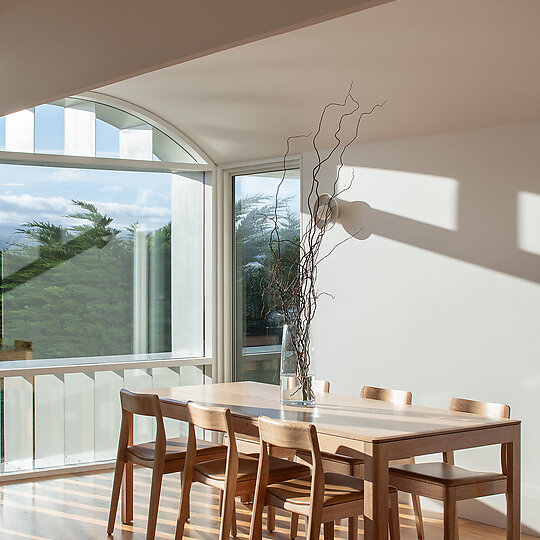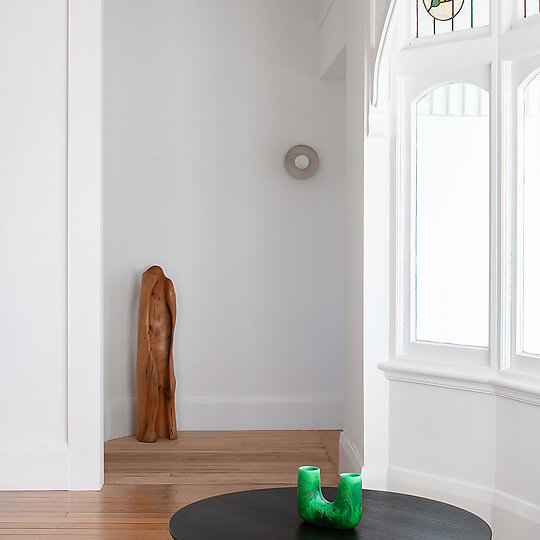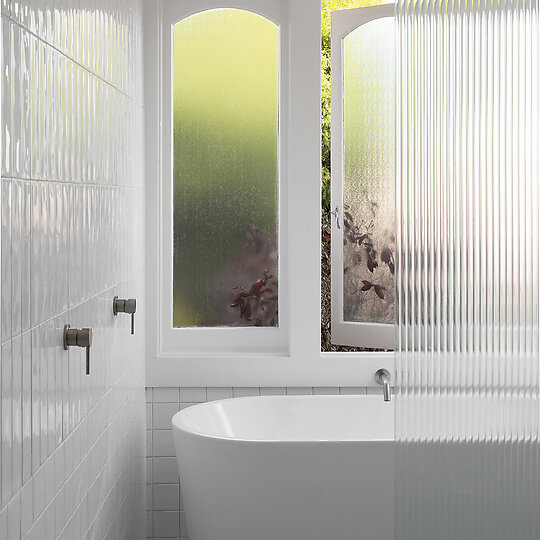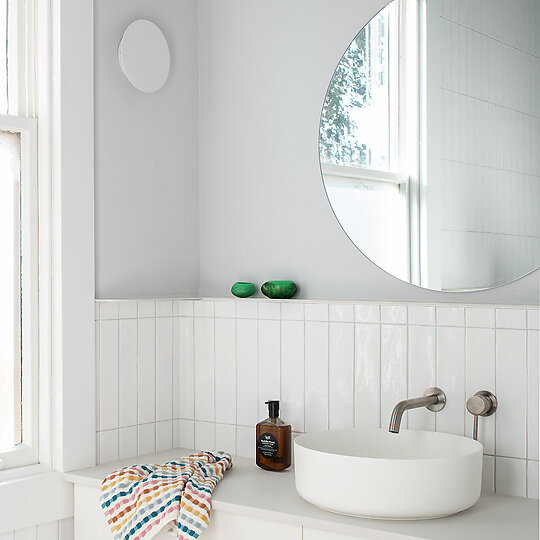2024 Gallery
Shortlist: House Alteration and Addition under 200 square metres
Licht Architecture for Lanoma Street
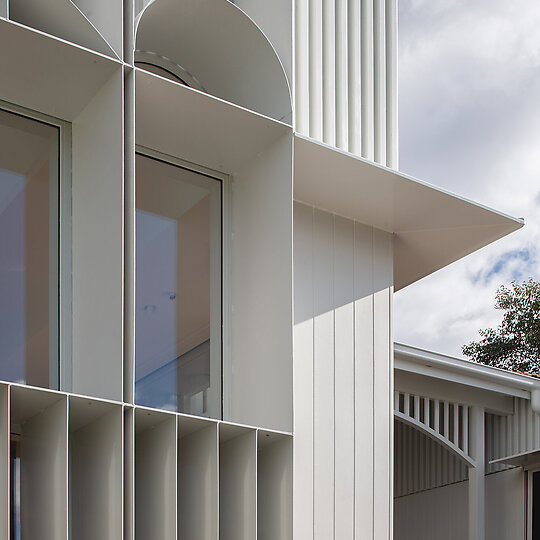
Lanoma Street was designed as a family home that enhances light, comfort and connection. The former spaces were dark, internalised and disregarded the backyard and distant views. A small playful addition and a series of considered internal moves refreshes and celebrates the humble 1914 federation home.
